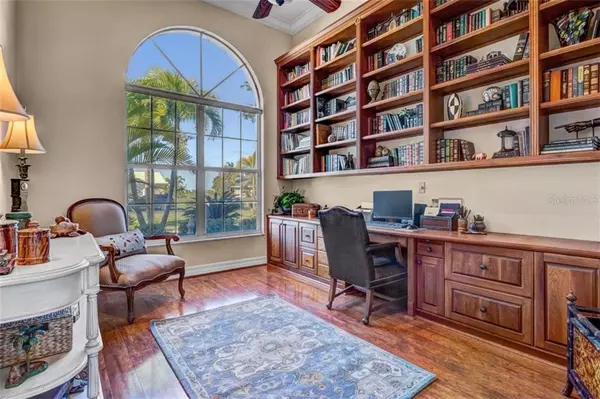$800,000
$819,900
2.4%For more information regarding the value of a property, please contact us for a free consultation.
4 Beds
3 Baths
3,714 SqFt
SOLD DATE : 02/02/2021
Key Details
Sold Price $800,000
Property Type Single Family Home
Sub Type Single Family Residence
Listing Status Sold
Purchase Type For Sale
Square Footage 3,714 sqft
Price per Sqft $215
Subdivision Cypress Creek Estates
MLS Listing ID A4486637
Sold Date 02/02/21
Bedrooms 4
Full Baths 3
Construction Status Inspections
HOA Fees $125/ann
HOA Y/N Yes
Year Built 2002
Annual Tax Amount $8,656
Lot Size 1.000 Acres
Acres 1.0
Lot Dimensions 272X168X250X166
Property Description
The Florida dream lifestyle awaits you in this award-winning Pruett-built water-front home on a 1+ acre lot! Cut-glass double front doors open to an expansive fully open-concept floor plan with extra-high ceilings. Rich architectural details include intricate ceiling treatments, custom built-ins, coral cove columns, crown moldings & gleaming wood & tile floors. Matching coral gas fireplace with custom-surround built-ins and a wet bar make the living room an entertainer’s dream! Large updated kitchen with neutral granite and backsplash, XL walk-in pantry and extensive custom cabinetry. Open kitchen has clear sight-view all the way through the home, and adjoining family room has disappearing floor-to-ceiling sliding glass walls that completely open the home to the lanai, making indoor/outdoor living seamless! The expansive master suite/retreat showcases a tray ceiling, bay window sitting area with access to the lanai, and 2 huge his&hers walk-in closets complete with custom cabinetry. Private master bath with Roman style walk-in double shower, dual granite sinks, separate center tub, and private water closet. The split floor plan offers utmost privacy for your guests. Bedrooms 2 and 3 both have oversized closets, share a large double-sink bath, and can be turned into a private guest wing/suite with a pocket privacy door. The private 4th bedroom, game room, or in-law suite has its own private full bath, closet, exterior door, and outdoor sitting area. The expansive lanai, accessible from every living space in the home, includes 2 covered outdoor sitting areas (including a gas fireplace and outdoor kitchen w/JennAir gas grill & sink), that overlook the sparkling oversized heated pool (w/sunshelf) and jacuzzi, all with an uninterrupted lake front view and water access for kayaking, fishing, and entertaining into the evening hours. The outdoors has been lovingly rejuvenated with a complete professional landscape design and lighting package! The huge oversized and air conditioned 4-car garage does not disappoint! The fourth car bay currently functions as the ultimate garage workspace, complete with built-in cabinets and countertops (can easily be converted back to a 4th car bay). There is nothing to do but move in and enjoy!
Location
State FL
County Manatee
Community Cypress Creek Estates
Zoning RSF1
Direction NE
Rooms
Other Rooms Attic, Breakfast Room Separate, Den/Library/Office, Family Room, Inside Utility
Interior
Interior Features Built-in Features, Ceiling Fans(s), Central Vaccum, Crown Molding, Eat-in Kitchen, High Ceilings, Living Room/Dining Room Combo, Open Floorplan, Solid Wood Cabinets, Split Bedroom, Stone Counters, Thermostat, Tray Ceiling(s), Walk-In Closet(s), Window Treatments
Heating Central, Zoned
Cooling Central Air, Zoned
Flooring Hardwood, Tile
Fireplaces Type Gas, Living Room
Furnishings Negotiable
Fireplace true
Appliance Built-In Oven, Cooktop, Dishwasher, Dryer, Exhaust Fan, Ice Maker, Microwave, Refrigerator, Washer
Laundry Laundry Room
Exterior
Exterior Feature Irrigation System, Lighting, Outdoor Grill, Outdoor Kitchen, Rain Gutters, Sliding Doors
Garage Garage Door Opener, Oversized, Workshop in Garage
Garage Spaces 4.0
Pool Heated, In Ground, Lighting, Screen Enclosure
Community Features Deed Restrictions
Utilities Available Cable Connected, Electricity Connected, Sprinkler Well, Street Lights
Amenities Available Fence Restrictions
Waterfront true
Waterfront Description Lake
View Y/N 1
Water Access 1
Water Access Desc Lake
View Pool, Water
Roof Type Tile
Parking Type Garage Door Opener, Oversized, Workshop in Garage
Attached Garage true
Garage true
Private Pool Yes
Building
Lot Description Oversized Lot, Paved, Private
Story 1
Entry Level One
Foundation Slab
Lot Size Range 1 to less than 2
Builder Name Pruett
Sewer Septic Tank
Water Public
Architectural Style Florida
Structure Type Block,Stucco
New Construction false
Construction Status Inspections
Schools
Elementary Schools Braden River Elementary
Middle Schools Carlos E. Haile Middle
High Schools Braden River High
Others
Pets Allowed Yes
Senior Community No
Ownership Fee Simple
Monthly Total Fees $125
Acceptable Financing Cash, Conventional, VA Loan
Membership Fee Required Required
Listing Terms Cash, Conventional, VA Loan
Special Listing Condition None
Read Less Info
Want to know what your home might be worth? Contact us for a FREE valuation!

Our team is ready to help you sell your home for the highest possible price ASAP

© 2024 My Florida Regional MLS DBA Stellar MLS. All Rights Reserved.
Bought with ROBERT SLACK LLC

"My job is to find and attract mastery-based agents to the office, protect the culture, and make sure everyone is happy! "






