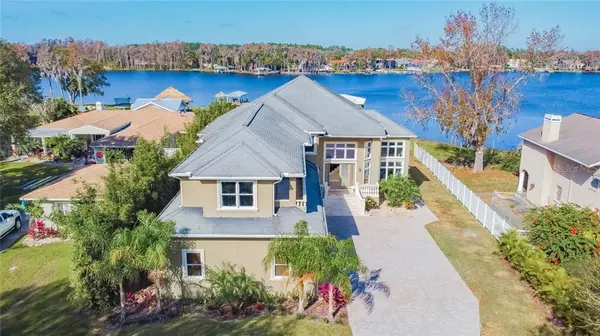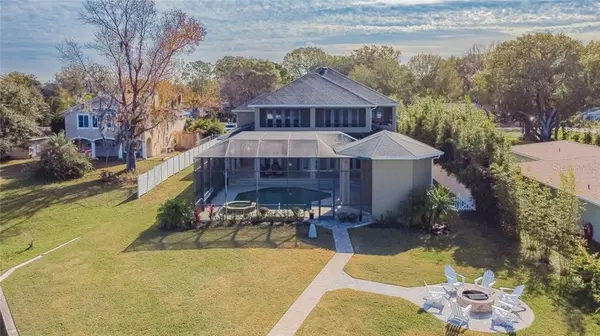$1,300,000
$1,439,000
9.7%For more information regarding the value of a property, please contact us for a free consultation.
5 Beds
5 Baths
6,300 SqFt
SOLD DATE : 04/29/2021
Key Details
Sold Price $1,300,000
Property Type Single Family Home
Sub Type Single Family Residence
Listing Status Sold
Purchase Type For Sale
Square Footage 6,300 sqft
Price per Sqft $206
Subdivision Lake Padgett Estates
MLS Listing ID U8104847
Sold Date 04/29/21
Bedrooms 5
Full Baths 3
Half Baths 2
Construction Status No Contingency
HOA Y/N No
Year Built 2007
Annual Tax Amount $8,389
Lot Size 0.600 Acres
Acres 0.6
Property Description
Come ski the 180 acre Lake Padgett from this 6,300 square feet palace from A double boat launch, so you can get your watercraft into Lake Padgett for skiing, wake boards & more. After a tiring ski session come into the pool room and swim in the beautiful inground pool and sit in the hot tub and relax those tired muscles. The kitchen with a 30 cu ft Thermidor refrigerator and gas range is just inside the door to the pool so get your self a snack or lunch in a fabulous kitchen which is a chef's dream and sit in the breakfast nook and enjoy the view of the lake and pool. After lunch wander into the family room and sit in the reclining couch and watch a movie and push the remote for a nice fire in the propane fireplace or just enjoy the view of the lake and pool. The formal living room which also has views of the lake has a floor to ceiling propane fireplace with remote and dining room can entertain your guests without worrying about not enough room to host a big party. On the first floor there is a half bath and one full bath for the convenience of your guests and family. Upstairs the master bedroom and 4 other bedrooms can host a number of overnight guests or a large family. Each room has soundproof rubber in the walls upstairs. All new hinges on every door and window. The master bedroom upstairs has a 30 foot patio facing the lake. Also a sitting room facing the lake offers a refrigerator for your drinks and a stereo system and a TV facing the bed to watch TV while in bed. The master bathroom has a three person shower with instant hot water, Jacuzzi tub with jets to relax all the tired muscles, separate water closet, double sinks with marble top vanity glass sinks highlighted with cherry wood medicine cabinets on each side and a linen closet to hold all of your towels and toiletries. The second bedroom has a patio facing the lake and also a full bath. The third and fourth bedrooms are in the hallway with king size beds and dressers and large closets. The 30x14 game room/theater room has 6 reclining theater chairs facing the TV. A 30 x 8 foot balcony overlooks the driveway and the yard. The pool table/ping pong table stays with sale. By the pool table there is a nice counter top with cupboard and drawers for drinks and snacks and an adjoining half bath. All of this custom home is built with the best construction with every detail to catch the eye of an home owners dream. The 4 car garage will house your best cars, plus there is a lot of shelves for all your toys and tools. The driveway has just had new pavers put in. The pavers take you all the way back to a brazen fire pit with chairs to enjoy a nice night time fire. Bring your selves for a great tour of the nicest home on Lake Padgett the renown ski lake in Land O' Lakes, Florida. $10,000. Carpet allowance, and a $5,000. pool deck allowance.
Location
State FL
County Pasco
Community Lake Padgett Estates
Zoning PUD
Rooms
Other Rooms Bonus Room, Den/Library/Office, Family Room, Florida Room, Formal Dining Room Separate, Formal Living Room Separate, Inside Utility, Storage Rooms
Interior
Interior Features Ceiling Fans(s), Crown Molding, Dry Bar, Eat-in Kitchen, High Ceilings, Solid Surface Counters, Solid Wood Cabinets, Split Bedroom, Stone Counters, Thermostat, Tray Ceiling(s), Walk-In Closet(s), Window Treatments
Heating Central, Electric, Heat Pump, Propane, Zoned
Cooling Central Air, Zoned
Flooring Carpet, Travertine
Fireplaces Type Gas, Family Room, Living Room
Furnishings Turnkey
Fireplace true
Appliance Bar Fridge, Built-In Oven, Convection Oven, Cooktop, Dishwasher, Disposal, Dryer, Electric Water Heater, Exhaust Fan, Ice Maker, Microwave, Range, Range Hood, Refrigerator, Trash Compactor, Washer, Water Filtration System, Water Purifier, Water Softener
Laundry Inside, Laundry Closet, Laundry Room
Exterior
Exterior Feature Balcony, Dog Run, French Doors, Irrigation System, Lighting, Rain Gutters, Sidewalk
Garage Driveway, Garage Door Opener, Garage Faces Side, Ground Level, Guest, Off Street, Oversized, Parking Pad, Workshop in Garage
Garage Spaces 4.0
Fence Vinyl
Pool Gunite, Heated, In Ground, Pool Sweep, Screen Enclosure, Tile
Community Features Boat Ramp, Golf Carts OK, Park, Water Access
Utilities Available Cable Connected, Electricity Connected, Fiber Optics, Propane, Public, Sprinkler Meter, Street Lights, Underground Utilities, Water Connected
Amenities Available Park, Private Boat Ramp
Waterfront true
Waterfront Description Lake
View Y/N 1
Water Access 1
Water Access Desc Lake
View Water
Roof Type Shingle
Parking Type Driveway, Garage Door Opener, Garage Faces Side, Ground Level, Guest, Off Street, Oversized, Parking Pad, Workshop in Garage
Attached Garage true
Garage true
Private Pool Yes
Building
Lot Description Cleared, FloodZone, In County, Level, Paved
Entry Level Two
Foundation Slab, Stem Wall
Lot Size Range 1/2 to less than 1
Sewer Septic Tank
Water Private, Well
Architectural Style Elevated
Structure Type Stucco,Wood Frame
New Construction false
Construction Status No Contingency
Schools
Elementary Schools Lake Myrtle Elementary-Po
Middle Schools Pine View Middle-Po
High Schools Sunlake High School-Po
Others
Pets Allowed Yes
HOA Fee Include None
Senior Community No
Ownership Fee Simple
Acceptable Financing Cash, Conventional, Other
Membership Fee Required None
Listing Terms Cash, Conventional, Other
Special Listing Condition None
Read Less Info
Want to know what your home might be worth? Contact us for a FREE valuation!

Our team is ready to help you sell your home for the highest possible price ASAP

© 2024 My Florida Regional MLS DBA Stellar MLS. All Rights Reserved.
Bought with EXP REALTY LLC

"My job is to find and attract mastery-based agents to the office, protect the culture, and make sure everyone is happy! "






