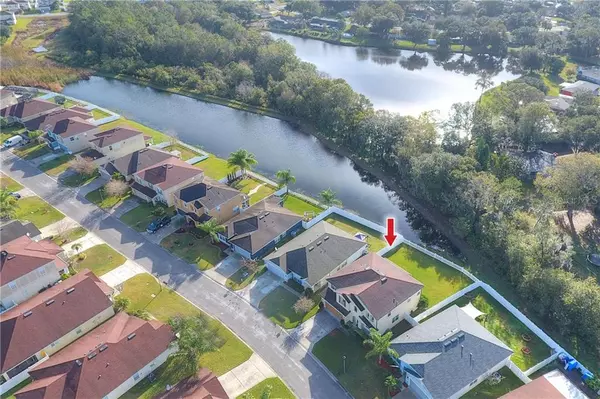$281,000
$299,000
6.0%For more information regarding the value of a property, please contact us for a free consultation.
4 Beds
3 Baths
2,915 SqFt
SOLD DATE : 02/23/2021
Key Details
Sold Price $281,000
Property Type Single Family Home
Sub Type Single Family Residence
Listing Status Sold
Purchase Type For Sale
Square Footage 2,915 sqft
Price per Sqft $96
Subdivision Park Rdg/Sundance Sub
MLS Listing ID L4920029
Sold Date 02/23/21
Bedrooms 4
Full Baths 2
Half Baths 1
HOA Fees $41/qua
HOA Y/N Yes
Year Built 2008
Annual Tax Amount $3,254
Lot Size 6,534 Sqft
Acres 0.15
Property Description
PRICE IMPROVEMENT!! Come see this wonderfully maintained home in the serene Sundance Community. Spacious 4 Bedroom, 2.5 Bathroom, 2 Car-Garage home sits on a premium lot overlooking a pond and conservation area. Tall ceilings and open floor plan makes this house perfect for entertaining. Cook in your spacious kitchen that overlooks the family room. The double doors open to a large pantry. Laundry room and ½ bath right off from the kitchen and the garage. The large glass French doors off from the kitchen maximizes the beautiful views and the natural light in the home and open to the covered patio. The property equipped with a Rachio smart irrigation system. The backyard has a beautiful new vinyl privacy fence (installed January 2020) which overlooks the conservation and water. On the second floor you will find a large open loft, perfect for an additional "hangout" area or a great space for a desk/office. Double doors lead to an over-sized master bedroom with a tray ceiling and beautiful views to the water and conservation. The Master Bedroom has a large walk-in closet and recently upgraded en-suite bathroom (remodeled February 2020). The upstairs has three additional bedrooms with large closets and a full bathroom. The A/C was replaced January 2019 and it is still under warranty. Control the thermostat and irrigation system and receive notifications about your home - all through the convenience of your mobile device or computer. The exterior of the home was repainted January 2019. You will also enjoy cost-savings with irrigation that uses re-claimed water. The garage is equipped with a sink hook up and tons of overhead storage.
Location
State FL
County Polk
Community Park Rdg/Sundance Sub
Rooms
Other Rooms Family Room, Formal Living Room Separate, Storage Rooms
Interior
Interior Features Eat-in Kitchen, High Ceilings, Kitchen/Family Room Combo, Thermostat, Window Treatments
Heating Central, Electric
Cooling Central Air
Flooring Carpet, Ceramic Tile, Laminate
Fireplace false
Appliance Built-In Oven, Cooktop, Dishwasher, Disposal, Electric Water Heater, Exhaust Fan, Microwave, Refrigerator
Laundry Inside
Exterior
Exterior Feature Fence, French Doors, Irrigation System, Rain Gutters
Parking Features Driveway, Garage Door Opener
Garage Spaces 2.0
Fence Vinyl
Utilities Available Cable Connected
View Y/N 1
View Water
Roof Type Shingle
Attached Garage true
Garage true
Private Pool No
Building
Lot Description Conservation Area
Story 2
Entry Level Two
Foundation Slab
Lot Size Range 0 to less than 1/4
Sewer Public Sewer
Water Public
Structure Type Block,Stucco,Wood Frame
New Construction false
Schools
Elementary Schools Sikes Elem
Middle Schools Mulberry Middle
High Schools Mulberry High
Others
Pets Allowed Yes
Senior Community No
Ownership Fee Simple
Monthly Total Fees $41
Acceptable Financing Cash, Conventional, FHA, VA Loan
Membership Fee Required Required
Listing Terms Cash, Conventional, FHA, VA Loan
Special Listing Condition None
Read Less Info
Want to know what your home might be worth? Contact us for a FREE valuation!

Our team is ready to help you sell your home for the highest possible price ASAP

© 2024 My Florida Regional MLS DBA Stellar MLS. All Rights Reserved.
Bought with SIGNATURE REALTY ASSOCIATES

"My job is to find and attract mastery-based agents to the office, protect the culture, and make sure everyone is happy! "






