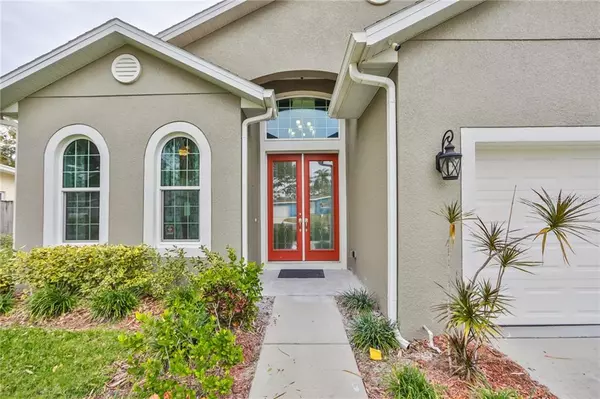$350,000
$335,000
4.5%For more information regarding the value of a property, please contact us for a free consultation.
3 Beds
2 Baths
1,912 SqFt
SOLD DATE : 01/22/2021
Key Details
Sold Price $350,000
Property Type Single Family Home
Sub Type Single Family Residence
Listing Status Sold
Purchase Type For Sale
Square Footage 1,912 sqft
Price per Sqft $183
Subdivision Parkway Estates 1St Add
MLS Listing ID T3283893
Sold Date 01/22/21
Bedrooms 3
Full Baths 2
HOA Y/N No
Year Built 2016
Annual Tax Amount $4,683
Lot Size 8,276 Sqft
Acres 0.19
Lot Dimensions 75x110
Property Description
TALK ABOUT MOVE-IN READY! This open floor plan, FOUR-YEAR-OLD HOME with 3 bedrooms and 2 bathrooms features all of the UPGRADES one can imagine! Upon arriving to this quaint residential neighborhood, the perfectly designed front double doors will welcome you into your formal living and dining room combination. Stylish and durable wood-look tile is featured throughout the main living areas. The stunning kitchen boasts stainless steel appliances, granite countertops, dimmable recessed lighting, designer pendants, and staggered cabinets with SOFT CLOSE DOORS AND DRAWERS. The Master bedroom holds TWO spacious walk-in closets and SPA-LIKE Master Bath with a separate shower and garden tub. Your new family room comes complete with a designer accent wall that can easily be removed should you prefer. Split lay-out with two ample-sized guestrooms and guest bath featuring its own linen closet. Your tranquil backyard oasis comes complete with upgraded privacy fencing, pavers, and a relaxing pergola! This home even gives you PEACE OF MIND with a 10-CAMERA YARD SECURITY SYSTEM, and HURRICANE PROOF WINDOWS! Enjoy ETHERNET THROUGHOUT THE HOME and PEST CONTROL is included through February. Close to restaurants, shopping, and entertainment. NO HOA; NO CDD; AND NO FLOOD INSURANCE REQUIRED.
IT DOES NOT GET MUCH BETTER THAN THIS! WELCOME HOME!
Location
State FL
County Pinellas
Community Parkway Estates 1St Add
Interior
Interior Features High Ceilings, Kitchen/Family Room Combo, Open Floorplan, Split Bedroom, Stone Counters, Thermostat, Walk-In Closet(s), Window Treatments
Heating Central
Cooling Central Air
Flooring Carpet, Ceramic Tile
Fireplace false
Appliance Built-In Oven, Dishwasher, Disposal, Electric Water Heater, Microwave, Range, Refrigerator
Exterior
Exterior Feature Fence, Irrigation System, Sliding Doors
Garage Spaces 2.0
Utilities Available BB/HS Internet Available, Cable Available, Electricity Connected, Sprinkler Meter, Street Lights
Roof Type Shingle
Attached Garage true
Garage true
Private Pool No
Building
Lot Description Paved
Story 1
Entry Level One
Foundation Slab
Lot Size Range 0 to less than 1/4
Sewer Public Sewer
Water Public
Structure Type Stucco
New Construction false
Schools
Elementary Schools Ponce De Leon Elementary-Pn
Middle Schools Largo Middle-Pn
High Schools Largo High-Pn
Others
Senior Community No
Ownership Fee Simple
Acceptable Financing Cash, Conventional, FHA, VA Loan
Listing Terms Cash, Conventional, FHA, VA Loan
Special Listing Condition None
Read Less Info
Want to know what your home might be worth? Contact us for a FREE valuation!

Our team is ready to help you sell your home for the highest possible price ASAP

© 2024 My Florida Regional MLS DBA Stellar MLS. All Rights Reserved.
Bought with SMITH & ASSOCIATES REAL ESTATE

"My job is to find and attract mastery-based agents to the office, protect the culture, and make sure everyone is happy! "






