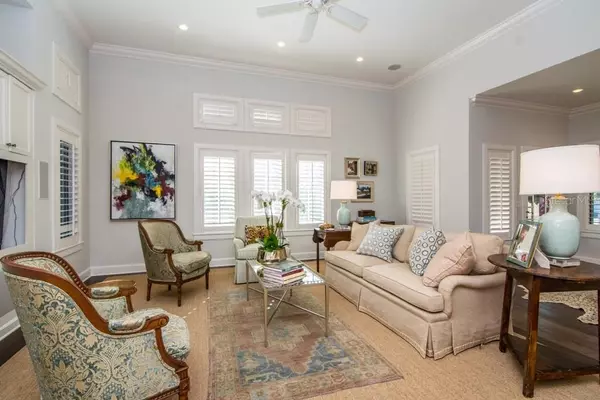$1,250,000
$1,275,000
2.0%For more information regarding the value of a property, please contact us for a free consultation.
3 Beds
3 Baths
3,146 SqFt
SOLD DATE : 04/08/2021
Key Details
Sold Price $1,250,000
Property Type Single Family Home
Sub Type Single Family Residence
Listing Status Sold
Purchase Type For Sale
Square Footage 3,146 sqft
Price per Sqft $397
Subdivision H J Watrous Add To West H
MLS Listing ID T3282638
Sold Date 04/08/21
Bedrooms 3
Full Baths 2
Half Baths 1
Construction Status Inspections
HOA Y/N No
Year Built 2006
Annual Tax Amount $17,272
Lot Size 6,098 Sqft
Acres 0.14
Lot Dimensions 50x125
Property Description
Don't miss this rare opportunity to own a gorgeous, two-story 2006-built craftsman style home in desirable Hyde Park! Designed to honor the historical nature of the area, this 3,146 square foot, 3 bedroom, 2.5 bath home offers all the charm with none of the hassle! As you walk through the door, you'll immediately notice the natural light that floods the interior, soaring ceilings that enhance the generously sized living spaces, and the soothing neutral palette to compliment all of your design choices. Stepping into the foyer, you'll notice an expansive, open living and dining room creating the perfect entertaining and gathering space for your special occasions and holidays. The kitchen (updated in 2019) is a chef's dream and is truly the heart of this home. Conveniently positioned between the dining area and rear family space, this gourmet kitchen features quartz countertops, marble tile, gorgeous farm sink, GE Monogram gas range, wine refrigeration, custom cabinetry and generous pantry and storage. Enjoy gathering with friends around the custom-designed kitchen island which comfortably seats 4 people. Connected to the kitchen is a casual family room with gas fireplace and french doors leading out to the covered patios, 2 car garage (23' x 23.6') and low maintenance side yard.
Moving to the second floor you will find an expansive master suite boasting a private, open terrace, huge walk-in closet with custom built-in closet system, and a grand en-suite bath with dual vanities, soaking tub, and stand up shower complete with marble and other high-end finishes. The second floor also includes a full-sized laundry and two additional bedrooms including a jack-n-jill bath with separated, private sink & vanities and a shared tub/shower combo. Other features of the home include: Jeld-Wen double-pane windows, gorgeous Valaire wood flooring throughout, crown molding, custom fit plantation shutters, custom closets throughout the home, electric iron gate and much more!
Best of all, enjoy the convenience of being moments away from Hyde Park Village with the city's best restaurants (including the famous Bern's Steakhouse), shopping, Kate Jackson community park, iconic Bayshore Boulevard and walking distance to Howard Ave. Located in coveted Mitchell, Wilson and Plant school districts, this is one you won't want to miss. Call today to schedule your private showing!
Location
State FL
County Hillsborough
Community H J Watrous Add To West H
Zoning RS-60
Rooms
Other Rooms Family Room, Great Room
Interior
Interior Features Crown Molding, Eat-in Kitchen, High Ceilings, Kitchen/Family Room Combo, Living Room/Dining Room Combo, Open Floorplan, Walk-In Closet(s)
Heating Central
Cooling Central Air
Flooring Carpet, Wood
Fireplaces Type Gas, Family Room
Fireplace true
Appliance Built-In Oven, Dishwasher, Disposal, Dryer, Electric Water Heater, Freezer, Microwave, Range, Range Hood, Refrigerator, Washer, Wine Refrigerator
Laundry Inside, Laundry Room, Upper Level
Exterior
Exterior Feature Balcony, Fence, Irrigation System
Parking Features Alley Access, Covered, Garage Door Opener, On Street
Garage Spaces 2.0
Fence Wood
Utilities Available Cable Connected, Electricity Connected, Natural Gas Connected, Public, Sewer Connected, Sprinkler Meter, Water Connected
View City
Roof Type Shingle
Porch Front Porch, Rear Porch
Attached Garage false
Garage true
Private Pool No
Building
Story 2
Entry Level Two
Foundation Slab
Lot Size Range 0 to less than 1/4
Sewer Public Sewer
Water Public
Architectural Style Craftsman
Structure Type Wood Siding
New Construction false
Construction Status Inspections
Schools
Elementary Schools Mitchell-Hb
Middle Schools Wilson-Hb
High Schools Plant-Hb
Others
Senior Community No
Ownership Fee Simple
Acceptable Financing Cash, Conventional
Listing Terms Cash, Conventional
Special Listing Condition None
Read Less Info
Want to know what your home might be worth? Contact us for a FREE valuation!

Our team is ready to help you sell your home for the highest possible price ASAP

© 2024 My Florida Regional MLS DBA Stellar MLS. All Rights Reserved.
Bought with CENTURY 21 LIST WITH BEGGINS

"My job is to find and attract mastery-based agents to the office, protect the culture, and make sure everyone is happy! "






