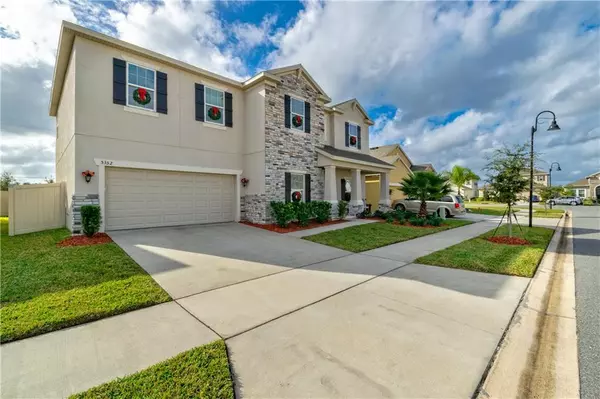$440,000
$447,000
1.6%For more information regarding the value of a property, please contact us for a free consultation.
4 Beds
4 Baths
3,006 SqFt
SOLD DATE : 02/26/2021
Key Details
Sold Price $440,000
Property Type Single Family Home
Sub Type Single Family Residence
Listing Status Sold
Purchase Type For Sale
Square Footage 3,006 sqft
Price per Sqft $146
Subdivision Sunset Grove Ph 1
MLS Listing ID O5914120
Sold Date 02/26/21
Bedrooms 4
Full Baths 3
Half Baths 1
HOA Fees $88/mo
HOA Y/N Yes
Year Built 2018
Annual Tax Amount $5,104
Lot Size 7,405 Sqft
Acres 0.17
Property Description
Enchanting, new green energy saving two-story home. 4 bedroom, 3 and half bathrooms, oversized car garage can fit 3
cars, in addition to an oversized fenced yard. Spectacularly bright, open family plan near the rear of the home, which includes a
spacious living room and inclusive elegant kitchen featuring stainless steel energy star appliances. There's also granite in the
bathrooms and large covered Lanai. On the weekends, you could enjoy the rear covered patio with built-in outdoor kitchen, perfect for
entertaining while overlooking the oversized landscaped that is enclosed vinyl fenced back yard!
LOW HOA ($88.00 monthly)/ offer community swimming pool & cabana, playground, picnic area and walking trails. Quality schools such
as Narcoossee Elementary and Narcoosse Middle, Charter school.https://www.youtube.com/watch?v=y86xMiIqUV8&feature=youtu.be
Only 10 minutes to the Lake Nona area and only 25 minutes to the Orlando International Airport (MCO), VA hospital,
Nemours hospital, USTA National Campus, SR 417 . **MAKE SURE TO CHECK OUT VIDEO WALKTHROUGH**
Location
State FL
County Osceola
Community Sunset Grove Ph 1
Zoning R1
Rooms
Other Rooms Bonus Room, Formal Dining Room Separate, Great Room, Inside Utility
Interior
Interior Features Ceiling Fans(s), Eat-in Kitchen, High Ceilings, Kitchen/Family Room Combo, Open Floorplan, Stone Counters, Thermostat, Walk-In Closet(s), Window Treatments
Heating Electric
Cooling Central Air
Flooring Carpet, Ceramic Tile
Furnishings Unfurnished
Fireplace false
Appliance Built-In Oven, Convection Oven, Dishwasher, Disposal, Dryer, Electric Water Heater, Exhaust Fan, Ice Maker, Indoor Grill, Microwave, Range, Refrigerator, Washer, Wine Refrigerator
Laundry Inside, Laundry Room
Exterior
Exterior Feature Fence, Irrigation System, Lighting, Outdoor Grill, Outdoor Kitchen, Sidewalk, Sliding Doors, Sprinkler Metered
Garage Driveway, Garage Door Opener, Oversized
Garage Spaces 2.0
Fence Vinyl
Utilities Available BB/HS Internet Available, Cable Available, Electricity Available, Public, Sprinkler Meter, Street Lights, Underground Utilities, Water Connected
Waterfront false
Roof Type Shingle
Parking Type Driveway, Garage Door Opener, Oversized
Attached Garage true
Garage true
Private Pool No
Building
Lot Description Oversized Lot
Entry Level Two
Foundation Slab
Lot Size Range 0 to less than 1/4
Sewer Private Sewer
Water Public
Structure Type Block,Stucco
New Construction false
Schools
Elementary Schools Narcoossee Elementary
Middle Schools Narcoossee Middle
High Schools Harmony High
Others
Pets Allowed Yes
Senior Community No
Ownership Fee Simple
Monthly Total Fees $88
Acceptable Financing Cash, Conventional, FHA, USDA Loan, VA Loan
Membership Fee Required Required
Listing Terms Cash, Conventional, FHA, USDA Loan, VA Loan
Special Listing Condition None
Read Less Info
Want to know what your home might be worth? Contact us for a FREE valuation!

Our team is ready to help you sell your home for the highest possible price ASAP

© 2024 My Florida Regional MLS DBA Stellar MLS. All Rights Reserved.
Bought with COLDWELL BANKER REALTY

"My job is to find and attract mastery-based agents to the office, protect the culture, and make sure everyone is happy! "






