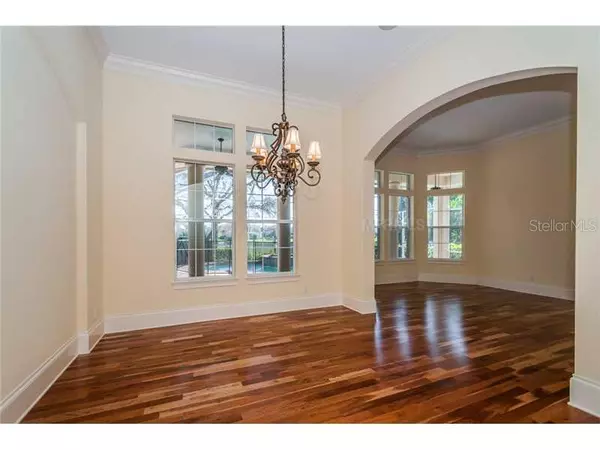$749,900
$749,900
For more information regarding the value of a property, please contact us for a free consultation.
4 Beds
5 Baths
4,509 SqFt
SOLD DATE : 04/30/2021
Key Details
Sold Price $749,900
Property Type Single Family Home
Sub Type Single Family Residence
Listing Status Sold
Purchase Type For Sale
Square Footage 4,509 sqft
Price per Sqft $166
Subdivision Champions Club
MLS Listing ID W7527164
Sold Date 04/30/21
Bedrooms 4
Full Baths 4
Half Baths 1
HOA Fees $262/qua
HOA Y/N Yes
Year Built 2006
Annual Tax Amount $9,082
Lot Size 0.330 Acres
Acres 0.33
Property Description
Luxury Custom Built Mediterranean Style Pool Home Located in the Private Gated Country Club Community of Champions Club. Oversized Premium Golf Course Homesite has Stunning Water and Golf course Views of renowned Fox Hollow Golf Course. This Amazing Home Features Over 4500 SF, 4 Bedrooms, 5 Bathrooms, Study, Enormous Downstairs Bonus/Game Room w/Wet Bar & prewires for Home Theatre, Oversized Living & Dining Room, Master Suite with Separate Sitting room, Beautiful Master Bath with Double Sinks, Garden Tub & 2 Customized Closets. Gourmet Custom Kitchen w/Granite Countertops, Raised Panel Maple Cabinets, Ctr Island,5 Burner Gas Stove, Wall Ovens, Wine Cooler, Warming Drawer, Walk-In Pantry and Spacious Family Rm. Upstairs are 3 bedrooms & an additional Bonus/Living Room. Too Many Features & Upgrades but here's just a few: HardWood & Ceramic Tile Flooring, Volume & Trey Ceilings, Crown Molding, 9" Base Boards Downstairs, Double Pane Low -E Windows & Doors, Oversized Laundry Room, Upgraded Light Fixtures & Fans, Outdoor Kitchen & Living Rm w/Gas Fireplace, DiamondBrite Heated Pool w/Spillover Spa, Pavered & Screened Lanai, Tropical Landscaping w/outdoor lighting, 3 + Side Entry Garage, Tile Roof, Paver Driveway, Freshly Painted & Much More. Champions Club offers a Multi-Million Dollar Clubhouse, Pool, Tennis, Fitness Center & More. Near Shopping, A rated Schools, Parks, Beaches & New Trinity Hospital!
Location
State FL
County Pasco
Community Champions Club
Zoning MPUD
Rooms
Other Rooms Formal Dining Room Separate, Formal Living Room Separate, Inside Utility
Interior
Interior Features Ceiling Fans(s), Crown Molding, Eat-in Kitchen, High Ceilings, Open Floorplan, Solid Wood Cabinets, Stone Counters, Walk-In Closet(s)
Heating Central
Cooling Central Air
Flooring Carpet, Ceramic Tile, Wood
Fireplace true
Appliance Built-In Oven, Dishwasher, Gas Water Heater, Microwave, Microwave Hood, Oven, Range, Range Hood, Refrigerator
Exterior
Exterior Feature Lighting, Outdoor Kitchen
Parking Features Oversized
Garage Spaces 3.0
Pool Heated, Indoor, Salt Water, Screen Enclosure
Community Features Deed Restrictions, Fitness Center, Gated, Irrigation-Reclaimed Water, Pool, Tennis Courts
Utilities Available BB/HS Internet Available, Cable Available, Public
Amenities Available Fitness Center, Gated, Recreation Facilities, Security, Spa/Hot Tub, Tennis Court(s)
View Y/N 1
View Golf Course, Water
Roof Type Tile
Porch Covered, Deck, Patio, Porch, Screened
Attached Garage true
Garage true
Private Pool Yes
Building
Lot Description In County, On Golf Course, Oversized Lot
Foundation Slab
Lot Size Range 1/4 to less than 1/2
Structure Type Block,Stucco
Schools
Elementary Schools Trinity Elementary-Po
Middle Schools Seven Springs Middle-Po
High Schools J.W. Mitchell High-Po
Others
Pets Allowed Yes
HOA Fee Include Pool,Recreational Facilities,Security
Ownership Fee Simple
Monthly Total Fees $262
Acceptable Financing Cash, Conventional, FHA, VA Loan
Membership Fee Required Required
Listing Terms Cash, Conventional, FHA, VA Loan
Special Listing Condition None
Read Less Info
Want to know what your home might be worth? Contact us for a FREE valuation!

Our team is ready to help you sell your home for the highest possible price ASAP

© 2024 My Florida Regional MLS DBA Stellar MLS. All Rights Reserved.

"My job is to find and attract mastery-based agents to the office, protect the culture, and make sure everyone is happy! "






