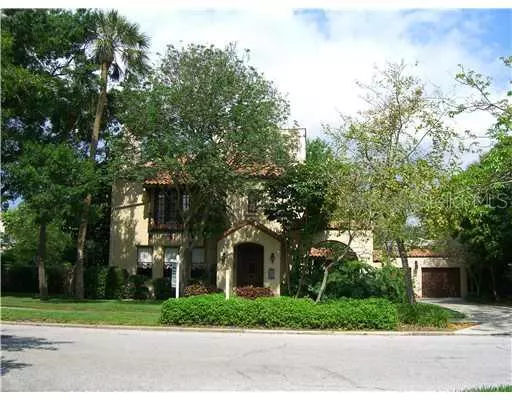$1,249,000
$1,249,000
For more information regarding the value of a property, please contact us for a free consultation.
5 Beds
5 Baths
5,667 SqFt
SOLD DATE : 04/30/2021
Key Details
Sold Price $1,249,000
Property Type Single Family Home
Sub Type Single Family Residence
Listing Status Sold
Purchase Type For Sale
Square Footage 5,667 sqft
Price per Sqft $220
Subdivision Davis Islands Pb10 Pg52 To 57 And Pb17 Pg5 To 9
MLS Listing ID T2438717
Sold Date 04/30/21
Bedrooms 5
Full Baths 4
Half Baths 1
HOA Y/N No
Year Built 1926
Annual Tax Amount $9,586
Lot Size 0.350 Acres
Acres 0.35
Lot Dimensions 128.0X119.0
Property Description
Historical Mediterranean Davis Islands pool home with over 1/3 of an acre! This estate sized home is "decorator ready" and waiting for you to add your personal style and touch. All the major components of this home have been replaced including all newplumbing, new HVAC, and all new electrical! Currently at heated 5,466sf the owners have permitted blue prints to expand the home to over 7,000sf adding a large family room located just off the pool and surrounded by a lovely covered logia and patio. Thehome has five bedrooms plus an office, four & one half baths, and a four car tandem garage. ALSO AVAILABLE FOR LEASE
Location
State FL
County Hillsborough
Community Davis Islands Pb10 Pg52 To 57 And Pb17 Pg5 To 9
Zoning RS-75
Rooms
Other Rooms Family Room, Formal Dining Room Separate, Formal Living Room Separate, Interior In-Law Apartment, Interior In-Law Suite
Interior
Interior Features Ceiling Fans(s), Eat-in Kitchen
Heating Central
Cooling Central Air
Flooring Other
Fireplace true
Appliance Dishwasher, Oven, Range
Exterior
Exterior Feature Fence, Irrigation System
Garage Spaces 4.0
Pool Indoor
Utilities Available Public
Waterfront false
Roof Type Tile
Attached Garage true
Garage true
Private Pool Yes
Building
Lot Description City Limits
Entry Level Two
Foundation Crawlspace
Lot Size Range 1/4 to less than 1/2
Water Public
Architectural Style Spanish/Mediterranean
Structure Type Stucco
New Construction false
Schools
Elementary Schools Gorrie-Hb
Middle Schools Wilson-Hb
High Schools Plant-Hb
Others
Ownership Fee Simple
Acceptable Financing Cash, Conventional, Private Financing Available
Membership Fee Required None
Listing Terms Cash, Conventional, Private Financing Available
Special Listing Condition None
Read Less Info
Want to know what your home might be worth? Contact us for a FREE valuation!

Our team is ready to help you sell your home for the highest possible price ASAP

© 2024 My Florida Regional MLS DBA Stellar MLS. All Rights Reserved.

"My job is to find and attract mastery-based agents to the office, protect the culture, and make sure everyone is happy! "






