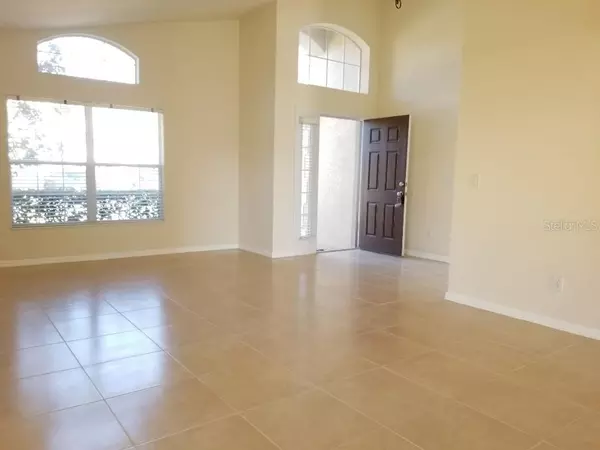$277,000
$298,800
7.3%For more information regarding the value of a property, please contact us for a free consultation.
4 Beds
2 Baths
2,153 SqFt
SOLD DATE : 01/13/2021
Key Details
Sold Price $277,000
Property Type Single Family Home
Sub Type Single Family Residence
Listing Status Sold
Purchase Type For Sale
Square Footage 2,153 sqft
Price per Sqft $128
Subdivision Bristol Cove At Deer Creek P1
MLS Listing ID O5910177
Sold Date 01/13/21
Bedrooms 4
Full Baths 2
HOA Fees $41/ann
HOA Y/N Yes
Year Built 2006
Annual Tax Amount $3,746
Lot Size 7,405 Sqft
Acres 0.17
Lot Dimensions 63x120
Property Description
Beautiful Water view home, Fenced back yard is stunning both insides and out! Tile floor throughout. Large Kitchen with Glass Block insert Windows, Kitchen has a built-in Island with many cabinets space, Living and Dining Room Combined into Great room, Large Family room and Breakfast area combined, Master suite with spaciously designed walk-in closet. Master bath has his-and-her sinks, Master Bath features Garden Tub and Walk-in Shower separated. This one-of-a-kind retreat is appointed with exquisite details throughout. A well-executed floor plan! The Location is Easy Hwy access to Lake Nona Medical City, Orlando International Airport. Florida Turnpike, RT 15, 417 Greenway, 528 Beeline. Schools, Colleges, Shopping Centers, and Super Markets are nearby. Bristol Cove at Deer Creek is a beautiful neighborhood and is located just south of downtown St. Cloud. Bristol Cove at Deer Park is a small family-oriented Community. Bristol Cove At Deer Creek has highly rated public schools around the area. Bristol Cove at Deer Creek with its wonderful historic downtown is the perfect match for St. Cloud's hometown atmosphere. You and your family are bound to have a good day every day. Your house hunting stops here! Make your dream home come true!
Location
State FL
County Osceola
Community Bristol Cove At Deer Creek P1
Zoning SPUD
Rooms
Other Rooms Family Room
Interior
Interior Features Kitchen/Family Room Combo, Open Floorplan
Heating Central, Electric
Cooling Central Air
Flooring Ceramic Tile
Furnishings Unfurnished
Fireplace false
Appliance Dishwasher, Disposal, Refrigerator
Laundry Laundry Room
Exterior
Exterior Feature Irrigation System
Garage Spaces 2.0
Fence Vinyl
Utilities Available Cable Available, Electricity Available, Public, Sprinkler Meter, Street Lights
Waterfront false
View Water
Roof Type Shingle
Attached Garage true
Garage true
Private Pool No
Building
Story 1
Entry Level One
Foundation Slab
Lot Size Range 0 to less than 1/4
Sewer Public Sewer
Water Public
Structure Type Block,Stucco
New Construction false
Others
Pets Allowed Yes
Senior Community No
Ownership Fee Simple
Monthly Total Fees $41
Acceptable Financing Cash, Conventional
Membership Fee Required Required
Listing Terms Cash, Conventional
Special Listing Condition None
Read Less Info
Want to know what your home might be worth? Contact us for a FREE valuation!

Our team is ready to help you sell your home for the highest possible price ASAP

© 2024 My Florida Regional MLS DBA Stellar MLS. All Rights Reserved.
Bought with ENTERA REALTY LLC

"My job is to find and attract mastery-based agents to the office, protect the culture, and make sure everyone is happy! "






