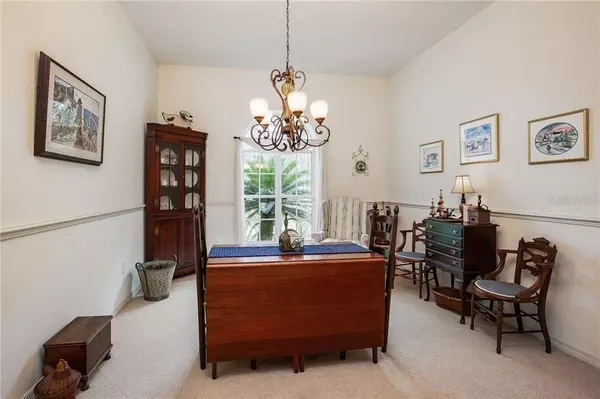$549,000
$559,000
1.8%For more information regarding the value of a property, please contact us for a free consultation.
3 Beds
3 Baths
2,987 SqFt
SOLD DATE : 01/20/2021
Key Details
Sold Price $549,000
Property Type Single Family Home
Sub Type Farm
Listing Status Sold
Purchase Type For Sale
Square Footage 2,987 sqft
Price per Sqft $183
Subdivision Turning Hawk Ranch
MLS Listing ID OM612184
Sold Date 01/20/21
Bedrooms 3
Full Baths 3
Construction Status Inspections
HOA Fees $8/ann
HOA Y/N Yes
Year Built 1994
Annual Tax Amount $7,392
Lot Size 5.150 Acres
Acres 5.15
Lot Dimensions 340x660
Property Description
Immaculately kept mini farm minutes to downtown Ocala and the Florida Greenway!! Tucked away in the desirable subdivision of Turning Hawk, this park-like setting will not disappoint! The custom, brick 3/3 home has high ceilings, open floor plan, spacious rooms and tons of storage. Sit on the screened in lanai and enjoy the views of your horses in the paddocks and the privacy this farm offers. The barn is perfect for any discipline whether you have show horses or just for hobby. The center aisle, block barn has 4 oversized, 13 x 14 stalls with rubber mats, an indoor wash stall with hot and cold water, a 12 x 25 tack room with a sink, and a 12 x 25 feed room. Each stall has its own run out to paddocks and a 20 x 50 meter arena. This farm is a short distance to the Santos trail heads, The Florida Horse Park and The Land Bridge Trailhead. New roof in 2018 and one new HVAC unit. Don't miss out on this opportunity, it is a must see!!
Location
State FL
County Marion
Community Turning Hawk Ranch
Zoning A1
Rooms
Other Rooms Attic, Formal Dining Room Separate, Formal Living Room Separate, Great Room, Inside Utility
Interior
Interior Features Cathedral Ceiling(s), Ceiling Fans(s), Eat-in Kitchen, High Ceilings, Solid Wood Cabinets, Walk-In Closet(s)
Heating Heat Pump, Zoned
Cooling Central Air, Zoned
Flooring Carpet, Tile
Fireplaces Type Family Room, Living Room, Wood Burning
Fireplace true
Appliance Built-In Oven, Cooktop, Dishwasher, Disposal, Dryer, Electric Water Heater, Freezer, Microwave, Range, Refrigerator, Washer, Water Softener
Laundry Inside, Laundry Room
Exterior
Exterior Feature Fence, Irrigation System, Rain Gutters
Parking Features Driveway, Garage Door Opener
Garage Spaces 2.0
Fence Board
Community Features Horses Allowed
Utilities Available Electricity Connected, Underground Utilities, Water Connected
Roof Type Shingle
Porch Covered, Rear Porch, Screened
Attached Garage true
Garage true
Private Pool No
Building
Lot Description Cleared, Paved, Zoned for Horses
Story 1
Entry Level One
Foundation Slab
Lot Size Range 5 to less than 10
Sewer Septic Tank
Water Well
Architectural Style Traditional
Structure Type Brick,Stucco
New Construction false
Construction Status Inspections
Schools
Elementary Schools Shady Hill Elementary School
Middle Schools Belleview Middle School
High Schools Belleview High School
Others
Pets Allowed Yes
Senior Community No
Ownership Fee Simple
Monthly Total Fees $8
Horse Property Arena
Membership Fee Required Required
Special Listing Condition None
Read Less Info
Want to know what your home might be worth? Contact us for a FREE valuation!

Our team is ready to help you sell your home for the highest possible price ASAP

© 2024 My Florida Regional MLS DBA Stellar MLS. All Rights Reserved.
Bought with OCALA HOMES AND FARMS

"My job is to find and attract mastery-based agents to the office, protect the culture, and make sure everyone is happy! "






