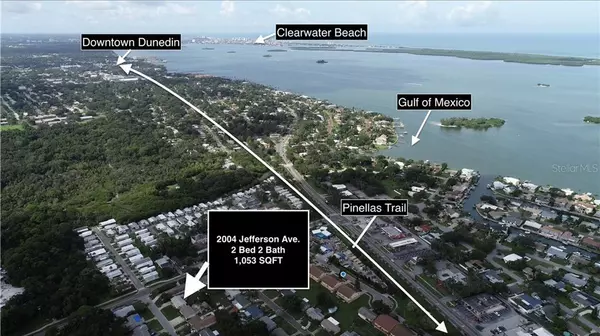$305,000
$309,800
1.5%For more information regarding the value of a property, please contact us for a free consultation.
2 Beds
2 Baths
1,053 SqFt
SOLD DATE : 01/04/2021
Key Details
Sold Price $305,000
Property Type Single Family Home
Sub Type Single Family Residence
Listing Status Sold
Purchase Type For Sale
Square Footage 1,053 sqft
Price per Sqft $289
Subdivision Dunedin Isles Country Club Sec A
MLS Listing ID U8105612
Sold Date 01/04/21
Bedrooms 2
Full Baths 1
Half Baths 1
HOA Y/N No
Year Built 1968
Annual Tax Amount $3,482
Lot Size 7,405 Sqft
Acres 0.17
Lot Dimensions 62x115
Property Description
Welcome to Dunedin Isles Country Club! This charming & move in ready 1053 Sq Ft 2 Bedroom 2 Bath, Block Construction home is 2.1 miles North of Downtown within the Golf Cart Zone. Nearby Pinellas Trail and Hammock Park provide plenty of opportunity for outdoor activities. Dunedin Golf Club is just across the street. This home features a .17 acre fenced yard with plenty of room for adding a pool, entertaining or pets. Open Concept Floor plan with a Nicely Updated kitchen boasting Granite Counter tops, Solid Wood Cabinets & Stainless appliances. Updated Windows & Tile Roof. Recently painted garage with half bath and laundry could be converted to a bonus room of your choice. You would still have room for a golf cart garage. Sunsets, Sandbars and a variety of Local Dining choices are at your fingertips and only a golf cart or boat ride away! Marina Nearby offers a Boat Club Time Share or Storage for yours. Publix Grocery Store only 1 mile.
Location
State FL
County Pinellas
Community Dunedin Isles Country Club Sec A
Zoning RES
Rooms
Other Rooms Bonus Room
Interior
Interior Features Ceiling Fans(s), Crown Molding, Kitchen/Family Room Combo, Living Room/Dining Room Combo, Open Floorplan, Solid Wood Cabinets, Stone Counters, Thermostat
Heating Central, Electric
Cooling Central Air
Flooring Ceramic Tile, Laminate
Furnishings Unfurnished
Fireplace false
Appliance Dishwasher, Dryer, Electric Water Heater, Microwave, Range, Refrigerator, Washer
Laundry In Garage
Exterior
Exterior Feature Fence, Irrigation System
Parking Features Driveway, Garage Door Opener, On Street
Garage Spaces 1.0
Fence Chain Link, Vinyl
Utilities Available Cable Available, Electricity Connected, Fiber Optics, Public, Sewer Connected, Underground Utilities, Water Connected
Roof Type Tile
Porch Enclosed, Patio, Screened
Attached Garage true
Garage true
Private Pool No
Building
Lot Description FloodZone, City Limits, In County, Level, Near Golf Course, Near Marina
Story 1
Entry Level One
Foundation Slab
Lot Size Range 0 to less than 1/4
Sewer Public Sewer
Water Public
Architectural Style Ranch
Structure Type Block,Stone,Stucco
New Construction false
Others
Senior Community No
Ownership Fee Simple
Acceptable Financing Cash, Conventional, FHA, VA Loan
Listing Terms Cash, Conventional, FHA, VA Loan
Special Listing Condition None
Read Less Info
Want to know what your home might be worth? Contact us for a FREE valuation!

Our team is ready to help you sell your home for the highest possible price ASAP

© 2024 My Florida Regional MLS DBA Stellar MLS. All Rights Reserved.
Bought with DALTON WADE, INC.

"My job is to find and attract mastery-based agents to the office, protect the culture, and make sure everyone is happy! "






