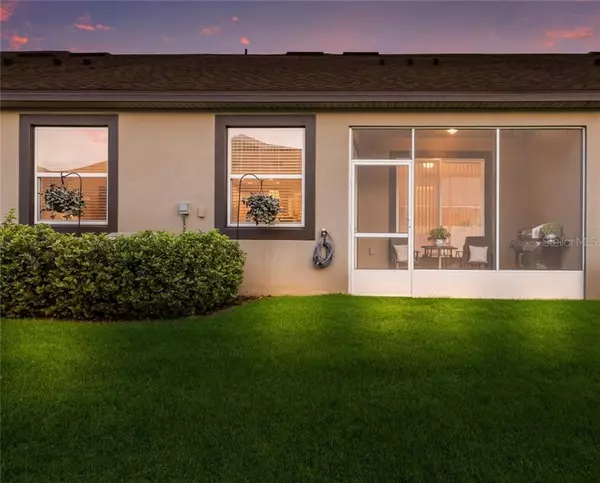$296,800
$296,800
For more information regarding the value of a property, please contact us for a free consultation.
3 Beds
3 Baths
1,926 SqFt
SOLD DATE : 12/15/2020
Key Details
Sold Price $296,800
Property Type Townhouse
Sub Type Townhouse
Listing Status Sold
Purchase Type For Sale
Square Footage 1,926 sqft
Price per Sqft $154
Subdivision Harmony At Lakewood Ranch Ph Ii Subph A
MLS Listing ID A4482990
Sold Date 12/15/20
Bedrooms 3
Full Baths 2
Half Baths 1
HOA Fees $215/mo
HOA Y/N Yes
Year Built 2017
Annual Tax Amount $3,618
Lot Size 3,484 Sqft
Acres 0.08
Property Description
Meticulously kept MAINTENANCE-FREE home, centrally located in Lakewood Ranch! Recently built in December 2017, this spectacular home comes loaded with upgrades and offers an open floor plan. Ideal layout with 1926sf, 3 bedrooms (master bedroom downstairs), 3 baths, 2 living areas, a flex room currently being used as an office, ample storage and a 2 car garage. You will love the soaring vaulted ceilings in the family room and 8' sliders that lead out to a paved screened lanai. The open kitchen boasts granite countertops, 42" staggered cabinets, stainless steel appliances, a single level island and spacious pantry. Additional upgrades include: beautiful wood plank ceramic tiles, 8' doors downstairs, recessed lighting, soaking tub with separate shower in master bath, exterior pavers and washer/dryer. Amenities in this gorgeous community include a resort style heated pool, gym, walking trails and more. Very affordable HOA fee pays for the upkeep of the exterior building, roof, landscaping/lawn maintenance, exterior pest control, insurance for the building exterior and upkeep of the common grounds! Plenty of resources at your doorstep with shopping, golf, groceries and medical care facilities all within 2 miles. This highly desired area is located within an "A" rated school district and provides quick access to the world famous sandy white beaches of Siesta Key Beach and Anna Maria Island. A must see to appreciate!
Location
State FL
County Manatee
Community Harmony At Lakewood Ranch Ph Ii Subph A
Zoning PD-MU
Rooms
Other Rooms Bonus Room, Family Room
Interior
Interior Features Ceiling Fans(s), High Ceilings, In Wall Pest System, Open Floorplan, Stone Counters, Thermostat, Tray Ceiling(s), Vaulted Ceiling(s), Walk-In Closet(s), Window Treatments
Heating Central
Cooling Central Air
Flooring Carpet, Ceramic Tile
Furnishings Unfurnished
Fireplace false
Appliance Cooktop, Dishwasher, Disposal, Dryer, Electric Water Heater, Microwave, Refrigerator, Washer
Laundry Inside
Exterior
Exterior Feature Hurricane Shutters, Irrigation System, Lighting, Rain Gutters, Sidewalk, Sliding Doors
Garage Driveway, Garage Door Opener, Ground Level
Garage Spaces 2.0
Fence Vinyl
Community Features Deed Restrictions, Fitness Center, Playground, Pool, Sidewalks
Utilities Available BB/HS Internet Available, Cable Connected, Electricity Connected, Natural Gas Available, Sewer Connected, Sprinkler Recycled, Street Lights, Underground Utilities, Water Connected
Waterfront false
Roof Type Shingle
Parking Type Driveway, Garage Door Opener, Ground Level
Attached Garage true
Garage true
Private Pool No
Building
Story 2
Entry Level Two
Foundation Slab
Lot Size Range 0 to less than 1/4
Sewer Public Sewer
Water Public
Structure Type Block,Stucco
New Construction false
Schools
Elementary Schools Gullett Elementary
Middle Schools Dr Mona Jain Middle
High Schools Lakewood Ranch High
Others
Pets Allowed Yes
HOA Fee Include Pool,Insurance,Maintenance Structure,Maintenance Grounds,Pool,Recreational Facilities
Senior Community No
Ownership Fee Simple
Monthly Total Fees $215
Acceptable Financing Cash, Conventional, FHA, VA Loan
Membership Fee Required Required
Listing Terms Cash, Conventional, FHA, VA Loan
Special Listing Condition None
Read Less Info
Want to know what your home might be worth? Contact us for a FREE valuation!

Our team is ready to help you sell your home for the highest possible price ASAP

© 2024 My Florida Regional MLS DBA Stellar MLS. All Rights Reserved.
Bought with REALTYTEAM.COM, INC.

"My job is to find and attract mastery-based agents to the office, protect the culture, and make sure everyone is happy! "






