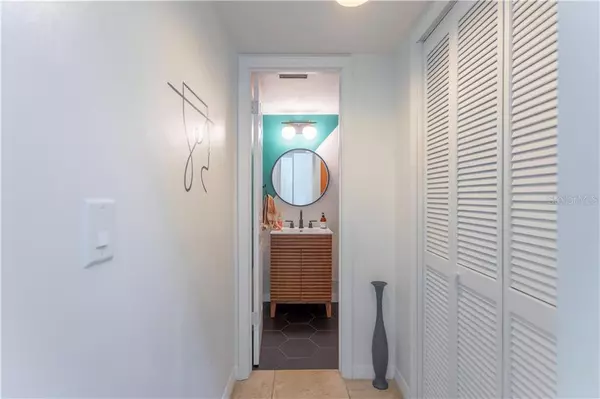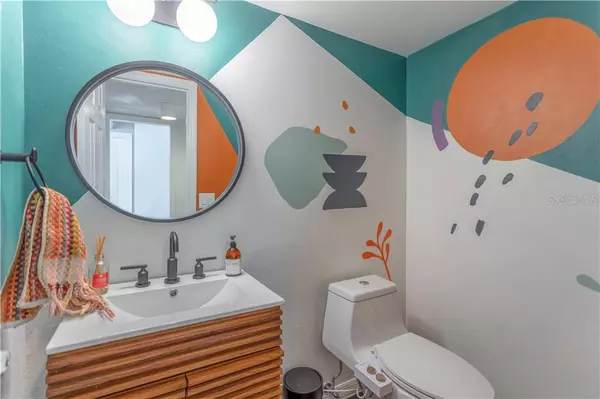$335,000
$335,000
For more information regarding the value of a property, please contact us for a free consultation.
3 Beds
2 Baths
1,346 SqFt
SOLD DATE : 11/20/2020
Key Details
Sold Price $335,000
Property Type Single Family Home
Sub Type Single Family Residence
Listing Status Sold
Purchase Type For Sale
Square Footage 1,346 sqft
Price per Sqft $248
Subdivision Forest Pines
MLS Listing ID O5899014
Sold Date 11/20/20
Bedrooms 3
Full Baths 2
HOA Y/N No
Year Built 1983
Annual Tax Amount $3,052
Lot Size 0.270 Acres
Acres 0.27
Lot Dimensions 55X160X80X137
Property Description
BLANKNER BOONE RARE FIND minutes from Downtown Orlando! Meticulously maintained and upgrades throughout, this 3 bedroom, 2 bathroom home is truly ONE-OF-A-KIND! Perfectly situated on over a quarter acre lot in one of the best school districts in Orlando. The unique floor plan has 3 levels, separating your living and bedroom spaces - great for entertaining! Bright and airy, plenty of LOW E windows let in a flood of natural light. From the upgrades to the decor, the care and consideration put into this home is obvious. Upgrades to include: NEW A/C in 2019, new roof (with warranty) in 2016, hardwood floors, new washer and dishwasher in 2019, designer lighting and more! All 3 bedrooms on the third floor and a bathroom (with a new bidet toilet) with such a fun and modern makeover. Kitchen and dining room flow seamlessly together on the second floor. Kitchen boasts APEC 5-stage reverse osmosis water filter, shaker style cabinets, stone countertops and a subway tile back splash. Fully fenced, over sized back yard has a wood deck, chicken coop, and an additional paver seating area with a fire pit! Under the house is a “mini garage” crawl space with ample storage space. Close proximity to major highways, making all of Orlando easily accessible. Minutes away from Shopping, ORMC, Winnie Palmer, Dr Phillips Performing Arts Center and the up and coming "Hour Glass Disctrict."
Location
State FL
County Orange
Community Forest Pines
Zoning R-2
Rooms
Other Rooms Family Room
Interior
Interior Features Cathedral Ceiling(s), Ceiling Fans(s), Eat-in Kitchen, High Ceilings, Kitchen/Family Room Combo, Living Room/Dining Room Combo, Open Floorplan, Skylight(s), Solid Surface Counters, Solid Wood Cabinets, Stone Counters, Vaulted Ceiling(s)
Heating Central, Electric
Cooling Central Air
Flooring Ceramic Tile, Wood
Fireplaces Type Family Room, Wood Burning
Fireplace true
Appliance Dishwasher, Dryer, Electric Water Heater, Microwave, Range, Refrigerator, Washer
Laundry Inside, In Garage
Exterior
Exterior Feature Fence, French Doors, Rain Gutters
Parking Features Bath In Garage, Driveway, Garage Door Opener, On Street
Garage Spaces 2.0
Fence Masonry, Wood
Community Features None
Utilities Available Cable Available, Electricity Connected, Other, Street Lights
Roof Type Shingle
Porch Deck, Patio, Porch
Attached Garage true
Garage true
Private Pool No
Building
Lot Description In County, Level, Street Dead-End, Paved
Entry Level Three Or More
Foundation Crawlspace, Slab
Lot Size Range 1/4 to less than 1/2
Sewer Septic Tank
Water Public
Architectural Style Traditional
Structure Type Vinyl Siding,Wood Frame
New Construction false
Schools
Elementary Schools Blankner Elem
Middle Schools Blankner School (K-8)
High Schools Boone High
Others
Pets Allowed Yes
Senior Community No
Ownership Fee Simple
Acceptable Financing Cash, Conventional, FHA, VA Loan
Membership Fee Required None
Listing Terms Cash, Conventional, FHA, VA Loan
Special Listing Condition None
Read Less Info
Want to know what your home might be worth? Contact us for a FREE valuation!

Our team is ready to help you sell your home for the highest possible price ASAP

© 2024 My Florida Regional MLS DBA Stellar MLS. All Rights Reserved.
Bought with ACCESS GROUP

"My job is to find and attract mastery-based agents to the office, protect the culture, and make sure everyone is happy! "






