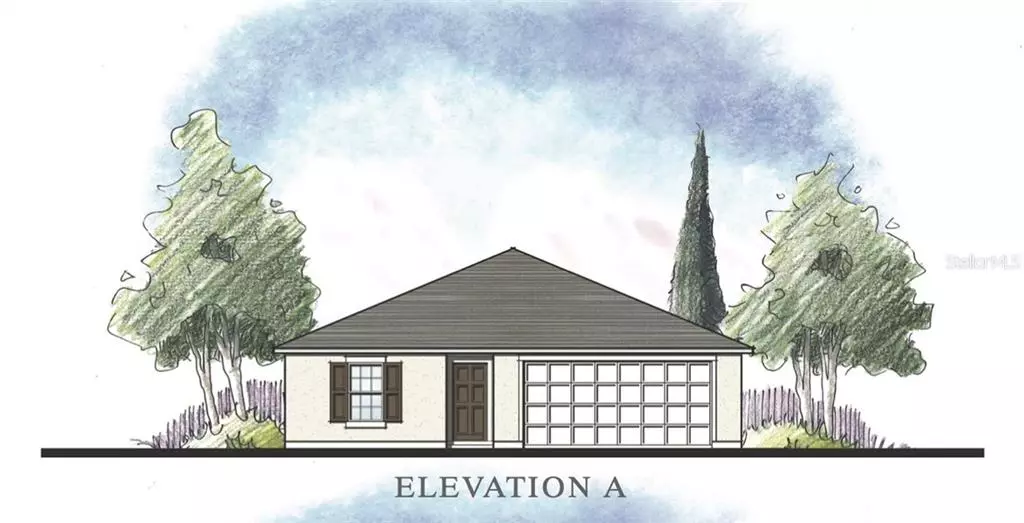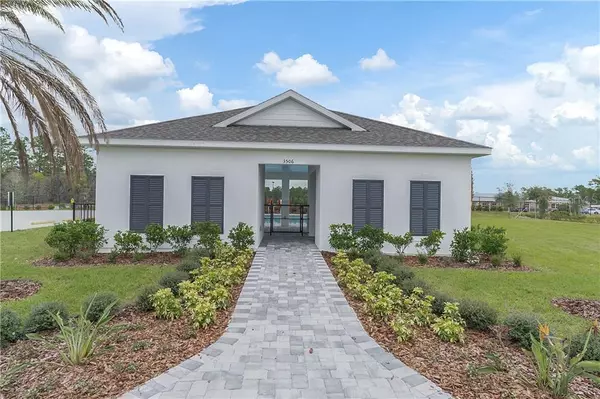$251,830
$255,010
1.2%For more information regarding the value of a property, please contact us for a free consultation.
3 Beds
2 Baths
1,407 SqFt
SOLD DATE : 01/01/2021
Key Details
Sold Price $251,830
Property Type Single Family Home
Sub Type Single Family Residence
Listing Status Sold
Purchase Type For Sale
Square Footage 1,407 sqft
Price per Sqft $178
Subdivision Fernanda Place Phase 2
MLS Listing ID O5892436
Sold Date 01/01/21
Bedrooms 3
Full Baths 2
Construction Status Appraisal
HOA Fees $64/mo
HOA Y/N Yes
Year Built 2020
Annual Tax Amount $506
Lot Size 6,969 Sqft
Acres 0.16
Property Description
Under Construction. The community of FERNANDA PLACE is located in the city of Deltona, perfectly placed between ORLANDO and Daytona Beach near LAKE MONROE along the ST. JONES RIVER. This 3 bedroom, 2 bath 1407 sq, ft. TO BE BUILT Auburndale Model by DREAM FINDERS HOMES is a very functional floor plan. This open concept living plan makes the most of the common areas and will include an optional extended covered lanai off the family room. Beautiful sliding doors lead out to the outside space. Kitchen is open to the dining and living areas and includes STAINLESS STEEL APPLIANCES. The owners suite is at the back of the home and has an en-suite bath with granite counters, double sink vanity, and walk-in shower. This split floor plan has bedroom 2 and bedroom 3 at the front of the home with the secondary bath between the two bedrooms. Conveniently located close to I-4 and SR 415, with quick access to Daytona and New Smyrna Beach. Enjoy a day in the sun or take a short road trip to Orlando's famous theme parks. FERNANDA PLACE even features a COMMUNITY POOL. Don't wait to enjoy Florida living at it's finest! Come take a tour today!
Location
State FL
County Volusia
Community Fernanda Place Phase 2
Zoning RES
Interior
Interior Features High Ceilings, Kitchen/Family Room Combo, Open Floorplan, Stone Counters, Walk-In Closet(s)
Heating Central, Electric
Cooling Central Air
Flooring Carpet, Tile
Fireplace false
Appliance Dishwasher, Disposal, Microwave, Range
Laundry Inside, Laundry Room
Exterior
Exterior Feature Irrigation System, Sidewalk
Parking Features Driveway
Garage Spaces 2.0
Community Features Deed Restrictions, Pool, Sidewalks
Utilities Available Cable Available, Electricity Available, Public, Sewer Connected, Street Lights
Amenities Available Pool
Roof Type Shingle
Porch Covered, Rear Porch
Attached Garage true
Garage true
Private Pool No
Building
Lot Description City Limits, Level, Sidewalk, Paved
Entry Level One
Foundation Slab
Lot Size Range 0 to less than 1/4
Builder Name Dream Finders Homes
Sewer Public Sewer
Water Public
Architectural Style Florida
Structure Type Block,Stucco
New Construction true
Construction Status Appraisal
Schools
Elementary Schools Pride Elementary
Middle Schools Heritage Middle
High Schools Pine Ridge High School
Others
Pets Allowed Yes
HOA Fee Include Pool
Senior Community No
Ownership Fee Simple
Monthly Total Fees $64
Acceptable Financing Cash, Conventional, FHA, VA Loan
Listing Terms Cash, Conventional, FHA, VA Loan
Special Listing Condition None
Read Less Info
Want to know what your home might be worth? Contact us for a FREE valuation!

Our team is ready to help you sell your home for the highest possible price ASAP

© 2025 My Florida Regional MLS DBA Stellar MLS. All Rights Reserved.
Bought with A&A ADVANCE REAL ESTATE, LLC
"My job is to find and attract mastery-based agents to the office, protect the culture, and make sure everyone is happy! "






