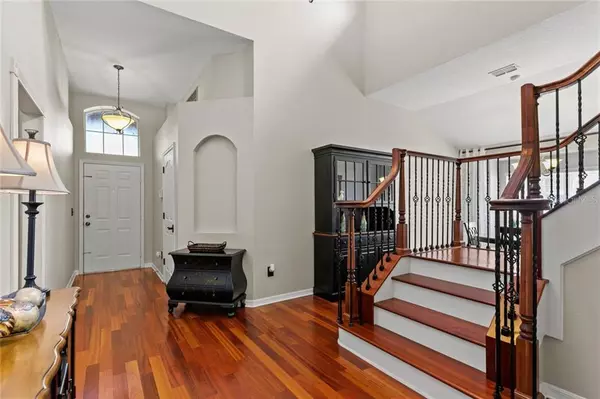$440,000
$429,900
2.3%For more information regarding the value of a property, please contact us for a free consultation.
4 Beds
3 Baths
2,213 SqFt
SOLD DATE : 11/12/2020
Key Details
Sold Price $440,000
Property Type Single Family Home
Sub Type Single Family Residence
Listing Status Sold
Purchase Type For Sale
Square Footage 2,213 sqft
Price per Sqft $198
Subdivision Westchase Sec 372 & Park Site
MLS Listing ID T3265543
Sold Date 11/12/20
Bedrooms 4
Full Baths 3
Construction Status Financing,Inspections
HOA Fees $24/ann
HOA Y/N Yes
Year Built 1998
Annual Tax Amount $3,626
Lot Size 4,791 Sqft
Acres 0.11
Property Description
Must see this move-in ready home located in Westchase within The Bridges. This home is perfectly situated on a beautiful conservation home site and located just a short stroll to popular Baybridge Park! This home features 4 Bedrooms, 3 full Bathrooms and a 2 Car Garage. As you enter the home, you are immediately greeted by volume ceilings, custom wall niches and a stunning staircase with wood railings, wrought iron balusters and wood treads. Beautiful hardwood flooring extends from the Foyer and into the Dining Room and 2 guest Bedrooms. The entire interior of the home has just been freshly painted in neutral tones. The Kitchen and adorable breakfast nook has been upgraded with flooring tile laid on a diagonal, thick granite countertops w/ under-mount sink and touch faucet, snack-bar, tiled backsplash, stainless appliance package featuring natural gas range w/ 5 burners, under cabinet lighting and more. The Living area is spacious and newly installed carpeting that extends into the elegant Master Suite located on the first floor that features a walk-in closet and a remodeled bathroom highlighted by a huge tiled walk-in shower with frameless glass and custom vanity w/ granite countertops and wood cabinetry. There is a Bedroom with ensuite Bathroom located on the 2nd floor. The backyard is private and is a wonderful place for entertaining or relaxing as you take in nature from either the screened lanai that has been upgraded with stone pavers and has recently been extended to provide more outdoor space! The Roof, HVAC, Water Heater and Water Softener are less than 2 years old. Perfect location affords quick and easy walking or biking to Westchase Elementary and middle school, shops, restaurants, YMCA, community pool, tennis courts, parks and playgrounds!
Location
State FL
County Hillsborough
Community Westchase Sec 372 & Park Site
Zoning PD
Rooms
Other Rooms Formal Dining Room Separate, Inside Utility
Interior
Interior Features Ceiling Fans(s), Crown Molding, Eat-in Kitchen, High Ceilings, Kitchen/Family Room Combo, Open Floorplan, Solid Wood Cabinets, Split Bedroom, Stone Counters, Thermostat, Walk-In Closet(s), Window Treatments
Heating Central, Natural Gas
Cooling Central Air
Flooring Carpet, Tile, Wood
Furnishings Unfurnished
Fireplace false
Appliance Dishwasher, Disposal, Gas Water Heater, Microwave, Range, Refrigerator, Water Softener
Laundry Inside, Laundry Room
Exterior
Exterior Feature Fence, Irrigation System, Rain Gutters, Sidewalk, Sliding Doors, Sprinkler Metered
Garage Covered, Driveway, Garage Door Opener
Garage Spaces 2.0
Fence Wood
Community Features Deed Restrictions, Golf, Irrigation-Reclaimed Water, No Truck/RV/Motorcycle Parking, Park, Playground, Pool, Sidewalks, Special Community Restrictions, Tennis Courts
Utilities Available BB/HS Internet Available, Cable Available, Natural Gas Connected, Phone Available, Sewer Connected, Sprinkler Meter, Underground Utilities, Water Connected
Amenities Available Basketball Court, Clubhouse, Fence Restrictions, Golf Course, Playground, Pool, Recreation Facilities, Tennis Court(s), Vehicle Restrictions
Waterfront false
Roof Type Shingle
Parking Type Covered, Driveway, Garage Door Opener
Attached Garage true
Garage true
Private Pool No
Building
Lot Description Conservation Area, Cul-De-Sac, In County, Near Golf Course, Sidewalk, Paved
Entry Level Two
Foundation Slab
Lot Size Range 0 to less than 1/4
Sewer Public Sewer
Water Public
Structure Type Block,Stucco,Wood Frame
New Construction false
Construction Status Financing,Inspections
Schools
Elementary Schools Westchase-Hb
Middle Schools Davidsen-Hb
High Schools Alonso-Hb
Others
Pets Allowed Yes
HOA Fee Include Common Area Taxes,Pool,Recreational Facilities
Senior Community No
Ownership Fee Simple
Monthly Total Fees $24
Acceptable Financing Cash, Conventional, FHA, VA Loan
Membership Fee Required Required
Listing Terms Cash, Conventional, FHA, VA Loan
Special Listing Condition None
Read Less Info
Want to know what your home might be worth? Contact us for a FREE valuation!

Our team is ready to help you sell your home for the highest possible price ASAP

© 2024 My Florida Regional MLS DBA Stellar MLS. All Rights Reserved.
Bought with RE/MAX REALTEC GROUP INC

"My job is to find and attract mastery-based agents to the office, protect the culture, and make sure everyone is happy! "






