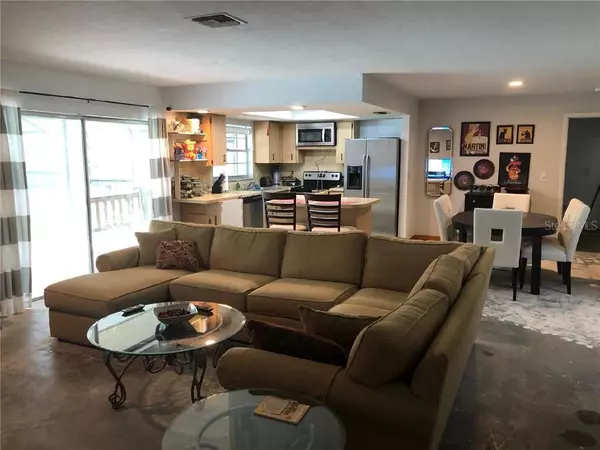$153,000
$154,900
1.2%For more information regarding the value of a property, please contact us for a free consultation.
3 Beds
2 Baths
1,529 SqFt
SOLD DATE : 11/13/2020
Key Details
Sold Price $153,000
Property Type Single Family Home
Sub Type Single Family Residence
Listing Status Sold
Purchase Type For Sale
Square Footage 1,529 sqft
Price per Sqft $100
Subdivision Rolling Ranch Estates
MLS Listing ID OM610508
Sold Date 11/13/20
Bedrooms 3
Full Baths 2
Construction Status No Contingency
HOA Y/N No
Year Built 1980
Annual Tax Amount $2,217
Lot Size 0.300 Acres
Acres 0.3
Lot Dimensions 93x142
Property Description
Welcome to Your Tropical Oasis. This 3/2 Boasts Large Living Area, In-ground pool, Wood Fireplace and Plenty of Room to Entertain. Priced for Quick Sale due to Family Health Issues. Home has Remodel Started; Partial New Flooring, Fresh Paint, Newer Stainless Appliances and Due Only to Partial Unfinished Flooring and Kitchen Cabinets this is a Cash Only Sale. Located in a Very Desirable Location Conveniently Located; Minutes From Ocala, Dunnellon, Rainbow River State Park & Springs, Lake Rousseau. Enjoy Great Hiking/Biking Trails, Kayaking, Fishing, Boating and more. Enjoy the Quiet Country Living Yet Just minutes from Shopping and Attractions. Large 2 Car Garage with Separate Utility Room. Beautiful Pool with Oversized Screen Lanai; Covered Porch to Enjoy Your Morning Coffee. This is Not a Foreclosure or Short Sale; Won't Last Long at This Price. Great Investment Opportunity! HOME IS OWNER OCCUPIED PLEASE DO NOT DISTURB OCCUPANT, BY APPOINTMENT ONLY.
Location
State FL
County Marion
Community Rolling Ranch Estates
Zoning R1
Interior
Interior Features Ceiling Fans(s), Eat-in Kitchen, Kitchen/Family Room Combo, Open Floorplan, Skylight(s), Split Bedroom, Thermostat
Heating Central, Electric
Cooling Central Air
Flooring Other, Vinyl
Fireplaces Type Living Room, Wood Burning
Fireplace true
Appliance Dishwasher, Electric Water Heater, Ice Maker, Microwave, Range, Range Hood, Refrigerator, Water Softener
Exterior
Exterior Feature Dog Run, Fence, Rain Gutters, Sliding Doors
Garage Boat, Driveway
Garage Spaces 2.0
Fence Chain Link
Pool Gunite, In Ground, Screen Enclosure
Utilities Available BB/HS Internet Available, Cable Available, Electricity Available, Electricity Connected, Phone Available, Water Available, Water Connected
Waterfront false
View Pool, Trees/Woods
Roof Type Metal
Parking Type Boat, Driveway
Attached Garage true
Garage true
Private Pool Yes
Building
Lot Description Cleared, In County, Level, Unpaved
Story 1
Entry Level One
Foundation Slab
Lot Size Range 1/4 to less than 1/2
Sewer Septic Tank
Water Private, Well
Architectural Style Traditional
Structure Type Block,Concrete,Stone,Stucco
New Construction false
Construction Status No Contingency
Schools
Elementary Schools Dunnellon Elementary School
Middle Schools Dunnellon Middle School
High Schools Dunnellon High School
Others
Senior Community No
Ownership Fee Simple
Acceptable Financing Cash
Listing Terms Cash
Special Listing Condition None
Read Less Info
Want to know what your home might be worth? Contact us for a FREE valuation!

Our team is ready to help you sell your home for the highest possible price ASAP

© 2024 My Florida Regional MLS DBA Stellar MLS. All Rights Reserved.
Bought with MAGNOLIA HOMESTEAD REALTY, LLC

"My job is to find and attract mastery-based agents to the office, protect the culture, and make sure everyone is happy! "






