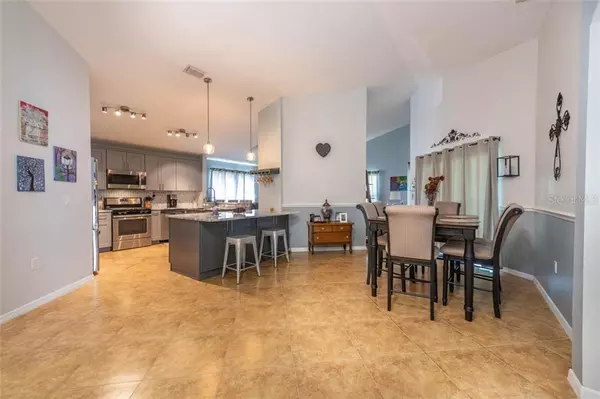$265,000
$269,900
1.8%For more information regarding the value of a property, please contact us for a free consultation.
3 Beds
2 Baths
1,714 SqFt
SOLD DATE : 11/10/2020
Key Details
Sold Price $265,000
Property Type Single Family Home
Sub Type Single Family Residence
Listing Status Sold
Purchase Type For Sale
Square Footage 1,714 sqft
Price per Sqft $154
Subdivision Fishhawk Ranch Ph 1 Unit 1B1
MLS Listing ID T3268734
Sold Date 11/10/20
Bedrooms 3
Full Baths 2
Construction Status Inspections
HOA Fees $4/ann
HOA Y/N Yes
Year Built 2000
Annual Tax Amount $3,494
Lot Size 6,098 Sqft
Acres 0.14
Lot Dimensions 50x122
Property Description
Located in the highly desired community of Fishhawk Ranch this beautiful home sits on a gorgeous pond view lot. Split plan with ceramic tile throughout the home. You will love the updated open kitchen featuring granite counter tops, newer appliances and decorative tile back splash. The master suite is large, has a walk -in closet, and a private master bath featuring dual sinks, roman soaking tub and spacious shower. Secondary bedrooms have ample storage and share a bathroom. Versatile floor plan with the family room off the kitchen making this ideal for family gatherings. There are 3 sliding doors leading out to the covered/screened lanai with views of the tranquil pond surrounded by nature……perfect place to unwind after a long day at work. Enjoy all the amenities Fishhawk Ranch has to offer: several resort style pools, fitness centers, walking trails, tennis and basketball courts and so much more. Top rated schools, close proximity to shops, restaurants and a short commute to downtown Tampa. Roof replaced is 2018.
Location
State FL
County Hillsborough
Community Fishhawk Ranch Ph 1 Unit 1B1
Zoning PD
Rooms
Other Rooms Great Room, Inside Utility
Interior
Interior Features Cathedral Ceiling(s), Ceiling Fans(s), High Ceilings, Open Floorplan, Vaulted Ceiling(s), Walk-In Closet(s)
Heating Central
Cooling Central Air
Flooring Ceramic Tile
Fireplace false
Appliance Dishwasher, Disposal, Dryer, Gas Water Heater, Microwave, Range, Refrigerator, Washer
Laundry Inside
Exterior
Exterior Feature Irrigation System, Sidewalk, Sliding Doors, Sprinkler Metered
Parking Features Driveway
Garage Spaces 2.0
Community Features Deed Restrictions, Fitness Center, Park, Playground, Pool, Sidewalks, Tennis Courts
Utilities Available Electricity Available, Natural Gas Available, Sewer Connected, Sprinkler Meter
Amenities Available Fitness Center, Park, Playground, Pool, Tennis Court(s)
Waterfront Description Pond
View Y/N 1
Water Access 1
Water Access Desc Pond
View Trees/Woods, Water
Roof Type Shingle
Attached Garage true
Garage true
Private Pool No
Building
Lot Description In County
Story 1
Entry Level One
Foundation Slab
Lot Size Range 0 to less than 1/4
Sewer Public Sewer
Water Public
Structure Type Block,Stucco
New Construction false
Construction Status Inspections
Schools
Elementary Schools Fishhawk Creek-Hb
Middle Schools Randall-Hb
High Schools Newsome-Hb
Others
Pets Allowed Yes
Senior Community No
Ownership Fee Simple
Monthly Total Fees $4
Acceptable Financing Cash, Conventional, FHA, VA Loan
Membership Fee Required Required
Listing Terms Cash, Conventional, FHA, VA Loan
Special Listing Condition None
Read Less Info
Want to know what your home might be worth? Contact us for a FREE valuation!

Our team is ready to help you sell your home for the highest possible price ASAP

© 2024 My Florida Regional MLS DBA Stellar MLS. All Rights Reserved.
Bought with KELLER WILLIAMS REALTY

"My job is to find and attract mastery-based agents to the office, protect the culture, and make sure everyone is happy! "






