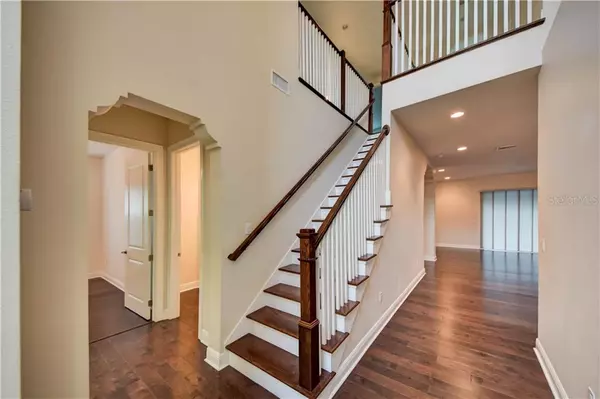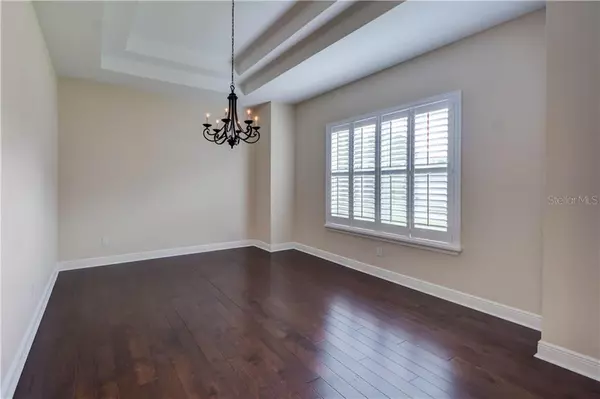$590,000
$609,000
3.1%For more information regarding the value of a property, please contact us for a free consultation.
4 Beds
4 Baths
3,770 SqFt
SOLD DATE : 11/25/2020
Key Details
Sold Price $590,000
Property Type Single Family Home
Sub Type Single Family Residence
Listing Status Sold
Purchase Type For Sale
Square Footage 3,770 sqft
Price per Sqft $156
Subdivision Cheval West Avenal A Rep
MLS Listing ID T3266087
Sold Date 11/25/20
Bedrooms 4
Full Baths 3
Half Baths 1
Construction Status Appraisal,Financing,Inspections
HOA Fees $10/ann
HOA Y/N Yes
Year Built 2014
Annual Tax Amount $8,585
Lot Size 6,534 Sqft
Acres 0.15
Lot Dimensions 58x109
Property Description
If you are looking for the ultimate in Executive Style living this home has it all. Located in the sought after Golf community and “A” rated school district of Cheval. This gorgeous home has 4 bedrooms, 3 ½ baths, a den/office, bonus room and pool. The covered spacious front door entrance is a favorite. Greet your quests in the imposing foyer with enticing views of an impressive staircase and landing. Beautiful distressed wood floors can be seen in this open floor plan all thru the first floor. You will love your extra large Great room for entertaing your family. Sliders give you views of the pool and Lanai area. The Chef designed kitchen is for the serious chef with an island gas stove, double ovens, beautiful 42’ inch cabinets, lots of granite counter space and an enticing back splash. You will love the walk-in pantry with an obscured glass door. The stainless steel single bowl sink, French door refrigerator and counter space for 6 or more stools completes the expansive kitchen. Dinette area has plantation shutters and lots of space for your table. Formal dining room has double windows with planation shutters. The office/den and ½ bath is located on 1st floor along with the Owner’s Retreat. This retreat has French doors leading to pool and lanai, planation shutters and is large enough for all your furnishings. The oversized His & Hers closet is an added plus to this suite. The spacious bath area with granite double sinks vanities and stand-alone tub with a walk-in shower are designed for distinction. Bonus room is quite large and has new cream carpet. Plenty of windows for light are always a favorite for families. Bedroom 2 and 3 have distressed wood flooring and walk-in/large closets. 2nd bath has double sink granite vanity. Bedroom 4 has distressed wood flooring and en suite bath with granite vanity and large walk-in closet. Laundry room has 42’ cabinets with a granite counter. Pool area has screen enclosure, fully brick paved and is plumbed for an outdoor kitchen. Garage has utility sink and is plumbed for water softener. Home is close to shopping, Veteran’s Expressway & Airport. Don’t miss this one on your tour of homes.
Location
State FL
County Hillsborough
Community Cheval West Avenal A Rep
Zoning PD
Interior
Interior Features Ceiling Fans(s), High Ceilings, Open Floorplan, Solid Wood Cabinets, Stone Counters, Thermostat, Tray Ceiling(s), Walk-In Closet(s)
Heating Electric
Cooling Central Air
Flooring Carpet, Tile, Wood
Fireplace false
Appliance Cooktop, Dishwasher, Disposal, Gas Water Heater, Microwave, Refrigerator, Tankless Water Heater
Laundry Laundry Room
Exterior
Exterior Feature French Doors, Irrigation System, Rain Gutters, Sidewalk, Sliding Doors
Parking Features Garage Door Opener
Garage Spaces 2.0
Pool Child Safety Fence, Gunite, Screen Enclosure
Community Features Deed Restrictions, Gated
Utilities Available Cable Connected, Electricity Connected, Natural Gas Connected, Public, Underground Utilities, Water Connected
Amenities Available Gated
Roof Type Slate
Attached Garage true
Garage true
Private Pool Yes
Building
Story 2
Entry Level Two
Foundation Slab
Lot Size Range 0 to less than 1/4
Sewer Public Sewer
Water Public
Structure Type Block,Stucco,Wood Frame
New Construction false
Construction Status Appraisal,Financing,Inspections
Schools
Elementary Schools Mckitrick-Hb
Middle Schools Martinez-Hb
High Schools Steinbrenner High School
Others
Pets Allowed Yes
HOA Fee Include 24-Hour Guard
Senior Community No
Ownership Fee Simple
Monthly Total Fees $10
Acceptable Financing Cash, Conventional
Membership Fee Required Required
Listing Terms Cash, Conventional
Special Listing Condition None
Read Less Info
Want to know what your home might be worth? Contact us for a FREE valuation!

Our team is ready to help you sell your home for the highest possible price ASAP

© 2024 My Florida Regional MLS DBA Stellar MLS. All Rights Reserved.
Bought with AGENTRY REAL ESTATE LLC

"My job is to find and attract mastery-based agents to the office, protect the culture, and make sure everyone is happy! "






