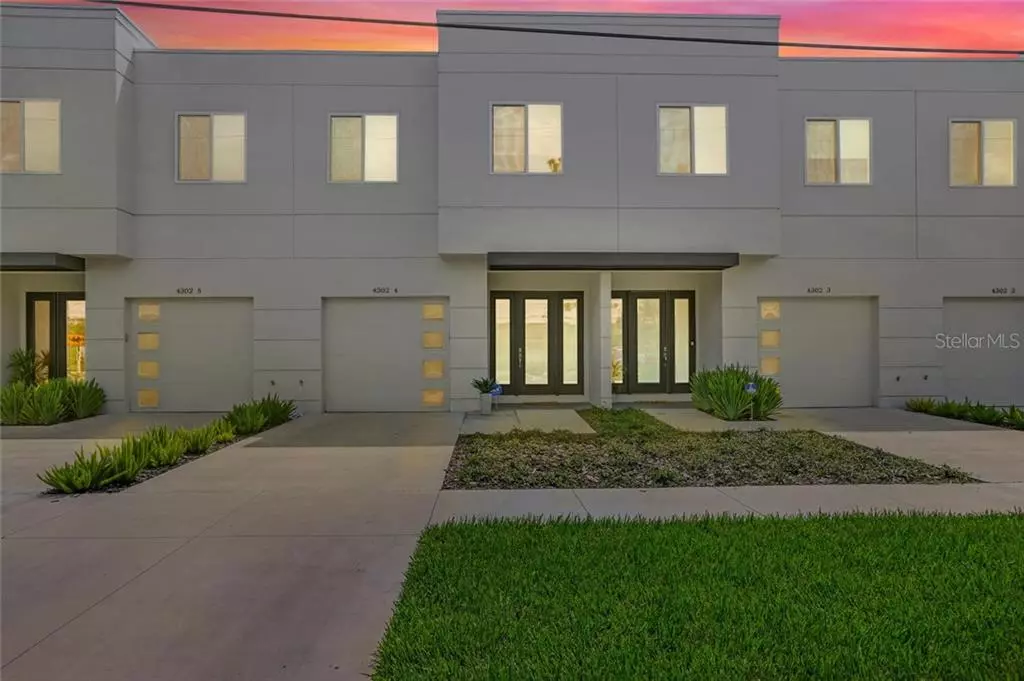$383,000
$398,000
3.8%For more information regarding the value of a property, please contact us for a free consultation.
3 Beds
3 Baths
1,545 SqFt
SOLD DATE : 01/12/2021
Key Details
Sold Price $383,000
Property Type Townhouse
Sub Type Townhouse
Listing Status Sold
Purchase Type For Sale
Square Footage 1,545 sqft
Price per Sqft $247
Subdivision Edge Twnhms
MLS Listing ID T3264266
Sold Date 01/12/21
Bedrooms 3
Full Baths 2
Half Baths 1
Construction Status Appraisal,Financing,Inspections
HOA Fees $175/mo
HOA Y/N Yes
Year Built 2019
Annual Tax Amount $721
Lot Size 1,742 Sqft
Acres 0.04
Property Description
One or more photo(s) has been virtually staged. Beautiful three-bedroom, two and a half bathroom townhome located in the Westshore Business district. This stunning, modern design townhome features beautiful brushed oil hardwood flooring throughout the great room, kitchen, and dining areas, as well as the second-floor hallway. The kitchen features high gloss white cabinetry, a large island with marble countertops and stainless steel, KitchenAid appliances. The bathrooms are all equipped with porcelain tile flooring, high gloss vanities, marble countertops, and Kohler sinks and faucets. Centrally located, this home is near it all! Just minutes away from two large shopping malls, I-275, downtown Tampa, Tampa International Airport, many nearby restaurants, beaches, Raymond James Stadium, and much more! This home is also located in the highly coveted Grady, Coleman, and Plant school district. Don't miss out on the opportunity to own this beautiful home! Schedule a private showing today!
Location
State FL
County Hillsborough
Community Edge Twnhms
Zoning RM-18
Interior
Interior Features Ceiling Fans(s), High Ceilings, Stone Counters, Thermostat, Walk-In Closet(s)
Heating Central
Cooling Central Air
Flooring Carpet, Tile, Wood
Fireplace false
Appliance Dishwasher, Microwave, Range, Refrigerator
Laundry Laundry Closet
Exterior
Exterior Feature Other
Garage Spaces 1.0
Fence Other
Community Features Deed Restrictions
Utilities Available BB/HS Internet Available, Cable Available, Fiber Optics, Public, Street Lights
Waterfront false
Roof Type Other
Attached Garage true
Garage true
Private Pool No
Building
Lot Description City Limits, Near Public Transit, Paved
Story 2
Entry Level Two
Foundation Slab
Lot Size Range 0 to less than 1/4
Sewer Public Sewer
Water None
Structure Type Block
New Construction false
Construction Status Appraisal,Financing,Inspections
Schools
Elementary Schools Grady-Hb
Middle Schools Coleman-Hb
High Schools Plant-Hb
Others
Pets Allowed Yes
HOA Fee Include Escrow Reserves Fund,Maintenance Structure,Maintenance
Senior Community No
Ownership Fee Simple
Monthly Total Fees $175
Acceptable Financing Cash, Conventional, FHA, Other, VA Loan
Membership Fee Required Required
Listing Terms Cash, Conventional, FHA, Other, VA Loan
Num of Pet 2
Special Listing Condition None
Read Less Info
Want to know what your home might be worth? Contact us for a FREE valuation!

Our team is ready to help you sell your home for the highest possible price ASAP

© 2024 My Florida Regional MLS DBA Stellar MLS. All Rights Reserved.
Bought with RE/MAX REALTY UNLIMITED

"My job is to find and attract mastery-based agents to the office, protect the culture, and make sure everyone is happy! "






