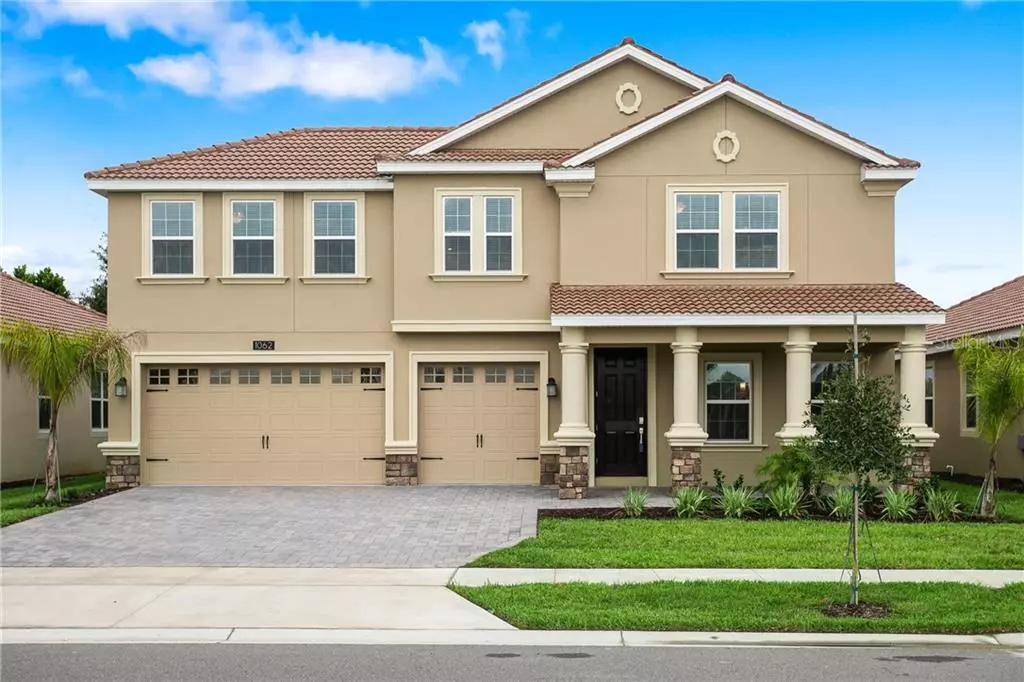$399,900
$399,900
For more information regarding the value of a property, please contact us for a free consultation.
4 Beds
4 Baths
3,317 SqFt
SOLD DATE : 11/16/2020
Key Details
Sold Price $399,900
Property Type Single Family Home
Sub Type Single Family Residence
Listing Status Sold
Purchase Type For Sale
Square Footage 3,317 sqft
Price per Sqft $120
Subdivision Champions Gate Stoneybrook South North
MLS Listing ID O5892363
Sold Date 11/16/20
Bedrooms 4
Full Baths 3
Half Baths 1
Construction Status Other Contract Contingencies
HOA Fees $497/mo
HOA Y/N Yes
Year Built 2020
Annual Tax Amount $2,629
Lot Size 7,405 Sqft
Acres 0.17
Property Description
One or more photo(s) has been virtually staged. NEW CONSTRUCTION IN COUNTRY CLUB NORTH OF CHAMPIONS GATE! This GORGEOUS home was built THIS YEAR! Enjoy the comfort of RESORT STYLE living in a BRAND-NEW HOME without the wait time of new construction. Located in the amazing CHAMPIONS GATE community and featuring a fantastic OPEN CONCEPT floor plan this home boasts a gorgeous park view from the front porch and a relaxing golf course view from the back patio! Stately columns and meticulously landscaped front lawn welcome you to this amazing property. Upon entering you'll find a large formal dining room with direct access to your butler's pantry, ideal for additional storage and great for food prep and serving when you're entertaining! The stunning eat-in kitchen overlooks the light and bright family room. The chef in the house will fall in love with the kitchen that features 42” cabinets, QUARTZ counter tops and STAINLESS STEEL appliances! A tray ceiling adds a touch of sophistication to your family room, while sliding glass doors lead out onto a covered patio featuring a beautiful GOLF COURSE VIEW! The perfect place to sit back, relax and take in the scenic landscape. Your charming master suite is located on the first floor and also features a stylish tray ceiling. The ensuite master bath includes dual vanities, a walk-in shower, a LUXURIOUS garden tub and a separate water closet. Enjoy a simply AMAZING walk-in closet with all the room you could ever need for clothes, shoes and accessories! Heading up to the second floor landing you will be greeted by a spacious loft/media/game room. This spot would be ideal for a home theater area, a great place for a library or reading nook or a combination of both, the possibilities are endless! This area gives you the option to create an additional living space that suits your current lifestyle. You will enjoy three large guest bedrooms and two full guest baths on the second floor. Two of the guest bedrooms have walk-in closets and one of the guest baths includes dual sinks. A split bedroom floor plan means plenty of privacy for everyone! The AMAZING community amenities include The Oasis Club House and Water Park featuring a lazy river, water slides, a SPARKLING resort style beach entry pool, splash pad, grill and bar, swim up bar, a fitness center, theater game room, Tiki bar and cabanas! You'll also enjoy tennis and basketball courts, an on-site concierge and of course golf! Your community pool is just across the street, enjoy it without having to worry about personally maintaining it! If you're looking for a casual lifestyle where you can relax in a BRAND-NEW home, enjoy outstanding community amenities and live in the perfect Central Florida location, look no further…you've found it! Start packing, this is your DREAM HOME!
Location
State FL
County Osceola
Community Champions Gate Stoneybrook South North
Zoning P-D
Interior
Interior Features Ceiling Fans(s), Eat-in Kitchen, Kitchen/Family Room Combo, Open Floorplan, Solid Surface Counters, Split Bedroom, Stone Counters, Tray Ceiling(s), Walk-In Closet(s)
Heating Central, Electric
Cooling Central Air
Flooring Carpet, Tile
Fireplace false
Appliance Dishwasher, Dryer, Microwave, Range, Refrigerator, Washer
Exterior
Exterior Feature Irrigation System, Sidewalk, Sliding Doors
Parking Features Driveway, Garage Door Opener
Garage Spaces 3.0
Community Features Fitness Center, Gated, Golf, Tennis Courts
Utilities Available Cable Available, Electricity Available, Electricity Connected, Fiber Optics, Fire Hydrant, Street Lights, Underground Utilities
View Golf Course
Roof Type Tile
Porch Covered, Patio
Attached Garage true
Garage true
Private Pool No
Building
Entry Level Two
Foundation Slab
Lot Size Range 0 to less than 1/4
Builder Name Lennar Homes
Sewer Public Sewer
Water Public
Structure Type Block,Stucco
New Construction true
Construction Status Other Contract Contingencies
Schools
Elementary Schools Deerwood Elem (Osceola Cty)
Middle Schools Discovery Intermediate
High Schools Poinciana High School
Others
Pets Allowed Yes
HOA Fee Include Pool,Maintenance Grounds,Recreational Facilities,Security
Senior Community No
Ownership Fee Simple
Monthly Total Fees $497
Acceptable Financing Cash, Conventional, FHA, VA Loan
Membership Fee Required Required
Listing Terms Cash, Conventional, FHA, VA Loan
Special Listing Condition None
Read Less Info
Want to know what your home might be worth? Contact us for a FREE valuation!

Our team is ready to help you sell your home for the highest possible price ASAP

© 2025 My Florida Regional MLS DBA Stellar MLS. All Rights Reserved.
Bought with GLOBAL LUXURY REALTY LLC
"My job is to find and attract mastery-based agents to the office, protect the culture, and make sure everyone is happy! "






