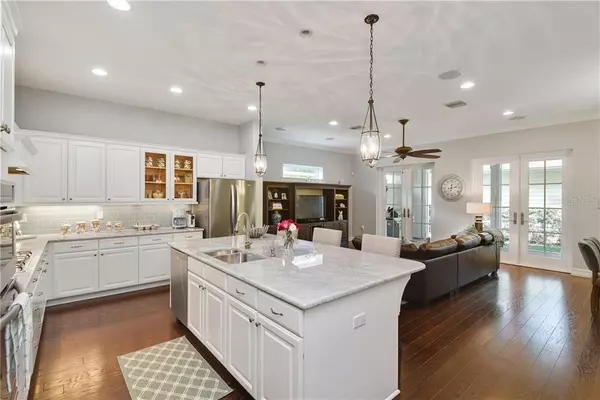$683,000
$695,000
1.7%For more information regarding the value of a property, please contact us for a free consultation.
3 Beds
3 Baths
2,202 SqFt
SOLD DATE : 10/01/2020
Key Details
Sold Price $683,000
Property Type Single Family Home
Sub Type Single Family Residence
Listing Status Sold
Purchase Type For Sale
Square Footage 2,202 sqft
Price per Sqft $310
Subdivision Osceola Heights
MLS Listing ID O5888167
Sold Date 10/01/20
Bedrooms 3
Full Baths 2
Half Baths 1
Construction Status Appraisal,Financing,Inspections
HOA Y/N No
Year Built 2013
Annual Tax Amount $7,941
Lot Size 6,534 Sqft
Acres 0.15
Lot Dimensions 50x128
Property Description
Incredibly charming 3 bedroom, 2/1 bath home boasting more than 2,200 SF of living space located in desirable Winter Park! Enter the front door and prepare to be impressed with gorgeous hard wood floors, 10 ft ceilings, plantation shutters throughout and an abundance of natural light. The first floor features an open-floor concept, perfect for entertaining and easy everyday living. A gorgeous white marble kitchen is equipped with an oversized island with storage, bar area, walk-in pantry, & stainless steel appliances overlooking the family and dining room. Step outside through one of three sets of French Doors to the screened lanai complete with a gas line and pluming for an outdoor kitchen. An additional room for a home office, traditional dining or playroom with a half bath and laundry room complete the first floor of the home. Head upstairs to find an oversized master retreat with a large walk-in closet, unique up-lighting, en-suite with dual sinks and vanity area with a large two-person rain shower. Two additional bedrooms and full bath complete the upstairs. A gated driveway leads to an oversized detached 2 car garage. Conveniently located close to dining, shopping and entertainment options and just minutes to Park Avenue.
Location
State FL
County Orange
Community Osceola Heights
Zoning R-1A
Rooms
Other Rooms Den/Library/Office, Inside Utility
Interior
Interior Features Built-in Features, Ceiling Fans(s), Eat-in Kitchen, High Ceilings, Living Room/Dining Room Combo, Open Floorplan, Solid Wood Cabinets, Stone Counters, Walk-In Closet(s)
Heating Central
Cooling Central Air
Flooring Carpet, Wood
Fireplace false
Appliance Built-In Oven, Dishwasher, Microwave, Range, Range Hood, Refrigerator, Wine Refrigerator
Laundry Inside, Laundry Room
Exterior
Exterior Feature Fence, French Doors, Irrigation System, Rain Gutters
Parking Features Garage Faces Rear, On Street
Garage Spaces 2.0
Fence Wood
Utilities Available Propane, Public
Roof Type Shingle
Porch Covered, Front Porch, Rear Porch, Screened
Attached Garage false
Garage true
Private Pool No
Building
Lot Description Street Brick
Story 2
Entry Level Two
Foundation Slab
Lot Size Range 0 to less than 1/4
Sewer Public Sewer
Water Public
Architectural Style Traditional
Structure Type Block,Stucco,Vinyl Siding
New Construction false
Construction Status Appraisal,Financing,Inspections
Schools
Elementary Schools Lakemont Elem
Middle Schools Maitland Middle
High Schools Winter Park High
Others
Senior Community No
Ownership Fee Simple
Special Listing Condition None
Read Less Info
Want to know what your home might be worth? Contact us for a FREE valuation!

Our team is ready to help you sell your home for the highest possible price ASAP

© 2024 My Florida Regional MLS DBA Stellar MLS. All Rights Reserved.
Bought with FAIRBANKS REALTY

"My job is to find and attract mastery-based agents to the office, protect the culture, and make sure everyone is happy! "






