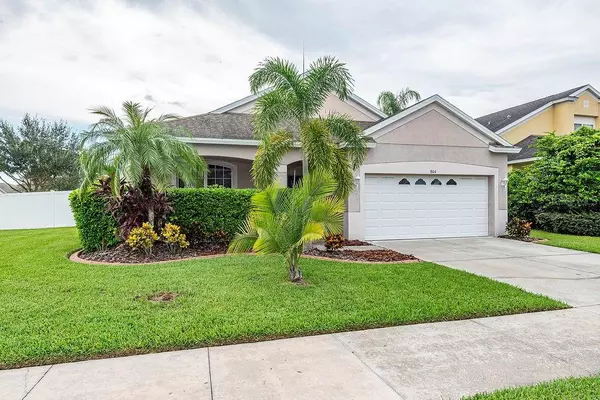$220,000
$215,000
2.3%For more information regarding the value of a property, please contact us for a free consultation.
4 Beds
2 Baths
1,682 SqFt
SOLD DATE : 10/30/2020
Key Details
Sold Price $220,000
Property Type Single Family Home
Sub Type Single Family Residence
Listing Status Sold
Purchase Type For Sale
Square Footage 1,682 sqft
Price per Sqft $130
Subdivision Wellington North At Bay Park
MLS Listing ID T3260902
Sold Date 10/30/20
Bedrooms 4
Full Baths 2
Construction Status Financing,Inspections
HOA Fees $72/qua
HOA Y/N Yes
Year Built 2008
Annual Tax Amount $1,500
Lot Size 7,405 Sqft
Acres 0.17
Lot Dimensions 70.7x106
Property Description
WHOLY MOLY! 4 BEDROOM, 2 BATHROOM, 2-CAR GARAGE CORNER LOT, ADORABLY DECORATED IS NOW LOOKING FOR A NEW OWNER. Just listed this fantastic home is available now, don't delay. Take action before its gone. Did you see that backyard? What about that master oasis? And check out that kitchen! It starts with the curb appeal of this home being the corner lot adorned with lovely tropical landscaping. Moving inside the home, you have a formal dining room that leads into the kitchen that over looks the living room. The master bedroom on this spacious floor plan is located off across from the dining room near the front of the home providing great privacy while the three guest rooms share a hallway and guest bath. The master oasis is tranquil and has an ensuite with double sinks, walk-in shower, soaking tub, toilet closet and LARGE walk-in closet. The kitchen is in the heart of the home with rich brown cabinetry, a ton of cabinet and countertop space, breakfast bar and stainless appliances. The living room overlooks the covered and screened lanai which leads you out an amazing family-sized backyard with an extra-large poured concrete pad with basketball hoop and plenty of space for a fire pit, swing set, pool or whatever you. This home is a tremendous value at $215. Call today to schedule your private tour.
Location
State FL
County Hillsborough
Community Wellington North At Bay Park
Zoning PD
Direction NE
Rooms
Other Rooms Great Room
Interior
Interior Features Kitchen/Family Room Combo, Open Floorplan, Split Bedroom, Walk-In Closet(s)
Heating Central, Electric
Cooling Central Air
Flooring Carpet, Ceramic Tile
Fireplace false
Appliance Dishwasher, Disposal, Dryer, Electric Water Heater, Range, Refrigerator, Washer
Exterior
Exterior Feature Fence, Sidewalk
Garage Spaces 2.0
Community Features Deed Restrictions
Utilities Available BB/HS Internet Available, Cable Connected, Electricity Connected, Phone Available, Public, Sewer Connected, Underground Utilities, Water Connected
Roof Type Shingle
Porch Covered, Rear Porch, Screened
Attached Garage true
Garage true
Private Pool No
Building
Lot Description Corner Lot
Story 1
Entry Level One
Foundation Slab
Lot Size Range 0 to less than 1/4
Sewer Public Sewer
Water Public
Architectural Style Florida
Structure Type Block,Stucco
New Construction false
Construction Status Financing,Inspections
Schools
Elementary Schools Thompson Elementary
Middle Schools Shields-Hb
High Schools Lennard-Hb
Others
Pets Allowed Yes
Senior Community No
Ownership Fee Simple
Monthly Total Fees $72
Acceptable Financing Cash, Conventional, FHA, VA Loan
Membership Fee Required Required
Listing Terms Cash, Conventional, FHA, VA Loan
Special Listing Condition None
Read Less Info
Want to know what your home might be worth? Contact us for a FREE valuation!

Our team is ready to help you sell your home for the highest possible price ASAP

© 2024 My Florida Regional MLS DBA Stellar MLS. All Rights Reserved.
Bought with CENTURY 21 BEGGINS ENTERPRISES

"My job is to find and attract mastery-based agents to the office, protect the culture, and make sure everyone is happy! "






