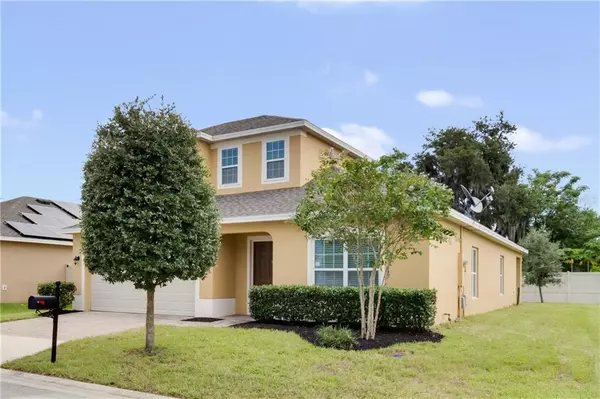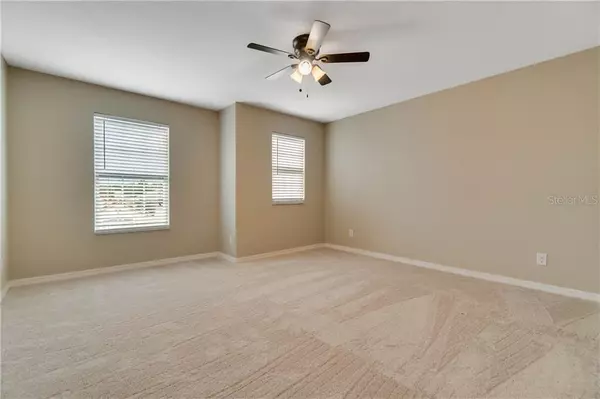$284,000
$284,000
For more information regarding the value of a property, please contact us for a free consultation.
4 Beds
3 Baths
2,552 SqFt
SOLD DATE : 10/16/2020
Key Details
Sold Price $284,000
Property Type Single Family Home
Sub Type Single Family Residence
Listing Status Sold
Purchase Type For Sale
Square Footage 2,552 sqft
Price per Sqft $111
Subdivision Aldea Reserve
MLS Listing ID O5884574
Sold Date 10/16/20
Bedrooms 4
Full Baths 3
Construction Status Appraisal
HOA Fees $63/qua
HOA Y/N Yes
Year Built 2016
Annual Tax Amount $3,416
Lot Size 6,534 Sqft
Acres 0.15
Property Description
Aldea Reserve two-story home with 4 bedrooms and 3 baths embraces many elements suitable for a growing or multi-generational family. The main level consists of shared living spaces with upmarket plank flooring, bedrooms with new carpeting and earth tone wall colors throughout. The kitchen and great room are open to each other providing a comfortable space for everyday living. A spacious breakfast bar separates the eating area from the rest of the kitchen work surfaces so diners don’t get in the way of the cook. He/she will delight in the upmarket renovations that make meal preparation a breeze. Fully equipped with brand new stainless appliances, loads of wood cabinets and under mount sink with single handed faucet unite with granite counters and a gorgeous mosaic back splash that energize the space and will make the cook smile. Meanwhile back in the great room, vaulted ceilings add dimension and large sliders open room to the outdoors bringing in natural light and easy access to the covered lanai. DUAL (2) MASTER SUITES, ADD SIGNIFICANT VALUE TO HOME and are often sough tafter in today’s market. While the first suite is on the ground floor, a carpeted staircase will transport you to the 2nd floor master with attached sitting room. Sharing a house with extended family gives occupants of both suites their own private bedroom and bath. Additional bedrooms reside away from the 1st floor master and neighbors with a shared full bath. Entering home from garage reveals an inside laundry with washer/dryer hookup and shelving for storage and laundry chores. The large office has many advantages. Technological advances have employees increasingly working from the privacy of their own home and this space will accommodate that perfectly. It’s a win-win! Home has a neat clean curbside appeal that is highlighted with a stucco façade, covered front porch and manicured property. Aldea Reserve is a friendly community that was established in 2006 and continues to attract interest as a safe peaceful haven in which to reside. Enjoy the many amenities of central Florida with a short drive to Disney, Seaworld and Universal. Greet visitors at the OIA airport in less than 45 minutes or take a day trip to the west coast where you can enjoy the world renowned beaches of the Gulf Coast in only 1 hour. This is a great home with entertainment, employment and cultural activities very close at hand!
Location
State FL
County Polk
Community Aldea Reserve
Interior
Interior Features Ceiling Fans(s), High Ceilings, Kitchen/Family Room Combo, Solid Surface Counters, Solid Wood Cabinets, Stone Counters, Thermostat, Vaulted Ceiling(s), Walk-In Closet(s)
Heating Central, Electric
Cooling Central Air
Flooring Carpet, Linoleum
Furnishings Unfurnished
Fireplace false
Appliance Dishwasher, Microwave, Range Hood, Trash Compactor
Laundry Inside, Laundry Room
Exterior
Exterior Feature Rain Gutters, Sliding Doors
Garage Spaces 2.0
Community Features Sidewalks
Utilities Available Cable Connected, Electricity Connected, Phone Available, Sewer Connected, Sprinkler Recycled, Water Connected
Roof Type Built-Up
Attached Garage true
Garage true
Private Pool No
Building
Entry Level Two
Foundation Slab
Lot Size Range 0 to less than 1/4
Sewer Public Sewer
Water Public
Structure Type Block,Stucco
New Construction false
Construction Status Appraisal
Schools
Elementary Schools Loughman Oaks Elem
Middle Schools Shelley S. Boone Middle
High Schools Ridge Community Senior High
Others
Pets Allowed Yes
Senior Community No
Pet Size Small (16-35 Lbs.)
Ownership Fee Simple
Monthly Total Fees $63
Acceptable Financing Cash, Conventional, FHA, VA Loan
Membership Fee Required Required
Listing Terms Cash, Conventional, FHA, VA Loan
Num of Pet 1
Special Listing Condition None
Read Less Info
Want to know what your home might be worth? Contact us for a FREE valuation!

Our team is ready to help you sell your home for the highest possible price ASAP

© 2024 My Florida Regional MLS DBA Stellar MLS. All Rights Reserved.
Bought with BHHS RESULTS REALTY

"My job is to find and attract mastery-based agents to the office, protect the culture, and make sure everyone is happy! "






