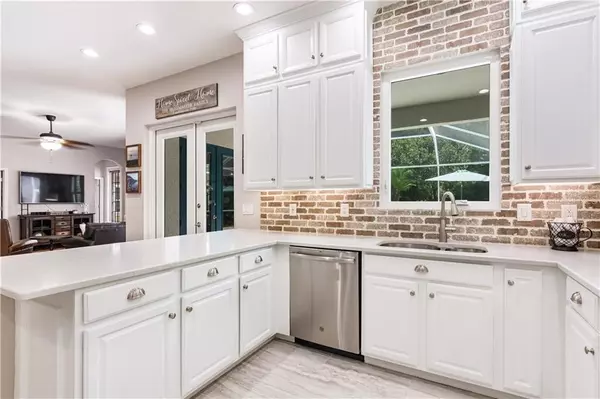$595,000
$599,000
0.7%For more information regarding the value of a property, please contact us for a free consultation.
4 Beds
3 Baths
3,078 SqFt
SOLD DATE : 10/24/2020
Key Details
Sold Price $595,000
Property Type Single Family Home
Sub Type Single Family Residence
Listing Status Sold
Purchase Type For Sale
Square Footage 3,078 sqft
Price per Sqft $193
Subdivision Mandolin Ph 2A
MLS Listing ID T3259104
Sold Date 10/24/20
Bedrooms 4
Full Baths 2
Half Baths 1
Construction Status Financing
HOA Fees $12/ann
HOA Y/N Yes
Year Built 2002
Annual Tax Amount $8,753
Lot Size 7,405 Sqft
Acres 0.17
Lot Dimensions 61.53x121
Property Description
Stunning conservation/pond, premium homesite in gated Mandolin Estates with over 100k in updates in the last three years. This immaculate 4 bed 2.5 bath 3 car garage home also features an oversized office/den downstairs that could be converted to a 5th bedroom and a huge bonus room upstairs. Some big ticket items include new roof with 10 year warranty (2020), Two new Trane A/C units with 10 year warranty (2017) All new impact resistant windows (2019), new hot water heater and water softener (2019) Interior and Exterior paint (2017). Full kitchen update to include quartz countertops, professionally painted maple cabinets, decorative boxes to extend to the ceiling for a premium look, hardwired under cabinet lighting, new appliances with a gas cooktop and tile floors. French doors lead out to the heated pool and spa that was switched over to salt with a new pump and filter as well as the pool cage was completely rescreened. There is also a gas line for your grill on the oversized deck. Plenty of room on the deck and in the fenced backyard to enjoy the great views of both conservation and pond as well as the professional landscaping throughout including concrete edging around the entire home. Other items to note are the closet systems in almost every closet, huge master suite with dual walk in closets and large master bathroom, custom stained wood shutters throughout, new cabinetry in the laundry room, all new baseboards downstairs plus plus plus. Mandolin Estates is a quaint community with executive homes just a short ride to the beaches as well as the airport. Must see.
Location
State FL
County Hillsborough
Community Mandolin Ph 2A
Zoning PD
Rooms
Other Rooms Bonus Room, Den/Library/Office, Inside Utility
Interior
Interior Features Cathedral Ceiling(s), Ceiling Fans(s), High Ceilings, Open Floorplan, Split Bedroom, Stone Counters, Vaulted Ceiling(s), Walk-In Closet(s), Window Treatments
Heating Central
Cooling Central Air
Flooring Carpet, Ceramic Tile, Wood
Fireplace false
Appliance Cooktop, Dishwasher, Electric Water Heater, Microwave, Refrigerator, Water Softener
Laundry Laundry Room
Exterior
Exterior Feature Fence, French Doors, Irrigation System
Garage Garage Door Opener
Garage Spaces 3.0
Pool Child Safety Fence, Heated, In Ground, Pool Sweep, Salt Water, Screen Enclosure
Community Features Deed Restrictions, Gated, Irrigation-Reclaimed Water
Utilities Available BB/HS Internet Available, Cable Connected, Electricity Connected, Propane, Public, Sprinkler Recycled, Water Connected
Amenities Available Gated
Waterfront true
Waterfront Description Pond
View Y/N 1
View Trees/Woods, Water
Roof Type Shingle
Parking Type Garage Door Opener
Attached Garage true
Garage true
Private Pool Yes
Building
Lot Description Conservation Area
Story 2
Entry Level Two
Foundation Slab
Lot Size Range 0 to less than 1/4
Sewer Public Sewer
Water Public
Structure Type Block,Stucco
New Construction false
Construction Status Financing
Schools
Elementary Schools Deer Park Elem-Hb
Middle Schools Farnell-Hb
High Schools Alonso-Hb
Others
Pets Allowed Yes
Senior Community No
Pet Size Extra Large (101+ Lbs.)
Ownership Fee Simple
Monthly Total Fees $12
Acceptable Financing Cash, Conventional, VA Loan
Membership Fee Required Required
Listing Terms Cash, Conventional, VA Loan
Num of Pet 10+
Special Listing Condition None
Read Less Info
Want to know what your home might be worth? Contact us for a FREE valuation!

Our team is ready to help you sell your home for the highest possible price ASAP

© 2024 My Florida Regional MLS DBA Stellar MLS. All Rights Reserved.
Bought with FLORIDA EXECUTIVE REALTY

"My job is to find and attract mastery-based agents to the office, protect the culture, and make sure everyone is happy! "






