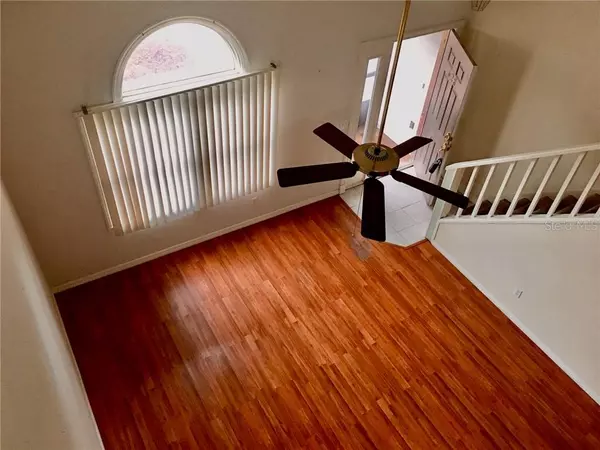$225,000
$235,000
4.3%For more information regarding the value of a property, please contact us for a free consultation.
3 Beds
3 Baths
2,010 SqFt
SOLD DATE : 09/11/2020
Key Details
Sold Price $225,000
Property Type Single Family Home
Sub Type Single Family Residence
Listing Status Sold
Purchase Type For Sale
Square Footage 2,010 sqft
Price per Sqft $111
Subdivision Davenport Lakes Ph O1
MLS Listing ID O5879904
Sold Date 09/11/20
Bedrooms 3
Full Baths 2
Half Baths 1
Construction Status Appraisal,Financing,Inspections
HOA Fees $41/qua
HOA Y/N Yes
Year Built 1992
Annual Tax Amount $1,761
Lot Size 4,791 Sqft
Acres 0.11
Property Description
Largest Floor Plan in Davenport Lakes! This Home is a 3 Bedroom, 2.5 Bath with 2,010 sq ft under air. Downstairs Master. Living Room/Dining Room Combo. Huge Loft. Bonus Room can be used as a 4th BR, Den, Man Cave, Art Studio or Office. Florida Room with Wood Burning Fireplace. Fenced Yard with ability to park your Boat or Trailer. 2 Car Garage with Oversized Driveway/Parking Pad. New AC (2017). Low HOA. The Community features a Large Community Pool, Tennis Court, Playground, Vehicle/Trailer Storage Lot, Waterfront Picnic Area, BBQ, Fishing Pier, Private Boat Ramp with access to Lake Davenport. Located off Hwy 27 in the Davenport area, Close to Theme Park Attractions and the 192 Dining/Shopping Area. A little TLC and updating and this property would be the perfect fit for an Investor in this Short Term Rental Area or a Family looking for a Home with some room to grow. Either way, come take a look today!
Location
State FL
County Polk
Community Davenport Lakes Ph O1
Rooms
Other Rooms Bonus Room, Florida Room, Loft
Interior
Interior Features Ceiling Fans(s), Eat-in Kitchen, High Ceilings, Living Room/Dining Room Combo, Walk-In Closet(s)
Heating Central
Cooling Central Air
Flooring Carpet, Ceramic Tile, Laminate
Fireplaces Type Wood Burning
Furnishings Unfurnished
Fireplace true
Appliance Dishwasher, Dryer, Microwave, Range, Refrigerator, Washer
Laundry Laundry Room
Exterior
Exterior Feature Fence, Irrigation System, Rain Gutters
Parking Features Driveway, Garage Door Opener, Parking Pad
Garage Spaces 2.0
Fence Wood
Community Features Boat Ramp, Fishing, Golf Carts OK, Playground, Pool, Tennis Courts, Water Access
Utilities Available Public
Water Access 1
Water Access Desc Lake
Roof Type Shingle
Attached Garage true
Garage true
Private Pool No
Building
Entry Level Two
Foundation Slab
Lot Size Range Up to 10,889 Sq. Ft.
Sewer Public Sewer
Water None
Structure Type Block,Brick,Stucco,Vinyl Siding
New Construction false
Construction Status Appraisal,Financing,Inspections
Schools
Elementary Schools Citrus Ridge
Middle Schools Citrus Ridge
High Schools Ridge Community Senior High
Others
Pets Allowed Yes
HOA Fee Include Pool,Recreational Facilities
Senior Community No
Ownership Fee Simple
Monthly Total Fees $41
Acceptable Financing Cash, Conventional, FHA, USDA Loan
Membership Fee Required Required
Listing Terms Cash, Conventional, FHA, USDA Loan
Special Listing Condition None
Read Less Info
Want to know what your home might be worth? Contact us for a FREE valuation!

Our team is ready to help you sell your home for the highest possible price ASAP

© 2024 My Florida Regional MLS DBA Stellar MLS. All Rights Reserved.
Bought with REMAX PREMIER PROPERTIES

"My job is to find and attract mastery-based agents to the office, protect the culture, and make sure everyone is happy! "






