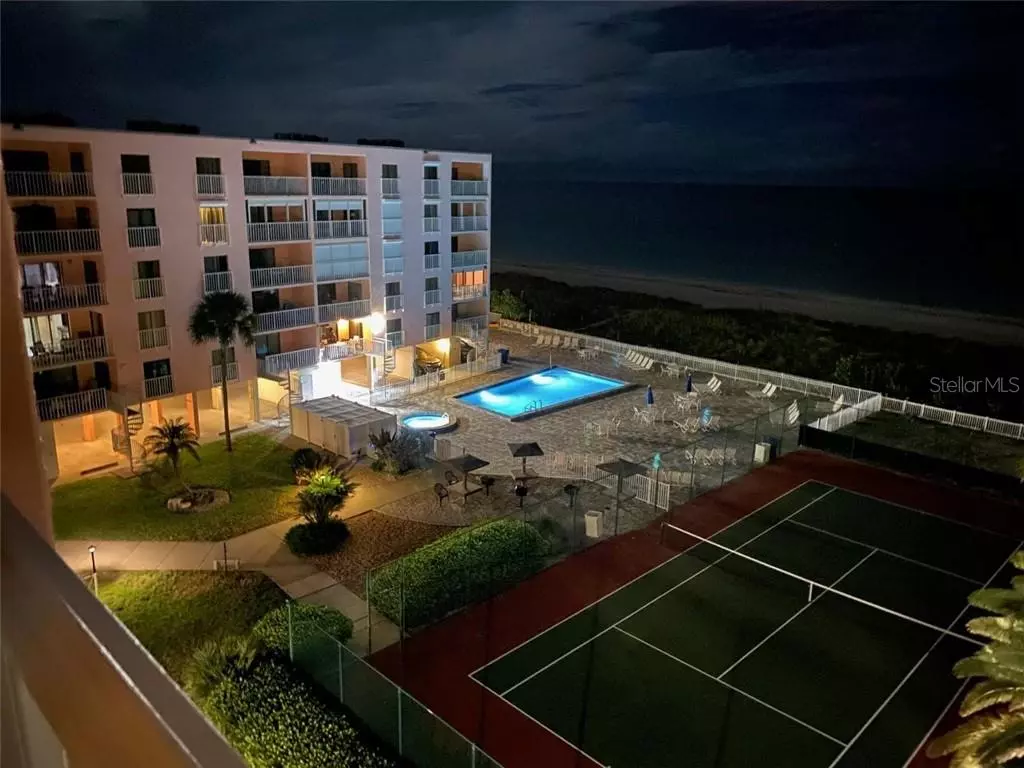$668,000
$676,000
1.2%For more information regarding the value of a property, please contact us for a free consultation.
3 Beds
2 Baths
1,300 SqFt
SOLD DATE : 10/27/2020
Key Details
Sold Price $668,000
Property Type Condo
Sub Type Condominium
Listing Status Sold
Purchase Type For Sale
Square Footage 1,300 sqft
Price per Sqft $513
Subdivision Reef Club Condo
MLS Listing ID U8091299
Sold Date 10/27/20
Bedrooms 3
Full Baths 2
Construction Status Appraisal,Financing,Inspections
HOA Fees $565/mo
HOA Y/N Yes
Year Built 1983
Annual Tax Amount $6,734
Property Description
Recent upgrades (fully funded)
1) 160,000.00 complete remake of pool, deck, bathrooms and jacuzzi area. with geo thermal heating.
2) Tennis court refurbished in 2018.
3) New generated 2020.
4) Building completely painted summer 2020.
5) Both elevators completely refurbished.
Outdoor grills
Minimum rental 5 nights
Condo with same owner for 21 years and has always been pet and smoke free. No carpet (just some area rugs) to ensure an allergy friendly environment.
Under building parking spot is own, not assigned as some others.
All furniture and appliances included. Furniture are all purchased purposely for easy cleaning. Everything can just be wiped for easy maintenance.
The balcony overlooking the Gulf of Mexico has custom decking
Overall, top of the line finishes with granite, crown moldings, custom tile work (porcelain and onyx). California shutters, ceiling fans in all rooms, 5 flat screen TV's (with one 60" and one 50 " )
Location
State FL
County Pinellas
Community Reef Club Condo
Rooms
Other Rooms Storage Rooms
Interior
Interior Features Ceiling Fans(s), Crown Molding, Living Room/Dining Room Combo, Open Floorplan, Solid Surface Counters, Split Bedroom, Stone Counters, Thermostat, Walk-In Closet(s), Window Treatments
Heating Electric
Cooling Central Air
Flooring Laminate, Tile
Fireplaces Type Electric
Fireplace true
Appliance Dishwasher, Dryer, Electric Water Heater, Exhaust Fan, Microwave, Range, Range Hood, Refrigerator, Washer
Laundry Inside, Laundry Closet
Exterior
Exterior Feature Balcony, Outdoor Grill, Outdoor Shower, Sliding Doors, Storage, Tennis Court(s)
Pool Gunite, Heated, In Ground
Community Features Irrigation-Reclaimed Water, Pool, Sidewalks, Tennis Courts, Water Access, Waterfront
Utilities Available Cable Connected, Electricity Connected, Phone Available, Sewer Connected
Amenities Available Cable TV, Elevator(s), Fence Restrictions, Maintenance, Park, Pool, Security, Spa/Hot Tub, Tennis Court(s)
Waterfront Description Gulf/Ocean
View Y/N 1
Water Access 1
Water Access Desc Gulf/Ocean
View Garden, Pool, Tennis Court, Water
Roof Type Membrane
Porch Covered
Garage false
Private Pool Yes
Building
Lot Description Near Public Transit, Sidewalk
Story 5
Entry Level One
Foundation Stilt/On Piling
Lot Size Range Non-Applicable
Sewer Public Sewer
Water Public
Structure Type Block,Stucco
New Construction false
Construction Status Appraisal,Financing,Inspections
Others
HOA Fee Include Cable TV,Common Area Taxes,Pool,Escrow Reserves Fund,Insurance,Internet,Maintenance Structure,Maintenance Grounds,Maintenance,Management,Pest Control,Pool,Security,Sewer,Trash,Water
Senior Community No
Ownership Condominium
Monthly Total Fees $565
Membership Fee Required Required
Special Listing Condition None
Read Less Info
Want to know what your home might be worth? Contact us for a FREE valuation!

Our team is ready to help you sell your home for the highest possible price ASAP

© 2024 My Florida Regional MLS DBA Stellar MLS. All Rights Reserved.
Bought with THE SHOP REAL ESTATE CO.

"My job is to find and attract mastery-based agents to the office, protect the culture, and make sure everyone is happy! "






