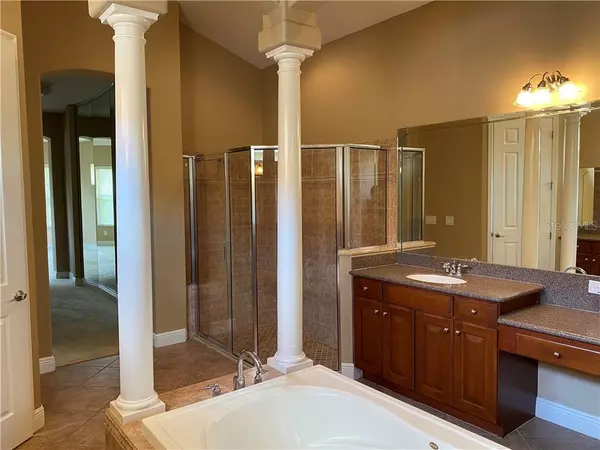$491,000
$499,999
1.8%For more information regarding the value of a property, please contact us for a free consultation.
4 Beds
5 Baths
3,891 SqFt
SOLD DATE : 09/17/2020
Key Details
Sold Price $491,000
Property Type Single Family Home
Sub Type Single Family Residence
Listing Status Sold
Purchase Type For Sale
Square Footage 3,891 sqft
Price per Sqft $126
Subdivision Grand Hampton Ph 1B-1
MLS Listing ID T3251763
Sold Date 09/17/20
Bedrooms 4
Full Baths 5
HOA Fees $176/qua
HOA Y/N Yes
Year Built 2006
Annual Tax Amount $9,757
Lot Size 9,583 Sqft
Acres 0.22
Property Description
Welcome home to award winning 24-hour gated community of Grand Hampton! Luxury ICI home offering 4 bedrooms, 5 full bathrooms, bonus room , gym/studio room and 3 car garage with lush landscape. and new paint! The kitchen has 42” cabinets, crown molding with rope inset, stainless steel appliances, closet pantry and open views of the conservation and family room. The family room has window facing conservation, Office boasts double door entry, hardwood floor with closet. The spacious Master Suite features double tray ceiling, double walk-in California closets, a large master bathroom,a gym/exercise room. There are two secondary bedrooms on first floor with Jack-N-Jill bathrooms. most rooms in first floor with has at least 12 foot ceilings. Upstairs has an oversized fourth bedroom, two full baths, bonus room to entertain, there are plenty of space for your family and guest to enjoy! Grand Hampton offers a lot of amenities includes Resort style heated pool with slide and cabanas, lap pool, spa, fitness center, clubhouse, basketball ,tennis courts, putting green, playground, lake and lots of activities. Near shopping(wiregrass mall and Tampa premium outlet), a lot of restaurants and major highways with great school! Rent to purchase is welcome!
Location
State FL
County Hillsborough
Community Grand Hampton Ph 1B-1
Zoning PD-A
Rooms
Other Rooms Bonus Room, Den/Library/Office, Family Room, Formal Dining Room Separate, Formal Living Room Separate, Inside Utility
Interior
Interior Features Ceiling Fans(s), Crown Molding, High Ceilings, Living Room/Dining Room Combo, Open Floorplan, Split Bedroom, Walk-In Closet(s)
Heating Central
Cooling Central Air
Flooring Carpet, Ceramic Tile, Wood
Fireplace false
Appliance Dishwasher, Disposal, Gas Water Heater, Refrigerator
Laundry Laundry Room
Exterior
Exterior Feature French Doors, Irrigation System, Lighting, Rain Gutters, Sidewalk, Sliding Doors, Tennis Court(s)
Garage Garage Door Opener, Garage Faces Side, Ground Level, Oversized
Garage Spaces 3.0
Utilities Available Electricity Connected, Public, Sewer Connected, Water Connected
Waterfront false
View Trees/Woods
Roof Type Tile
Parking Type Garage Door Opener, Garage Faces Side, Ground Level, Oversized
Attached Garage true
Garage true
Private Pool No
Building
Lot Description Conservation Area, City Limits, In County, Sidewalk, Paved
Entry Level Two
Foundation Slab
Lot Size Range Up to 10,889 Sq. Ft.
Builder Name ICI
Sewer Public Sewer
Water Public
Architectural Style Traditional
Structure Type Block
New Construction false
Schools
Elementary Schools Turner Elem-Hb
Middle Schools Bartels Middle
High Schools Wharton-Hb
Others
Pets Allowed Yes
Senior Community No
Ownership Fee Simple
Monthly Total Fees $176
Acceptable Financing Cash, Conventional
Listing Terms Cash, Conventional
Special Listing Condition None
Read Less Info
Want to know what your home might be worth? Contact us for a FREE valuation!

Our team is ready to help you sell your home for the highest possible price ASAP

© 2024 My Florida Regional MLS DBA Stellar MLS. All Rights Reserved.
Bought with MIHARA & ASSOCIATES INC.

"My job is to find and attract mastery-based agents to the office, protect the culture, and make sure everyone is happy! "






