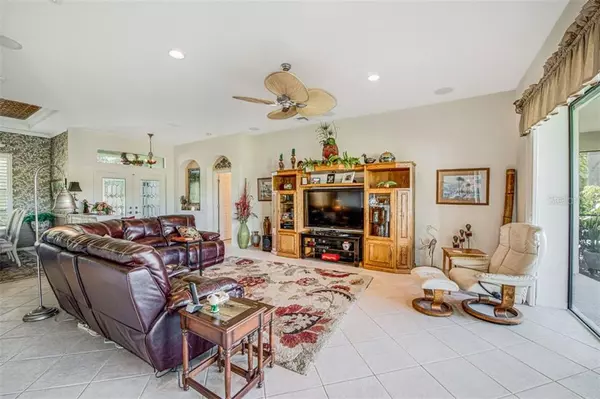$435,000
$465,000
6.5%For more information regarding the value of a property, please contact us for a free consultation.
3 Beds
2 Baths
2,249 SqFt
SOLD DATE : 12/23/2020
Key Details
Sold Price $435,000
Property Type Single Family Home
Sub Type Single Family Residence
Listing Status Sold
Purchase Type For Sale
Square Footage 2,249 sqft
Price per Sqft $193
Subdivision Pelican Pointe Golf & Country Club
MLS Listing ID N6110956
Sold Date 12/23/20
Bedrooms 3
Full Baths 2
Construction Status Inspections
HOA Fees $306/qua
HOA Y/N Yes
Year Built 2004
Annual Tax Amount $4,637
Lot Size 10,018 Sqft
Acres 0.23
Property Description
BIG PRICE ADJUSTMENT !!Is it a lifestyle you are looking for? Well, look no further. Here at award-winning Pelican Pointe Golf and Country Club, you will find a great lifestyle in a beautiful community. Pelican Pointe has it all; 27 holes of golf, a fabulous clubhouse, a junior Olympic sized pool, hot tub, tennis courts, pickleball, restaurant and numerous activities and organizations to join. Life is good here for sure. The beautiful Venice beaches are just 4 miles away, shopping downtown in the numerous boutiques, lunching or dinner alfresco along Venice Ave can't be beat. The Legacy bike trails are nearby, as well as quality health care. Let's talk about the lovely home at 817 Adonis where a quiet cul-de-sac, beautiful water, preserve and golf course views await from your very peaceful lanai. This Sam Rodgers built Siesta split floor plan model has three bedrooms, two baths and a three-car/golf cart garage, as well as lots of storage. The third bedroom is currently used as an office/den. The owner had an expansive window with a wonderful golf course, wildlife view installed above his built-in office space. Who could work with that beautiful scenery to distract your every thought? The flooring through most of the home is tile installed on the diagonal. The countertops in the kitchen are quartz and so easy to keep looking perfect. The Siesta model has an easy open floor plan, especially nice for entertaining a crowd, with a nice flow from the great room through the dining room, kitchen area and sliders out to the lanai. The sellers are the original owners who have loved this home and living in Pelican Pointe for almost twenty years. The home has a beautiful tropical feeling with landscaping so lush you will forget where you are at times. The lanai and backyard are very private. A great place to watch all the wildlife we enjoy here in Florida. Come over and see for yourself. Seller will look at all offers !!
Location
State FL
County Sarasota
Community Pelican Pointe Golf & Country Club
Zoning PUD
Interior
Interior Features Ceiling Fans(s), Coffered Ceiling(s), Eat-in Kitchen, High Ceilings, Kitchen/Family Room Combo, Living Room/Dining Room Combo, Open Floorplan, Solid Surface Counters, Solid Wood Cabinets, Split Bedroom, Stone Counters, Thermostat, Walk-In Closet(s), Window Treatments
Heating Central
Cooling Central Air
Flooring Carpet, Ceramic Tile, Wood
Fireplace false
Appliance Dishwasher, Disposal, Dryer, Electric Water Heater, Microwave, Range, Range Hood, Refrigerator, Washer
Laundry Inside, Laundry Room
Exterior
Exterior Feature Irrigation System, Lighting, Rain Gutters, Sidewalk, Sliding Doors
Garage Curb Parking, Driveway, Garage Door Opener, Golf Cart Garage
Garage Spaces 3.0
Community Features Deed Restrictions, Fitness Center, Gated, Golf Carts OK, Golf, No Truck/RV/Motorcycle Parking, Park, Pool, Sidewalks, Tennis Courts
Utilities Available Cable Available, Cable Connected, Electricity Available, Electricity Connected, Phone Available, Public, Sewer Connected, Sprinkler Meter, Street Lights, Underground Utilities, Water Available, Water Connected
Amenities Available Cable TV, Clubhouse, Fence Restrictions, Fitness Center, Gated, Golf Course, Pickleball Court(s), Pool, Recreation Facilities, Security, Spa/Hot Tub, Tennis Court(s), Vehicle Restrictions
Waterfront true
Waterfront Description Pond
View Y/N 1
View Golf Course, Water
Roof Type Concrete,Tile
Parking Type Curb Parking, Driveway, Garage Door Opener, Golf Cart Garage
Attached Garage true
Garage true
Private Pool No
Building
Lot Description Conservation Area, Cul-De-Sac, Near Golf Course, On Golf Course, Sidewalk, Paved, Private
Story 1
Entry Level One
Foundation Slab
Lot Size Range 0 to less than 1/4
Builder Name SAM RODGERS
Sewer Public Sewer
Water Public
Architectural Style Florida
Structure Type Block,Stucco
New Construction false
Construction Status Inspections
Schools
Elementary Schools Garden Elementary
Middle Schools Laurel Nokomis Middle
High Schools Venice Senior High
Others
Pets Allowed Breed Restrictions
HOA Fee Include 24-Hour Guard,Cable TV,Pool,Escrow Reserves Fund,Fidelity Bond,Internet,Maintenance Grounds,Pool,Private Road,Security
Senior Community No
Ownership Fee Simple
Monthly Total Fees $306
Acceptable Financing Cash, Conventional, VA Loan
Membership Fee Required Required
Listing Terms Cash, Conventional, VA Loan
Special Listing Condition None
Read Less Info
Want to know what your home might be worth? Contact us for a FREE valuation!

Our team is ready to help you sell your home for the highest possible price ASAP

© 2024 My Florida Regional MLS DBA Stellar MLS. All Rights Reserved.
Bought with PALMERHOUSE PROPERTIES

"My job is to find and attract mastery-based agents to the office, protect the culture, and make sure everyone is happy! "






