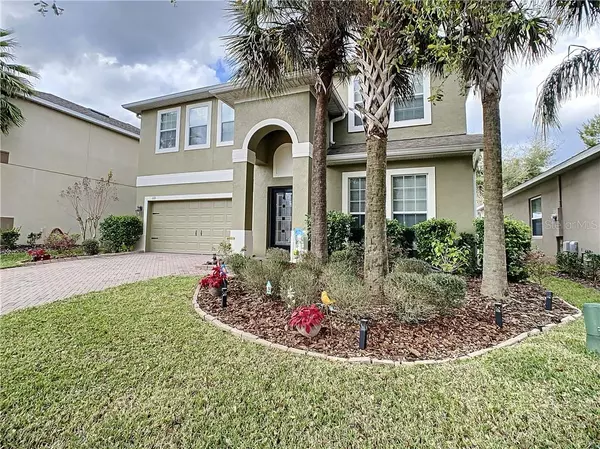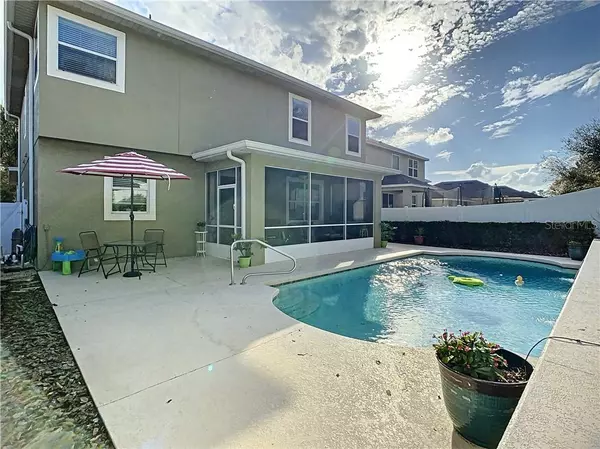$314,900
$324,900
3.1%For more information regarding the value of a property, please contact us for a free consultation.
4 Beds
4 Baths
2,900 SqFt
SOLD DATE : 08/21/2020
Key Details
Sold Price $314,900
Property Type Single Family Home
Sub Type Single Family Residence
Listing Status Sold
Purchase Type For Sale
Square Footage 2,900 sqft
Price per Sqft $108
Subdivision Saddlebrook Sub
MLS Listing ID O5873541
Sold Date 08/21/20
Bedrooms 4
Full Baths 3
Half Baths 1
Construction Status Appraisal,Financing,Other Contract Contingencies
HOA Fees $105/mo
HOA Y/N Yes
Year Built 2009
Annual Tax Amount $3,942
Lot Size 5,662 Sqft
Acres 0.13
Lot Dimensions 50x111
Property Description
THIS HOME QUALIFIES FOR NO CLOSING COST FINANCING! Plenty of space in the 4 bedrooms and 3 full bathrooms pool home. You must see this house....too many upgrades to list....Move-in Ready. Make us an OFFER! THIS IS THE BEST DEAL IN THE WONDERFUL SADDLEBROOK COMMUNITY IN DELAND. REFRESHING 30X15 IN-GROUND GUNITE POOL. NO REAR NEIGHBORS. PRIVATE FENCED-IN BACKYARD OASIS. Thousands and Thousands of dollars of add-ons. Covered Screened Lanai. Gutters and downspouts. Manicured landscaping with flower beds. Exterior painted about one year ago. Security system, ceiling fans, blinds, recessed lighting, Composite Kitchen Sink. 42 Inch Maple Cabinets with crown molding with a large pantry closet. Tiled Backsplash. Brick-paver driveway and walkway. Smart Irrigation System. Stained Glass Entry Door and Side Light. Diagonal Tile Floors. Breakfast Nook, Formal Dining, and living area. Family Room and an 18 x 12 upstairs bonus room. The split bedroom plan includes a fabulous Master Bedroom Suite with Sitting Area! His and Her Closets, Dual Sinks with Vanity, Garden Tub & Tiled Oversized Shower. This spacious 4 Bedroom with 3 Full Bathroom and 1 Half Bathroom. There is a Jack-n-Jill full bath between two of the guest rooms. Deland is home to quaint shops, historic architecture, arts/culture & Stetson University. New Walmart Market, Starbucks, and many restaurants and shops are less than five minutes away. This family-friendly community includes a pool and playground area. No kidding, this is truly a nice home...come and see for yourself ** SEE Virtual Tour Link Above for a 3D tour ***
Location
State FL
County Volusia
Community Saddlebrook Sub
Zoning RESIDENTIA
Rooms
Other Rooms Bonus Room, Florida Room, Inside Utility
Interior
Interior Features Cathedral Ceiling(s), Ceiling Fans(s), Crown Molding, Eat-in Kitchen, High Ceilings, Solid Wood Cabinets, Thermostat, Walk-In Closet(s), Window Treatments
Heating Electric
Cooling Central Air
Flooring Carpet, Ceramic Tile
Fireplace false
Appliance Dishwasher, Disposal, Exhaust Fan, Microwave, Range, Refrigerator
Laundry Inside, Laundry Room
Exterior
Exterior Feature Fence, French Doors, Irrigation System, Lighting, Rain Gutters, Sidewalk
Parking Features Driveway
Garage Spaces 2.0
Fence Vinyl
Pool Auto Cleaner, Child Safety Fence, Gunite, In Ground, Lighting
Community Features Park, Playground, Pool, Sidewalks
Utilities Available Cable Available, Public, Sewer Connected, Street Lights, Underground Utilities, Water Connected
View Trees/Woods
Roof Type Shingle
Porch Deck, Enclosed, Porch, Screened
Attached Garage true
Garage true
Private Pool Yes
Building
Lot Description Conservation Area, Gentle Sloping, Sidewalk, Paved
Entry Level Two
Foundation Slab
Lot Size Range Up to 10,889 Sq. Ft.
Builder Name Taylor Morrison
Sewer Public Sewer
Water Public
Architectural Style Florida
Structure Type Block,Wood Frame
New Construction false
Construction Status Appraisal,Financing,Other Contract Contingencies
Schools
Elementary Schools Freedom Elem
Middle Schools Deland Middle
High Schools Deland High
Others
Pets Allowed Yes
HOA Fee Include Pool,Maintenance Grounds,Recreational Facilities
Senior Community No
Ownership Fee Simple
Monthly Total Fees $105
Acceptable Financing Cash, Conventional, FHA, VA Loan
Membership Fee Required Required
Listing Terms Cash, Conventional, FHA, VA Loan
Num of Pet 2
Special Listing Condition None
Read Less Info
Want to know what your home might be worth? Contact us for a FREE valuation!

Our team is ready to help you sell your home for the highest possible price ASAP

© 2024 My Florida Regional MLS DBA Stellar MLS. All Rights Reserved.
Bought with KELLER WILLIAMS AT THE PARKS

"My job is to find and attract mastery-based agents to the office, protect the culture, and make sure everyone is happy! "






