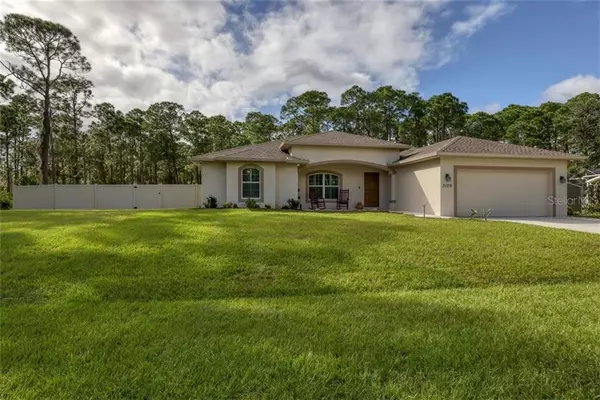$330,000
$350,000
5.7%For more information regarding the value of a property, please contact us for a free consultation.
3 Beds
2 Baths
1,617 SqFt
SOLD DATE : 01/12/2021
Key Details
Sold Price $330,000
Property Type Single Family Home
Sub Type Single Family Residence
Listing Status Sold
Purchase Type For Sale
Square Footage 1,617 sqft
Price per Sqft $204
Subdivision Port Charlotte Sec 008
MLS Listing ID C7435665
Sold Date 01/12/21
Bedrooms 3
Full Baths 2
Construction Status Financing,Inspections
HOA Y/N No
Year Built 2017
Annual Tax Amount $2,388
Lot Size 0.460 Acres
Acres 0.46
Lot Dimensions 160x125
Property Description
Built in 2017, this impeccable 3BR/2BA pool home has all the bells and whistles - so welcome home to your very own private tropical oasis! Enjoy peace and tranquility along with lovely pond views from the front of this home that is situated across from Ollie’s Pond Park (an ecological preserve that offers birding, fishing, plus nature walking trails). You will appreciate the elbow room afforded by this ½ acre homesite with a private rear yard that features a heated salt water pool surrounded by attractive paver deck with plenty of outdoor lounging areas, plus open air paver grilling area all surrounded by a spacious manicured yard and 6 ft. vinyl privacy fence. The covered front porch is a welcoming place to sit and rock as you gaze out over the park & pond - but please, step inside! As you enter through the front door you are greeted with an open great room floor plan, vaulted ceilings, warm tile flooring in the main living areas, plus a soothing neutral color palette complimented by crisp white trim & plantation shutters. The kitchen features striking granite tops, Fabuwood shaker style cabinetry, raised breakfast/entertaining bar along with generous storage and work surfaces. Inside laundry with utility sink has been appointed with companion kitchen cabinetry. True split plan with master suite flanking Kitchen & Great Room while 2 additional bedrooms and dining are located on the opposite side of the home. Master suite has a generous walk-in closet and ensuite bath with roman shower & dual sinks. Dining room enjoys views of the front yard/park and even has a built-in dry bar! Two bedrooms and bath (which also serves as the pool bath) complete the fashionable interior of this home! Outdoor living areas abound with a nice size covered area to escape the sun’s rays in addition to open screened deck for the sun worshipers. A combination of hurricane panels and hurricane fabric, an 8’ x 14’ shed and well treatment system that includes Ultra Violet disinfection, carbon backwash filter, salt softener and a aerator… the list goes on and on. And lets not forget that your new address in paradise features a convenient Port Charlotte location close to shopping, dining, parks and area beaches while at the same offering quiet and serene living. Boasting exceptional curb appeal outside and interior appointments to match, this home checks all the boxes on your wish list!
Location
State FL
County Charlotte
Community Port Charlotte Sec 008
Zoning RSF3.5
Rooms
Other Rooms Den/Library/Office, Inside Utility
Interior
Interior Features Ceiling Fans(s), Solid Wood Cabinets, Split Bedroom, Stone Counters, Vaulted Ceiling(s), Walk-In Closet(s)
Heating Central, Electric
Cooling Central Air
Flooring Carpet, Ceramic Tile
Furnishings Unfurnished
Fireplace false
Appliance Dishwasher, Dryer, Electric Water Heater, Microwave, Range, Refrigerator, Washer, Water Filtration System, Water Softener
Laundry Inside
Exterior
Exterior Feature Fence, Hurricane Shutters, Irrigation System, Rain Gutters
Garage Garage Door Opener
Garage Spaces 2.0
Fence Vinyl
Pool Fiber Optic Lighting, Gunite, Heated, In Ground, Salt Water, Screen Enclosure
Utilities Available Cable Available, Electricity Connected, Public, Sprinkler Well
Waterfront false
View Y/N 1
View Trees/Woods
Roof Type Shingle
Parking Type Garage Door Opener
Attached Garage true
Garage true
Private Pool Yes
Building
Lot Description In County, Level, Oversized Lot, Paved
Entry Level One
Foundation Slab
Lot Size Range 1/4 to less than 1/2
Sewer Septic Tank
Water Well
Architectural Style Florida
Structure Type Block,Stucco
New Construction false
Construction Status Financing,Inspections
Others
Pets Allowed Yes
Senior Community No
Ownership Fee Simple
Acceptable Financing Cash, Conventional
Listing Terms Cash, Conventional
Special Listing Condition None
Read Less Info
Want to know what your home might be worth? Contact us for a FREE valuation!

Our team is ready to help you sell your home for the highest possible price ASAP

© 2024 My Florida Regional MLS DBA Stellar MLS. All Rights Reserved.
Bought with RE/MAX PALM REALTY

"My job is to find and attract mastery-based agents to the office, protect the culture, and make sure everyone is happy! "






