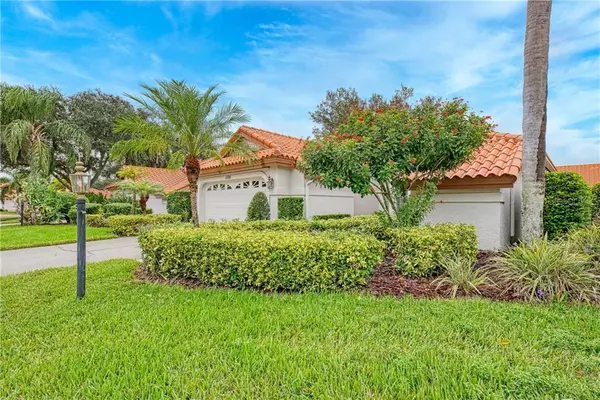$307,000
$310,000
1.0%For more information regarding the value of a property, please contact us for a free consultation.
3 Beds
3 Baths
1,857 SqFt
SOLD DATE : 02/01/2021
Key Details
Sold Price $307,000
Property Type Single Family Home
Sub Type Single Family Residence
Listing Status Sold
Purchase Type For Sale
Square Footage 1,857 sqft
Price per Sqft $165
Subdivision Chestnut Creek Patio Homes
MLS Listing ID N6112601
Sold Date 02/01/21
Bedrooms 3
Full Baths 3
HOA Fees $221/mo
HOA Y/N Yes
Year Built 1993
Annual Tax Amount $1,798
Lot Size 5,662 Sqft
Acres 0.13
Property Description
LOCATION, LOCATION, LOCATION. CENTRALLY LOCATED, THE PATIO HOMES OF CHESTNUT CREEK IS A WELL LOVED SINGLE FAMILY HOME COMMUNITY. NO CDD FEE. LOW HOA $221 A MONTH INCLUDES CABLE, LAWN MAINTENANCE, TREE AND SHRUB TRIMMING, LAWN IRRIGATION. $550 ANNUALLY INCLUDES COMMUNITY POOL, TENNIS, SHUFFLE BOARD AND CLUBHOUSE. YOU'LL ENJOY THE SCENIC VIEWS AND PRESERVE AREAS UPON ENTERING THIS DESIRABLE COMMUNITY WITH IT'S SIDEWALKS AND BEAUTIFULLY LANDSCAPED GROUNDS AND STUNNING LAKES. HAVE A SEAT AND TAKE IN BIRD ISLAND IN THE EVENING WHEN THE SUN IS SETTING - ITS JUST BEAUTIFUL. THIS 3 BEDROOM 3 BATHROOM SPLIT FLOOR PLAN OFFERS A WATER VIEW FROM THE SCREENED IN LANAI AND LIVING ROOM. GRANITE COUNTERS. PLANTATION SHUTTERS ON DOUBLE PANE WINDOWS. MASTER EN-SUITE WITH SEPARATE TUB FROM SHOWER. OFFERED TURNKEY FURNISHED.
Location
State FL
County Sarasota
Community Chestnut Creek Patio Homes
Zoning RSF1
Rooms
Other Rooms Den/Library/Office, Family Room, Florida Room, Inside Utility
Interior
Interior Features Cathedral Ceiling(s), Ceiling Fans(s), Eat-in Kitchen, High Ceilings, Kitchen/Family Room Combo, Split Bedroom, Thermostat, Vaulted Ceiling(s), Walk-In Closet(s), Window Treatments
Heating Central, Electric
Cooling Central Air
Flooring Carpet, Tile
Fireplace false
Appliance Convection Oven, Dishwasher, Dryer, Microwave, Refrigerator, Washer
Laundry Inside
Exterior
Exterior Feature Lighting, Rain Gutters, Sidewalk, Sliding Doors
Garage Driveway, Garage Door Opener, Ground Level
Garage Spaces 2.0
Community Features Buyer Approval Required, Deed Restrictions, Fishing, Irrigation-Reclaimed Water, No Truck/RV/Motorcycle Parking, Pool, Sidewalks, Tennis Courts
Utilities Available BB/HS Internet Available, Cable Available, Cable Connected, Electricity Available, Electricity Connected, Phone Available, Public, Sewer Available, Sewer Connected, Street Lights, Underground Utilities, Water Available, Water Connected
Amenities Available Cable TV, Clubhouse, Maintenance, Pool, Recreation Facilities, Shuffleboard Court, Tennis Court(s)
Waterfront false
View Trees/Woods, Water
Roof Type Tile
Parking Type Driveway, Garage Door Opener, Ground Level
Attached Garage true
Garage true
Private Pool No
Building
Lot Description Street Dead-End, Paved
Story 1
Entry Level One
Foundation Slab
Lot Size Range 0 to less than 1/4
Sewer Public Sewer
Water Canal/Lake For Irrigation, Public
Architectural Style Patio
Structure Type Block
New Construction false
Schools
Elementary Schools Venice Elementary
Middle Schools Venice Area Middle
High Schools Venice Senior High
Others
Pets Allowed Yes
HOA Fee Include Cable TV,Pool,Maintenance Grounds,Recreational Facilities
Senior Community No
Ownership Fee Simple
Monthly Total Fees $266
Acceptable Financing Cash, Conventional, FHA, VA Loan
Membership Fee Required Required
Listing Terms Cash, Conventional, FHA, VA Loan
Special Listing Condition None
Read Less Info
Want to know what your home might be worth? Contact us for a FREE valuation!

Our team is ready to help you sell your home for the highest possible price ASAP

© 2024 My Florida Regional MLS DBA Stellar MLS. All Rights Reserved.
Bought with RE/MAX ALLIANCE GROUP

"My job is to find and attract mastery-based agents to the office, protect the culture, and make sure everyone is happy! "






