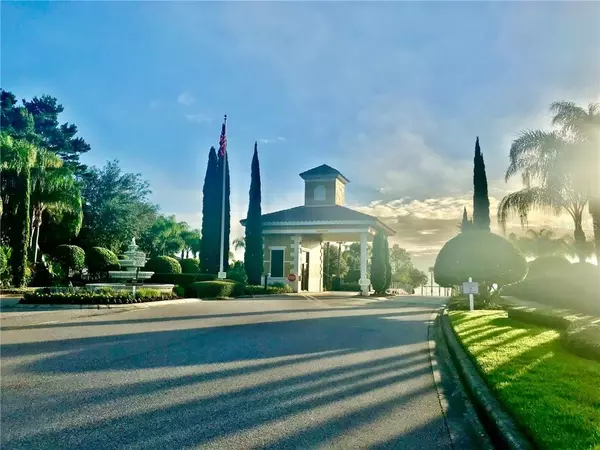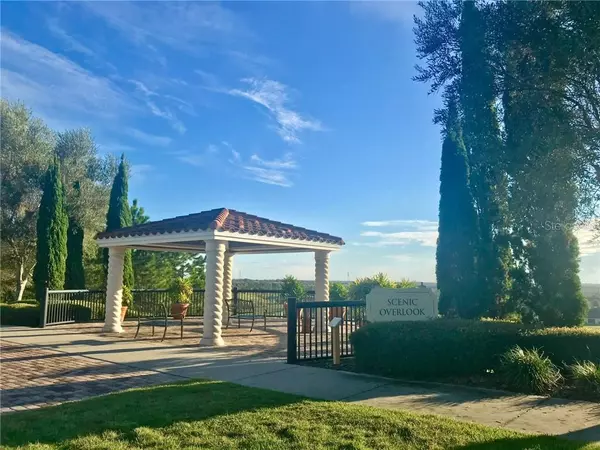$296,500
$300,000
1.2%For more information regarding the value of a property, please contact us for a free consultation.
3 Beds
2 Baths
1,779 SqFt
SOLD DATE : 03/12/2021
Key Details
Sold Price $296,500
Property Type Single Family Home
Sub Type Single Family Residence
Listing Status Sold
Purchase Type For Sale
Square Footage 1,779 sqft
Price per Sqft $166
Subdivision Heritage Hills Ph 4A East
MLS Listing ID O5904703
Sold Date 03/12/21
Bedrooms 3
Full Baths 2
HOA Fees $340/mo
HOA Y/N Yes
Year Built 2016
Annual Tax Amount $3,020
Lot Size 6,969 Sqft
Acres 0.16
Property Description
Welcome to Serenity in the Hills...Heritage Hills 55+ Community! Nestled atop the Picturesque Rolling Hills of Clermont! Private 24-Hour Guard Gated Access! Located in the Charming Collina Neighborhood! Almost New 2016! Wonderfully Private 3-Way Split Open Floor Plan! Light & Bright Interior! Transom Foyer Window! Sliding Glass Doors to Lanai off Family Room, Kitchen & Master! High Ceilings! Elegant Archway Accents! Granite Kitchen & Center Island w/ Breakfast Bar! 42" Maple Cabinets! Stainless Appliances! Spacious Breakfast Nook! Kitchen opens to Family Room for Entertaining! Flex Space can be Formal Dining Room! Neutral Tile Floors & Wall Colors! Double-Pane Low-E Windows! 2" Decorative Blinds! Verticals! Ceiling Fans! Dramatic Master Tray Ceiling! Walk-in Closet! Master En Suite features Large Double Maple Vanity w/ Granite! Huge Glass-Enclosed Walk-in Shower! Maple & Granite Guest Bath! Water Softener System ~ Luxuriously Soft Towels Here!!! Interior Laundry! Schlage Touch-Screen Door Lock & Security System! Hybrid Water Heater! Whole House Surge Protection System! Radiant Heat Barrier! Oversized Garage perfect for Golf Cart or Boat?! Irrigation System w/ Rain Gauge! In-Wall Pest System! Sentricon System! Architectural Shingles w/ Hip Roof Design! Decorative Paver Driveway, Walkway & Lanai! Gorgeous Grand Clubhouse! Spectacular Amenities include... Resort Style Heated Pool & Spa! Pickleball! Tennis! Bocce! Shuffleboard! Basketball! Putting Green! Golf Simulator! Fitness Room! Aerobics Room! Arts & Crafts Room! Cards Room! Flex Room! Library! Billiards! Ballroom! Plus... Pond Pier Overlook! Party Gazebo! Fitness Trail! Bike Paths! Scenic Overlook! Fireworks Viewing! Vineyard! Olive Tree Orchard! Summit View Park w/ Grills, Picnic Tables & Benches! Veterans' Memorial! Golf Cart Friendly Neighborhood! HOA Fees include Lawn Care & Exterior Painting Every 5 Years! Beautiful Back Gate Flanked by Ponds w/ Fountains! Grocery Shopping nearby & Winter Garden Village appox 13 minutes! Serenity in the Hills...Heritage Hills is what Serene Florida Living is all about!!!All Measurements are Approximate and must be verified by Buyer prior to Purchase. Information deemed reliable but not guaranteed.
Location
State FL
County Lake
Community Heritage Hills Ph 4A East
Zoning PUD
Rooms
Other Rooms Formal Dining Room Separate, Inside Utility
Interior
Interior Features Ceiling Fans(s), Eat-in Kitchen, High Ceilings, In Wall Pest System, Kitchen/Family Room Combo, Open Floorplan, Split Bedroom, Stone Counters, Tray Ceiling(s), Walk-In Closet(s), Window Treatments
Heating Central, Electric
Cooling Central Air
Flooring Carpet, Tile
Fireplace false
Appliance Dishwasher, Disposal, Electric Water Heater, Microwave, Range, Refrigerator, Water Softener
Laundry Inside, Laundry Room
Exterior
Exterior Feature Irrigation System, Rain Gutters, Sliding Doors
Garage Driveway, Garage Door Opener, Golf Cart Garage, Oversized
Garage Spaces 2.0
Community Features Buyer Approval Required, Deed Restrictions, Fitness Center, Gated, Golf Carts OK, Park, Pool, Sidewalks, Tennis Courts, Waterfront
Utilities Available Cable Available, Electricity Connected, Street Lights, Underground Utilities, Water Connected
Amenities Available Basketball Court, Clubhouse, Fitness Center, Gated, Park, Pickleball Court(s), Pool, Recreation Facilities, Shuffleboard Court, Spa/Hot Tub, Tennis Court(s), Trail(s)
Waterfront false
Roof Type Shingle
Parking Type Driveway, Garage Door Opener, Golf Cart Garage, Oversized
Attached Garage true
Garage true
Private Pool No
Building
Lot Description City Limits, Level, Paved, Private
Story 1
Entry Level One
Foundation Slab
Lot Size Range 0 to less than 1/4
Builder Name Lennar
Sewer Private Sewer
Water Public
Architectural Style Contemporary, Ranch
Structure Type Block,Stucco
New Construction false
Others
Pets Allowed Yes
HOA Fee Include 24-Hour Guard,Pool,Maintenance Grounds,Management,Other,Pool,Recreational Facilities
Senior Community Yes
Ownership Fee Simple
Monthly Total Fees $340
Acceptable Financing Cash, Conventional, FHA, VA Loan
Membership Fee Required Required
Listing Terms Cash, Conventional, FHA, VA Loan
Num of Pet 2
Special Listing Condition None
Read Less Info
Want to know what your home might be worth? Contact us for a FREE valuation!

Our team is ready to help you sell your home for the highest possible price ASAP

© 2024 My Florida Regional MLS DBA Stellar MLS. All Rights Reserved.
Bought with CHARLES RUTENBERG REALTY ORLANDO

"My job is to find and attract mastery-based agents to the office, protect the culture, and make sure everyone is happy! "






