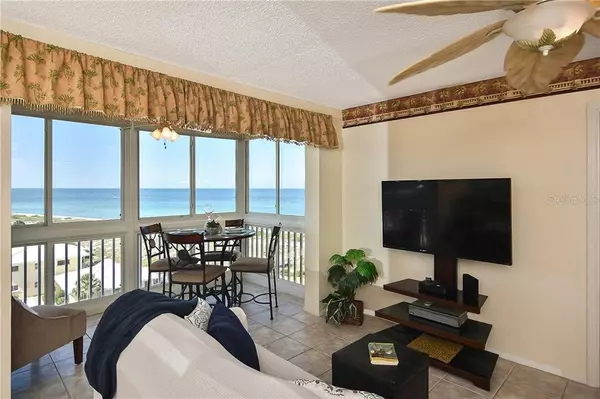$382,450
$389,900
1.9%For more information regarding the value of a property, please contact us for a free consultation.
2 Beds
2 Baths
939 SqFt
SOLD DATE : 10/29/2020
Key Details
Sold Price $382,450
Property Type Condo
Sub Type Condominium
Listing Status Sold
Purchase Type For Sale
Square Footage 939 sqft
Price per Sqft $407
Subdivision San Marco
MLS Listing ID N6110649
Sold Date 10/29/20
Bedrooms 2
Full Baths 2
Condo Fees $1,315
Construction Status Financing,Inspections
HOA Y/N No
Year Built 1969
Annual Tax Amount $5,394
Lot Size 0.480 Acres
Acres 0.48
Property Description
The dream of barefoot living is easily attainable from this remarkable beach getaway on Venice Island. Within this two bedroom condominium in San Marco, savor the majestic backdrop of white sands and azure waters with the coveted southern views. The interiors are open and inviting, turnkey furnished with island-style elegance. Sit by the Gulf-front windows for your daily dose of inspiration as you connect with the great outdoors and enjoy full Gulf views. The kitchen has been updated for convenient cooking. Updates also extend to the guest bath, detailed for beachy serenity. Let your social butterfly take flight as you take advantage of the nearby Venice Yacht Club or walk to The Crow's Nest for superior waterfront dining. Investors will appreciate the unit's excellent rental history with a 30-day minimum. Beyond the beach, let the vacation-style living never end with heated pool and large patio area. Every evening presents an Instagram-worthy sunset and you'll never tire of the feel of sand between your toes.
Location
State FL
County Sarasota
Community San Marco
Zoning RMF4
Rooms
Other Rooms Florida Room
Interior
Interior Features Ceiling Fans(s), Living Room/Dining Room Combo, Split Bedroom, Window Treatments
Heating Central, Electric
Cooling Central Air
Flooring Ceramic Tile
Furnishings Turnkey
Fireplace false
Appliance Dishwasher, Electric Water Heater, Microwave, Range, Refrigerator
Laundry Laundry Room, Outside
Exterior
Exterior Feature Lighting, Outdoor Shower, Storage
Parking Features Covered
Community Features Association Recreation - Owned, No Truck/RV/Motorcycle Parking, Pool, Water Access, Waterfront
Utilities Available Cable Connected, Electricity Connected, Public, Sewer Connected, Water Connected
Amenities Available Cable TV, Clubhouse, Maintenance, Pool, Vehicle Restrictions
Waterfront Description Beach - Private,Gulf/Ocean
View Y/N 1
Water Access 1
Water Access Desc Beach - Private,Gulf/Ocean
View Water
Roof Type Built-Up,Membrane
Porch Enclosed
Garage false
Private Pool No
Building
Lot Description City Limits, Private
Story 7
Entry Level One
Foundation Stilt/On Piling
Lot Size Range 1/4 to less than 1/2
Sewer Public Sewer
Water Public
Structure Type Concrete,Stucco
New Construction false
Construction Status Financing,Inspections
Schools
Elementary Schools Venice Elementary
Middle Schools Laurel Nokomis Middle
High Schools Venice Senior High
Others
Pets Allowed No
HOA Fee Include Cable TV,Pool,Fidelity Bond,Insurance,Maintenance Structure,Maintenance Grounds,Management,Pest Control,Pool,Sewer,Trash,Water
Senior Community No
Ownership Fee Simple
Monthly Total Fees $438
Acceptable Financing Cash, Conventional
Membership Fee Required Required
Listing Terms Cash, Conventional
Special Listing Condition None
Read Less Info
Want to know what your home might be worth? Contact us for a FREE valuation!

Our team is ready to help you sell your home for the highest possible price ASAP

© 2024 My Florida Regional MLS DBA Stellar MLS. All Rights Reserved.
Bought with RE/MAX PLATINUM REALTY

"My job is to find and attract mastery-based agents to the office, protect the culture, and make sure everyone is happy! "






