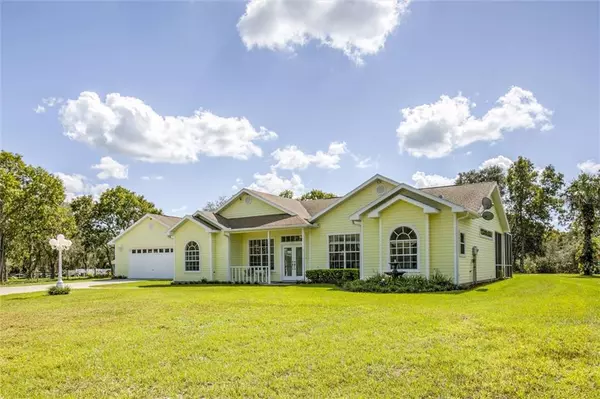$399,900
$399,900
For more information regarding the value of a property, please contact us for a free consultation.
3 Beds
2 Baths
1,940 SqFt
SOLD DATE : 01/11/2021
Key Details
Sold Price $399,900
Property Type Single Family Home
Sub Type Single Family Residence
Listing Status Sold
Purchase Type For Sale
Square Footage 1,940 sqft
Price per Sqft $206
Subdivision 05 A Ranches
MLS Listing ID T3272730
Sold Date 01/11/21
Bedrooms 3
Full Baths 2
Construction Status No Contingency
HOA Y/N No
Year Built 1996
Annual Tax Amount $2,043
Lot Size 2.430 Acres
Acres 2.43
Lot Dimensions 165x643
Property Description
This private elegant home on the hill has the feel of the country with the convenience of the city. 2.5 acres of meticulously trimmed live oak trees create a peaceful ambiance you can enjoy from the wooden swing under the giant live oak tree. Minutes away from major roads. That’s what this unique home and property offers. White vinyl fence lines the property adorned with 24 English style lights that sit along the 320 foot concrete driveway and leads to a 1940 / 2200 Sq ft home on a quiet dead end street. This home is MOVE IN READY!. New carpet, paint and professionally cleaned and sealed tile. 3+ bedrooms, 2 bathrooms, granite counter tops. Tons of cabinet storage and shelving. 10 foot ceilings and 18 foot cathedral ceiling give an open, warm feeling. Bonus room can be an office, bedroom, or additional garage/storage. The house and detached garage sit 12 feet higher than street level. Massive garage pad allows seven vehicles to park plus 2+ in garage. external garage has 58 feet of additional storage cabinets and 168 feet of overhead storage plus a 60” TV makes this drive through garage unique. Screened porch with lighted koi pond /waterfall and hot tub faces the wooden back half of the property with shed, fire ring and ample storage that is hidden from view. This quiet dead end road and zoned semi agricultural with no deed restrictions allows endless opportunities. Home is wired for a generator. Alarm system. Central Vacuum. Home always has a breeze due to elevation and land configuration. Irrigation system, pre-wired for entrance gate, split floor plan with 2 additional pocket doors insures quiet nights, computer area, lots of built ins. All ceilings are 10 ft. to 17 ft. cathedral.
Designed by several engineers to be energy efficient, efficient space utilization and special feature to reduce daily upkeep. Central vacuum in detached garage removes all dust from house. Etched windows above pocket door are beautiful at night.
Garden tub wired for Jacuzzi jets. The house is on a ridge with 12' elevation change. This elevation and the land clearing configuration, you’ll always have great breeze. Less than 5 minutes to most all of your daily needs, 8 minutes from waterfront dinning or boating, 9 minutes to Suncoast parkway and 35 minutes Tampa airport.
Includes appliances: LG Front loader washer and dryer, stove, microwave, refrigerator, dishwasher) and two extra-large mirrors selected specifically for this space, Exquisite carved wood table and chairs and above chandelier, sleeper love seat, couch, Patio table with 4 chairs, chimenea and matching wood holder, Marcy exercise machine and stepper, Compressor and hose reel, Riding mower and wagon, volleyball net and lines,
stainless steel cleaning station and shower, quick access car Vacuum, 15 Gallon electric yard sprayer and more.
Optional features include: Hot Spring Prodigy Hot Tub (purchased Jan. 2020), Toro zero turn 50 in. (purchased Feb. 2020), Garage sound system, Inside surround sound system, generator and wiring, Weber Grill (purchased Aug. 2019). Honda 13HP Pressure washer (Quick car, house and yard cleaning), foosball table and dart board, lots furniture and decoration.
This house is virtually dust free, irrigation system auto fills Koi pond / waterfall, fountain and waters several plants which reduces daily chores allowing you to enjoy the QUIET LIFE or throw parties like a rock star.
Home looks like NEW inside and out!!!
Location
State FL
County Pasco
Community 05 A Ranches
Zoning ER
Rooms
Other Rooms Attic, Bonus Room, Breakfast Room Separate, Family Room, Formal Dining Room Separate, Formal Living Room Separate
Interior
Interior Features Built-in Features, Cathedral Ceiling(s), Ceiling Fans(s), Central Vaccum, Crown Molding, High Ceilings, Split Bedroom, Stone Counters, Thermostat, Vaulted Ceiling(s), Walk-In Closet(s), Wet Bar, Window Treatments
Heating Central, Electric, Heat Pump, Heat Recovery Unit
Cooling Central Air
Flooring Carpet, Ceramic Tile, Tile
Furnishings Partially
Fireplace false
Appliance Dishwasher, Dryer, Electric Water Heater, Exhaust Fan, Ice Maker, Microwave, Range, Refrigerator, Washer, Water Filtration System, Water Purifier
Laundry Inside, Laundry Room
Exterior
Exterior Feature Fence, Irrigation System, Lighting, Other, Outdoor Shower, Storage
Parking Features Driveway, Garage Door Opener, Other, Oversized, Parking Pad
Garage Spaces 3.0
Fence Vinyl, Wire
Community Features Horses Allowed
Utilities Available Cable Available, Cable Connected, Electricity Connected, Fiber Optics, Fire Hydrant, Phone Available, Sprinkler Well, Underground Utilities, Water Connected
View Trees/Woods
Roof Type Shingle
Porch Covered, Enclosed, Other, Patio, Porch, Rear Porch, Screened
Attached Garage false
Garage true
Private Pool No
Building
Lot Description Cleared, Near Public Transit, Oversized Lot, Street Dead-End, Paved, Zoned for Horses
Entry Level One
Foundation Slab
Lot Size Range 2 to less than 5
Sewer Septic Tank
Water Well
Architectural Style Custom, Traditional
Structure Type Other,Vinyl Siding,Wood Frame
New Construction false
Construction Status No Contingency
Schools
Elementary Schools Northwest Elementary-Po
Middle Schools Hudson Middle-Po
High Schools Fivay High-Po
Others
Pets Allowed Yes
Senior Community No
Ownership Fee Simple
Acceptable Financing Cash, Conventional
Listing Terms Cash, Conventional
Special Listing Condition None
Read Less Info
Want to know what your home might be worth? Contact us for a FREE valuation!

Our team is ready to help you sell your home for the highest possible price ASAP

© 2024 My Florida Regional MLS DBA Stellar MLS. All Rights Reserved.
Bought with COLDWELL BANKER REALTY

"My job is to find and attract mastery-based agents to the office, protect the culture, and make sure everyone is happy! "






