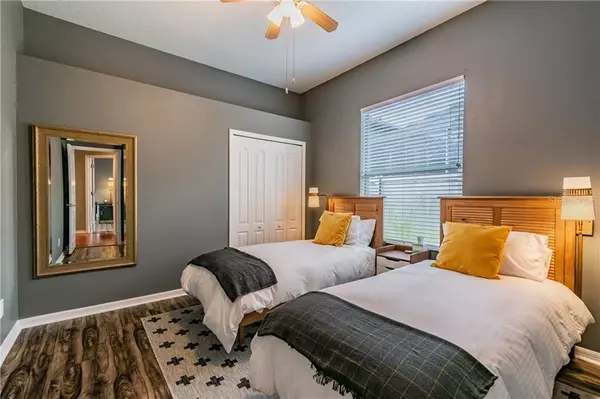$395,000
$399,000
1.0%For more information regarding the value of a property, please contact us for a free consultation.
4 Beds
3 Baths
2,062 SqFt
SOLD DATE : 07/24/2020
Key Details
Sold Price $395,000
Property Type Single Family Home
Sub Type Single Family Residence
Listing Status Sold
Purchase Type For Sale
Square Footage 2,062 sqft
Price per Sqft $191
Subdivision West Hampton
MLS Listing ID T3246667
Sold Date 07/24/20
Bedrooms 4
Full Baths 3
Construction Status Financing,Inspections
HOA Fees $91/qua
HOA Y/N Yes
Year Built 2003
Annual Tax Amount $4,855
Lot Size 6,969 Sqft
Acres 0.16
Property Description
Stunning, 4 bedrooms, 3 bath, one-owner home overlooking a panoramic pond/conservation setting! This immaculate home boasts Brazilian hardwood floors throughout most of the living areas and new laminate hardwood floors in the guest rooms. A full kitchen redesign recently completed, creating an expansive open modern floorplan perfect for family and entertaining. The modern kitchen features new cabinets, granite countertops, decorative glass tile backsplash, new stainless steel appliances and huge island bar with granite. The sun filled family room just off the kitchen offers lots of natural light and spectacular pond views from every window. Additional appointments include: hardwood floors, HVAC system replaced 2020, new Hot Water Heater 2020, freshy painted interior and more! Nestled on a cul-de-sac in the popular West Hampton Community, an upscale, deed restricted, gated community, in the Westchase Area of beautiful Hillsborough County that consists of 152 single-family, free standing luxury homes. This ideal location is just minutes from Westchase, Tampa International Airport, downtown Tampa, major expressways, shopping and area beaches.
Location
State FL
County Hillsborough
Community West Hampton
Zoning PD
Interior
Interior Features Ceiling Fans(s), Kitchen/Family Room Combo, Living Room/Dining Room Combo, Open Floorplan, Solid Surface Counters, Solid Wood Cabinets, Split Bedroom, Stone Counters, Tray Ceiling(s), Vaulted Ceiling(s), Walk-In Closet(s), Window Treatments
Heating Central, Natural Gas
Cooling Central Air
Flooring Ceramic Tile, Laminate, Wood
Fireplace false
Appliance Dishwasher, Disposal, Gas Water Heater, Microwave, Range, Refrigerator, Water Softener
Exterior
Exterior Feature Irrigation System, Rain Gutters, Sidewalk, Sliding Doors
Garage Spaces 2.0
Community Features Deed Restrictions, Gated, Sidewalks
Utilities Available BB/HS Internet Available, Cable Available, Electricity Connected, Fire Hydrant, Natural Gas Connected, Public, Sewer Connected, Sprinkler Recycled, Street Lights
Amenities Available Gated
Waterfront true
Waterfront Description Pond
View Y/N 1
Roof Type Shingle
Attached Garage true
Garage true
Private Pool No
Building
Entry Level One
Foundation Slab
Lot Size Range Up to 10,889 Sq. Ft.
Sewer Public Sewer
Water Public
Structure Type Block,Stucco
New Construction false
Construction Status Financing,Inspections
Schools
Elementary Schools Bryant-Hb
Middle Schools Farnell-Hb
High Schools Sickles-Hb
Others
Pets Allowed Yes
Senior Community No
Ownership Fee Simple
Monthly Total Fees $91
Membership Fee Required Required
Special Listing Condition None
Read Less Info
Want to know what your home might be worth? Contact us for a FREE valuation!

Our team is ready to help you sell your home for the highest possible price ASAP

© 2024 My Florida Regional MLS DBA Stellar MLS. All Rights Reserved.
Bought with SAND KEY REALTY

"My job is to find and attract mastery-based agents to the office, protect the culture, and make sure everyone is happy! "






