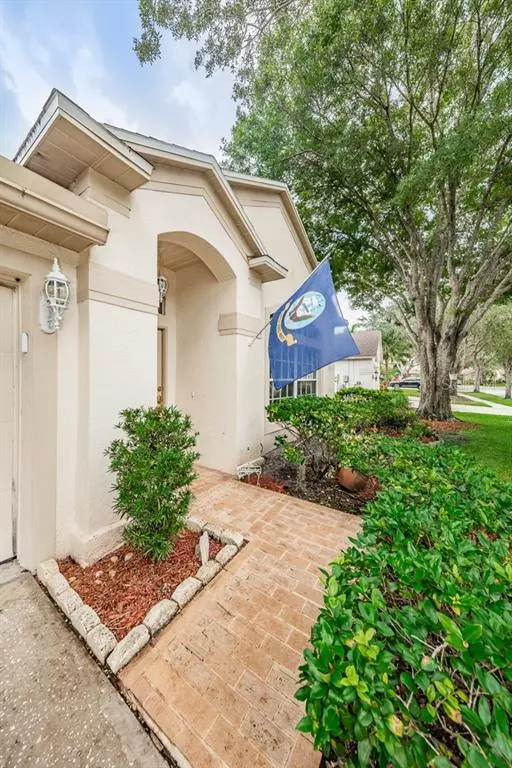$443,500
$445,500
0.4%For more information regarding the value of a property, please contact us for a free consultation.
3 Beds
2 Baths
2,264 SqFt
SOLD DATE : 01/25/2021
Key Details
Sold Price $443,500
Property Type Single Family Home
Sub Type Single Family Residence
Listing Status Sold
Purchase Type For Sale
Square Footage 2,264 sqft
Price per Sqft $195
Subdivision Westchase Sec 225, 227, 229
MLS Listing ID T3268746
Sold Date 01/25/21
Bedrooms 3
Full Baths 2
Construction Status Inspections
HOA Fees $24/ann
HOA Y/N Yes
Year Built 1997
Annual Tax Amount $4,176
Lot Size 8,276 Sqft
Acres 0.19
Property Description
Calling all VALUE BUYERS looking in WESTCHASE! We are pleased to present this beloved ONE-STORY POOL home on the very pretty oak-tree lined street of Ayrshire Drive in the friendly village of The Shires in Westchase! Offering those that seeking the opportunity to create your very own dream home with YOUR style and personality! RARE Opportunity in TODAY'S MARKET to purchase under $200/sf for a POOL HOME in WESTCHASE. Big investments in home include installation of a gorgeous POOL, spa with waterfall (2003) and new roof in 2015. Terrific floor plan that offers nearly 2300 SF of living space with soaring 10 foot+ ceilings in family room, home is very light, bright and open. Upon entry, line of sight is the shimmer of the pool and natural light of front living room/dining room. Kitchen is in the heart of the home with abundant cabinet space and separate laundry room. Unique floor plan features 3 bedrooms, including the very generous Owner’s Suite privately set on one side of the home and the 2 secondary bedrooms and full bath on other side of home. One of the Secondary bedrooms is essentially the size of two rooms at 15x22! Located on a great size lot, 77x105, it is fenced and offers a lovely side yard on kitchen side (perfect place for a new garden and lovely view from the kitchen!) And plenty of grass area outside, around the screened pool cage for Rover to Roam. Covered lanai is so nice for relaxing - no matter the time of day! Create your own Happy Hours! This home is ready for the Designer, the Creator and one who is looking for an opportunity to create their own happy space in a beautiful neighborhood. Westchase is a very established, fabulous development in Tampa Bay - amenity rich with 2 swim and tennis centers, 2 parks, loads of sidewalks and community activities. Excellent school district.
Location
State FL
County Hillsborough
Community Westchase Sec 225, 227, 229
Zoning PD
Rooms
Other Rooms Family Room, Inside Utility
Interior
Interior Features Ceiling Fans(s), Eat-in Kitchen, High Ceilings, Living Room/Dining Room Combo, Walk-In Closet(s)
Heating Central, Natural Gas
Cooling Central Air
Flooring Carpet, Tile, Wood
Fireplace true
Appliance Dishwasher, Disposal, Dryer, Gas Water Heater, Range, Refrigerator, Washer, Water Softener
Laundry Inside
Exterior
Exterior Feature Sidewalk
Garage Driveway, Garage Door Opener
Garage Spaces 2.0
Pool Child Safety Fence, Gunite, In Ground, Pool Sweep, Screen Enclosure
Community Features Association Recreation - Owned, Deed Restrictions, Golf, Irrigation-Reclaimed Water, Playground, Pool, Sidewalks, Tennis Courts
Utilities Available BB/HS Internet Available, Cable Available, Electricity Connected, Natural Gas Connected, Sewer Connected, Sprinkler Recycled, Street Lights, Underground Utilities, Water Connected
Amenities Available Park, Playground, Pool, Tennis Court(s)
Waterfront false
Roof Type Shingle
Parking Type Driveway, Garage Door Opener
Attached Garage true
Garage true
Private Pool Yes
Building
Entry Level One
Foundation Slab
Lot Size Range 0 to less than 1/4
Sewer Public Sewer
Water Public
Structure Type Block,Stucco
New Construction false
Construction Status Inspections
Schools
Elementary Schools Westchase-Hb
Middle Schools Davidsen-Hb
High Schools Alonso-Hb
Others
Pets Allowed Yes
Senior Community No
Ownership Fee Simple
Monthly Total Fees $24
Acceptable Financing Cash, Conventional, VA Loan
Membership Fee Required Required
Listing Terms Cash, Conventional, VA Loan
Num of Pet 3
Special Listing Condition None
Read Less Info
Want to know what your home might be worth? Contact us for a FREE valuation!

Our team is ready to help you sell your home for the highest possible price ASAP

© 2024 My Florida Regional MLS DBA Stellar MLS. All Rights Reserved.
Bought with MIHARA & ASSOCIATES INC.

"My job is to find and attract mastery-based agents to the office, protect the culture, and make sure everyone is happy! "






