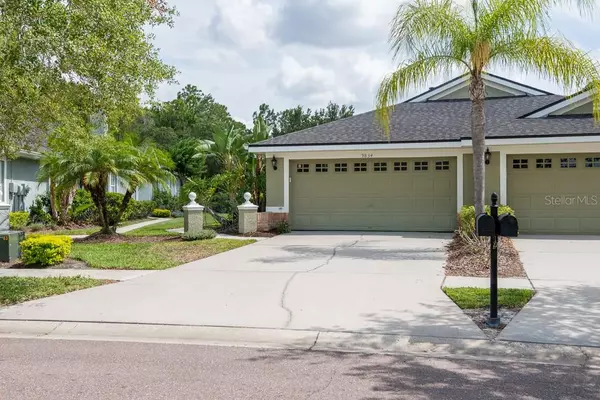$326,000
$326,000
For more information regarding the value of a property, please contact us for a free consultation.
3 Beds
2 Baths
1,829 SqFt
SOLD DATE : 07/21/2020
Key Details
Sold Price $326,000
Property Type Single Family Home
Sub Type Villa
Listing Status Sold
Purchase Type For Sale
Square Footage 1,829 sqft
Price per Sqft $178
Subdivision Westchase Sec 414
MLS Listing ID T3245580
Sold Date 07/21/20
Bedrooms 3
Full Baths 2
Construction Status Inspections
HOA Fees $24/ann
HOA Y/N Yes
Year Built 1998
Annual Tax Amount $4,226
Lot Size 6,534 Sqft
Acres 0.15
Property Description
Please view the virtual tour by clicking the link above. Enjoy living in a maintenance-free villa in the heart of Westchase! Spacious and elegant villa with 3 bedrooms and two bathrooms and two car-garage. The location of this property is perfect with nice views on the outdoors. If you work from home, you will enjoy the third bedroom currently used as an office. Warm feeling in the open floorplan of the dining and living room area with gorgeous exotic Brazilian Tigerwood wood floor. Imagine yourself enjoying the large private lanai to relax after your day or to entertain family and friends while having an” Al Fresco dinner”. Split floorplan for privacy. Newer roof 2015, this villa has been meticulously maintained and upgraded: AC system 2017, Gas Water heater 2020, garage door motor 2020, updated bathroom in 2016, water softener 2014, doors and lighting fixtures. The village of Woodbridge is a peaceful gated community with its private community pool and its proximity to Baybridge Park, one of Westchase's gorgeous community parks. It is the perfect location to enjoy all amenities from Westchase (pools, tennis courts, golf course…), from the A-rated schools to the shopping center and restaurants from which you can walk to to get your Saturday morning coffee. Come to see for yourself this villa which offers so much to live the lifestyle you like in the Tampa Bay!
Location
State FL
County Hillsborough
Community Westchase Sec 414
Zoning PD
Rooms
Other Rooms Inside Utility
Interior
Interior Features Ceiling Fans(s), Living Room/Dining Room Combo, Open Floorplan, Split Bedroom, Thermostat
Heating Central, Electric
Cooling Central Air
Flooring Carpet, Tile
Furnishings Unfurnished
Fireplace false
Appliance Dishwasher, Disposal, Dryer, Microwave, Range Hood, Refrigerator, Washer, Water Softener
Laundry Inside, Laundry Room
Exterior
Exterior Feature Irrigation System
Parking Features Driveway, Garage Door Opener, On Street
Garage Spaces 2.0
Community Features Buyer Approval Required, Deed Restrictions, Gated, Irrigation-Reclaimed Water
Utilities Available BB/HS Internet Available, Cable Available, Cable Connected, Electricity Connected, Phone Available, Public, Sewer Connected, Underground Utilities
Amenities Available Gated, Pool
View Trees/Woods
Roof Type Shingle
Porch Enclosed, Porch, Rear Porch, Screened
Attached Garage true
Garage true
Private Pool No
Building
Lot Description Paved, Private
Story 1
Entry Level One
Foundation Slab
Lot Size Range Up to 10,889 Sq. Ft.
Sewer Public Sewer
Water Public
Architectural Style Traditional
Structure Type Block,Stucco
New Construction false
Construction Status Inspections
Schools
Elementary Schools Westchase-Hb
Middle Schools Davidsen-Hb
High Schools Alonso-Hb
Others
Pets Allowed Yes
HOA Fee Include Cable TV,Pool,Escrow Reserves Fund,Insurance,Maintenance Structure,Maintenance Grounds,Pest Control,Pool,Private Road,Trash
Senior Community No
Pet Size Small (16-35 Lbs.)
Ownership Fee Simple
Monthly Total Fees $334
Acceptable Financing Cash, Conventional, VA Loan
Membership Fee Required Required
Listing Terms Cash, Conventional, VA Loan
Num of Pet 2
Special Listing Condition None
Read Less Info
Want to know what your home might be worth? Contact us for a FREE valuation!

Our team is ready to help you sell your home for the highest possible price ASAP

© 2024 My Florida Regional MLS DBA Stellar MLS. All Rights Reserved.
Bought with SMITH & ASSOCIATES REAL ESTATE

"My job is to find and attract mastery-based agents to the office, protect the culture, and make sure everyone is happy! "






