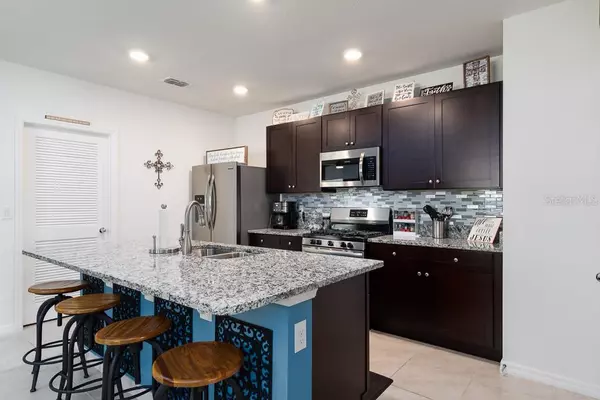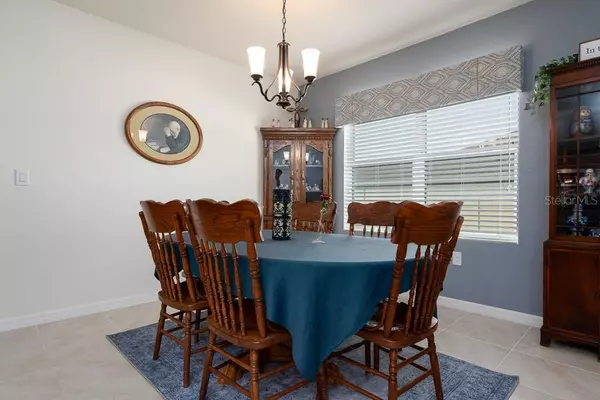$265,500
$265,000
0.2%For more information regarding the value of a property, please contact us for a free consultation.
4 Beds
2 Baths
1,740 SqFt
SOLD DATE : 11/06/2020
Key Details
Sold Price $265,500
Property Type Single Family Home
Sub Type Single Family Residence
Listing Status Sold
Purchase Type For Sale
Square Footage 1,740 sqft
Price per Sqft $152
Subdivision Huntington Downs
MLS Listing ID V4915671
Sold Date 11/06/20
Bedrooms 4
Full Baths 2
Construction Status Inspections
HOA Fees $66/qua
HOA Y/N Yes
Year Built 2018
Annual Tax Amount $3,001
Lot Size 10,890 Sqft
Acres 0.25
Lot Dimensions 80X137
Property Description
This impeccably kept 4/2/2 concrete block split floor plan home in Huntington Downs is dressed to impress! Located just minutes from I-4 and Historic Downtown Deland on a beautifully landscaped ¼ acre lot in front of a conservation area, this 2018 built home has many upgrades, some of which include newer fixtures throughout, upgraded refrigerator and dishwasher, newer flooring in bedrooms, custom tile kitchen backsplash, upgraded front and French Doors and additional attic insulation-I could go on and on! The kitchen is open to the main living area and dining area and features granite countertops, stainless steel appliances with gas stove, soft-close cabinets, recessed lighting, and a large reach-in pantry. The main living area leads to the 17 X 10 covered and screened lanai via the French Doors and eventually to the paver-lined open patio with retractable awning, which is perfect for those cool, clear evenings! The 16 X 13 master suite includes a huge walk-in closet and the en suite bath includes a granite topped vanity with dual sinks and a large step-in shower. The entire bank of additional shelving and cabinetry in the garage and the washer and dryer in the laundry room stay with your new home. Ask you Realtor® for the 360 degree virtual tour. All measurements are approximate and should be independently verified.
Location
State FL
County Volusia
Community Huntington Downs
Zoning RES
Interior
Interior Features Ceiling Fans(s), Kitchen/Family Room Combo, Living Room/Dining Room Combo, Split Bedroom, Walk-In Closet(s)
Heating Central
Cooling Central Air
Flooring Carpet, Ceramic Tile, Laminate
Fireplace false
Appliance Dishwasher, Disposal, Dryer, Ice Maker, Microwave, Range, Refrigerator, Washer, Water Softener
Laundry Inside, Laundry Room
Exterior
Exterior Feature Awning(s), French Doors, Irrigation System, Lighting
Garage Spaces 2.0
Utilities Available Electricity Connected
View Trees/Woods
Roof Type Shingle
Attached Garage true
Garage true
Private Pool No
Building
Lot Description City Limits, Sidewalk, Paved
Entry Level One
Foundation Slab
Lot Size Range 1/4 to less than 1/2
Sewer Public Sewer
Water Public
Structure Type Block,Stucco
New Construction false
Construction Status Inspections
Others
Pets Allowed Yes
Senior Community No
Ownership Fee Simple
Monthly Total Fees $66
Acceptable Financing Cash, Conventional, FHA, VA Loan
Membership Fee Required Required
Listing Terms Cash, Conventional, FHA, VA Loan
Special Listing Condition None
Read Less Info
Want to know what your home might be worth? Contact us for a FREE valuation!

Our team is ready to help you sell your home for the highest possible price ASAP

© 2024 My Florida Regional MLS DBA Stellar MLS. All Rights Reserved.
Bought with STELLAR NON-MEMBER OFFICE

"My job is to find and attract mastery-based agents to the office, protect the culture, and make sure everyone is happy! "






