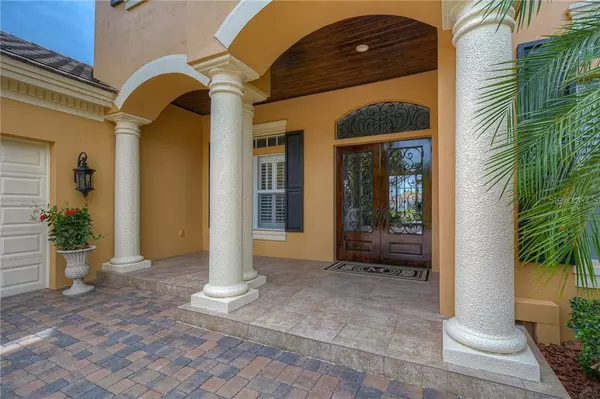$1,050,000
$1,050,000
For more information regarding the value of a property, please contact us for a free consultation.
5 Beds
4 Baths
5,160 SqFt
SOLD DATE : 07/22/2020
Key Details
Sold Price $1,050,000
Property Type Single Family Home
Sub Type Single Family Residence
Listing Status Sold
Purchase Type For Sale
Square Footage 5,160 sqft
Price per Sqft $203
Subdivision Waterchase Ph 4
MLS Listing ID T3246074
Sold Date 07/22/20
Bedrooms 5
Full Baths 4
Construction Status No Contingency
HOA Fees $180/qua
HOA Y/N Yes
Year Built 2007
Annual Tax Amount $14,888
Lot Size 0.260 Acres
Acres 0.26
Lot Dimensions 80x140
Property Description
Located on one of the most Desirable streets in the WATERCHASE COMMUNITY, this 5,160 sq ft Custom Marc Rutenberg Estate Home features 5BRs | 4BAs | 3CG | Pool/Spa, fenced backyard, and a Summer Kitchen with wood panel ceiling details on the Lanai. Upon entering through the 8' solid wood/wrought iron door, embrace views of one of the largest lakes in the Community. Peaceful, Serene, and Private. Craftsmanship abounds in the exceptional architectural benefits in this Estate: 12' ceilings, 6" crown molding, delightful wide plank Maple wood flooring, and Plantation Shutters. Your CHEF'S KITCHEN is AMAZING: Oversized Center Island and yards of gleaming granite counters, SS appliances, 2 wall ovens, 2 dishwashers, custom pantry, and a NEW wine refrigerator. The GREAT ROOM, is just that... measuring 18x21, flanked by French doors, and the space joins the Kitchen for an Open Concept living experience. Also on the 1st floor is an Executive Office, separate living, and dining rooms. The MABR is also down: a generous 16x25 room, and en suite with separate garden tub/shower/water closet/linen closet/and two (2) full size walk-in closets. UPSTAIRS: 4 large secondary BRs, two (2) large full baths, Tech Area for multi function use, and a BONUS ROOM 19x25. What More Could you Want? WATERCHASE is a RESORT STYLE COMMUNITY in 33626 with Fabulous AMENITIES : Full time Activities Director, Clubhouse, 2 Pools (water slide and lap pool), lighted Tennis and Basketball Courts, Covered Playground for Tots, Fitness Center, and a large Athletic field for sports and Community Events. OUTSTANDING 33626 location: Great Schools and minutes to Tampa Inter'l Airport, downtown Tampa, shopping, and Award Winning FL Beaches. CALL TODAY - this Magnificant Home will SELL FAST.
Location
State FL
County Hillsborough
Community Waterchase Ph 4
Zoning PD
Rooms
Other Rooms Bonus Room, Breakfast Room Separate, Den/Library/Office, Formal Dining Room Separate, Formal Living Room Separate, Great Room, Inside Utility, Media Room
Interior
Interior Features Built-in Features, Cathedral Ceiling(s), Ceiling Fans(s), Coffered Ceiling(s), Crown Molding, Eat-in Kitchen, High Ceilings, Kitchen/Family Room Combo, Living Room/Dining Room Combo, Open Floorplan, Solid Wood Cabinets, Stone Counters, Tray Ceiling(s), Walk-In Closet(s), Window Treatments
Heating Central
Cooling Central Air
Flooring Carpet, Ceramic Tile, Hardwood
Fireplaces Type Gas, Family Room, Other
Furnishings Unfurnished
Fireplace true
Appliance Bar Fridge, Built-In Oven, Cooktop, Dishwasher, Disposal, Gas Water Heater, Microwave, Refrigerator, Water Softener
Laundry Inside, Laundry Room
Exterior
Exterior Feature French Doors, Irrigation System, Outdoor Kitchen, Rain Gutters, Sidewalk
Parking Features Garage Faces Side, Oversized
Garage Spaces 3.0
Fence Other
Pool Auto Cleaner, Child Safety Fence, In Ground, Outside Bath Access, Salt Water, Screen Enclosure
Community Features Deed Restrictions, Fitness Center, Gated, Golf Carts OK, Irrigation-Reclaimed Water, Playground, Pool, Tennis Courts
Utilities Available BB/HS Internet Available, Cable Available, Electricity Connected, Fire Hydrant, Natural Gas Connected, Sewer Connected, Sprinkler Recycled, Street Lights, Underground Utilities
Amenities Available Basketball Court, Clubhouse, Fitness Center, Gated, Playground, Security, Tennis Court(s)
View Y/N 1
View Water
Roof Type Tile
Porch Rear Porch, Screened
Attached Garage true
Garage true
Private Pool Yes
Building
Lot Description In County, Oversized Lot, Private
Story 2
Entry Level Two
Foundation Slab
Lot Size Range 1/4 Acre to 21779 Sq. Ft.
Builder Name Marc Rutenberg
Sewer Public Sewer
Water Public
Architectural Style Spanish/Mediterranean
Structure Type Block,Stucco
New Construction false
Construction Status No Contingency
Schools
Elementary Schools Bryant-Hb
Middle Schools Farnell-Hb
High Schools Sickles-Hb
Others
Pets Allowed Breed Restrictions, Number Limit
HOA Fee Include Pool,Escrow Reserves Fund,Maintenance Grounds,Management,Recreational Facilities,Security
Senior Community No
Ownership Fee Simple
Monthly Total Fees $180
Acceptable Financing Cash, Conventional
Membership Fee Required Required
Listing Terms Cash, Conventional
Num of Pet 3
Special Listing Condition None
Read Less Info
Want to know what your home might be worth? Contact us for a FREE valuation!

Our team is ready to help you sell your home for the highest possible price ASAP

© 2024 My Florida Regional MLS DBA Stellar MLS. All Rights Reserved.
Bought with CHARLES RUTENBERG REALTY INC

"My job is to find and attract mastery-based agents to the office, protect the culture, and make sure everyone is happy! "






