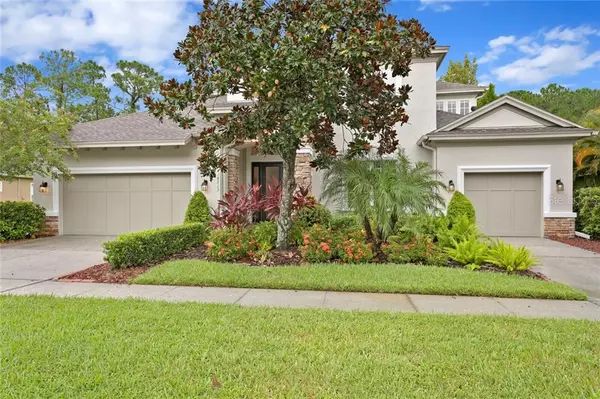$759,900
$759,900
For more information regarding the value of a property, please contact us for a free consultation.
4 Beds
4 Baths
4,170 SqFt
SOLD DATE : 10/15/2020
Key Details
Sold Price $759,900
Property Type Single Family Home
Sub Type Single Family Residence
Listing Status Sold
Purchase Type For Sale
Square Footage 4,170 sqft
Price per Sqft $182
Subdivision Waterchase Ph 6
MLS Listing ID T3260238
Sold Date 10/15/20
Bedrooms 4
Full Baths 3
Half Baths 1
Construction Status Financing,Inspections
HOA Fees $180/qua
HOA Y/N Yes
Year Built 2005
Annual Tax Amount $11,470
Lot Size 0.300 Acres
Acres 0.3
Lot Dimensions 96.62x134
Property Description
WATERCHASE WOW!!!! Location, Lot & Layout highlight this GORGEOUS Linden model on one of the most desirable streets in the community. With just over 4,100 square feet, this popular Taylor Morrison designed home has 4 bedrooms, 3.5 baths and split 3-car garage. The oversized, conservation lot with HUGE side yard is a rare find in the neighborhood. EXTERIOR PAINT JUST COMPLETED (2020), NEW ROOF (2019), FIREPLACE (2017), UPGRADED LANDSCAPING & FENCE (2017), CUSTOM CLOSETS (2017) just to name a few improvements. From the moment you enter the front door, natural light spills through the 20’ foyer and you are drawn into an amazing first-floor space. The separate living and dining rooms are perfect for entertaining, and this Linden model also has a powder bathroom on the first level with an adjacent office/flex space. The elevated ceilings continue through the great room to enhance an AWESOME OUTDOOR OASIS framed by glass sliding doors. A beautiful gas fireplace tucked inside a wall of built-ins creates an elegant space for relaxing and entertaining. The spacious eat-in kitchen overlooks the great room, enhanced by another set of sliding glass doors that provide convenient access to the pool area and continue to bring the natural light inside. A bedroom with adjacent full bath located just off the kitchen is perfect for your guests. The master bedroom is conveniently located on the main floor. Overlooking the pool and lush conservation area, this freshly painted suite boasts an elevated tray ceiling, tons of natural light and spacious his & her closets with custom built-ins. A large bathroom with soaking, garden tub and ample storage make this the perfect owner’s retreat. The second floor completes the home with two spacious bedrooms, a bathroom with dual sinks, and a large bonus room that provides the perfect flex space for anything you can imagine! THIS IS A MUST SEE AND WON’T LAST LONG!!!
Location
State FL
County Hillsborough
Community Waterchase Ph 6
Zoning PD
Rooms
Other Rooms Bonus Room, Formal Dining Room Separate, Formal Living Room Separate, Great Room
Interior
Interior Features Built-in Features, Ceiling Fans(s), Crown Molding, Eat-in Kitchen, High Ceilings, Open Floorplan, Solid Wood Cabinets, Walk-In Closet(s), Window Treatments
Heating Electric, Natural Gas
Cooling Central Air, Zoned
Flooring Carpet, Ceramic Tile, Hardwood
Fireplaces Type Gas, Family Room
Fireplace true
Appliance Dishwasher, Disposal, Dryer, Freezer, Gas Water Heater, Microwave, Range, Refrigerator, Washer
Laundry Inside, Laundry Room
Exterior
Exterior Feature Fence, Irrigation System, Outdoor Grill, Outdoor Kitchen, Sidewalk, Sliding Doors
Parking Features Split Garage
Garage Spaces 3.0
Fence Other
Pool Heated, In Ground, Salt Water, Screen Enclosure
Community Features Deed Restrictions, Fitness Center, Gated, Playground, Pool, Sidewalks, Tennis Courts
Utilities Available BB/HS Internet Available, Cable Available, Cable Connected, Electricity Available, Electricity Connected, Natural Gas Available, Natural Gas Connected, Phone Available, Public, Sewer Available, Sewer Connected, Sprinkler Meter, Street Lights, Underground Utilities, Water Available, Water Connected
Amenities Available Fitness Center, Gated, Playground, Pool, Tennis Court(s)
View Pool, Trees/Woods, Water
Roof Type Shingle
Porch Enclosed, Patio, Screened
Attached Garage true
Garage true
Private Pool Yes
Building
Lot Description Conservation Area, In County, Sidewalk, Paved
Story 2
Entry Level Two
Foundation Slab
Lot Size Range 1/4 to less than 1/2
Sewer Public Sewer
Water Public
Architectural Style Traditional
Structure Type Block,Stucco,Wood Frame
New Construction false
Construction Status Financing,Inspections
Schools
Elementary Schools Bryant-Hb
Middle Schools Farnell-Hb
High Schools Sickles-Hb
Others
Pets Allowed Yes
HOA Fee Include 24-Hour Guard,Common Area Taxes,Pool,Escrow Reserves Fund,Maintenance Grounds,Management,Recreational Facilities,Security
Senior Community No
Ownership Fee Simple
Monthly Total Fees $180
Acceptable Financing Cash, Conventional
Membership Fee Required Required
Listing Terms Cash, Conventional
Special Listing Condition None
Read Less Info
Want to know what your home might be worth? Contact us for a FREE valuation!

Our team is ready to help you sell your home for the highest possible price ASAP

© 2024 My Florida Regional MLS DBA Stellar MLS. All Rights Reserved.
Bought with KELLER WILLIAMS TAMPA PROP.

"My job is to find and attract mastery-based agents to the office, protect the culture, and make sure everyone is happy! "






