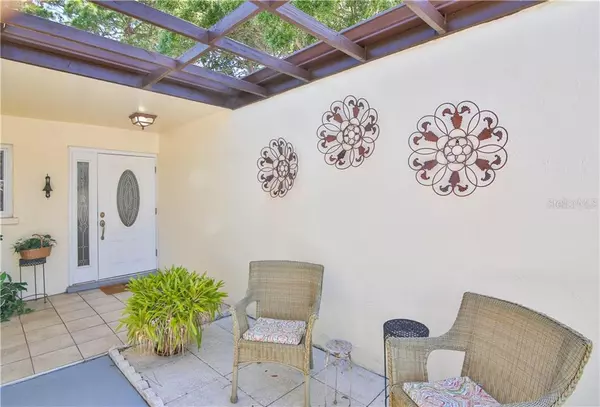$180,000
$185,000
2.7%For more information regarding the value of a property, please contact us for a free consultation.
2 Beds
2 Baths
1,225 SqFt
SOLD DATE : 08/31/2020
Key Details
Sold Price $180,000
Property Type Condo
Sub Type Condominium
Listing Status Sold
Purchase Type For Sale
Square Footage 1,225 sqft
Price per Sqft $146
Subdivision Village In The Pines 1
MLS Listing ID A4466232
Sold Date 08/31/20
Bedrooms 2
Full Baths 2
Condo Fees $310
Construction Status Appraisal,Financing
HOA Y/N No
Year Built 1973
Annual Tax Amount $752
Lot Size 18.500 Acres
Acres 18.5
Property Description
Less than 5 miles from Siesta Key Beaches is where you'll find this meticulous, recently-renovated, villa-styled condo quietly tucked away on a cul-de-sac in the 55+ community of Village in the Pines! New renovations include the roof, wood and tile flooring, water heater and hurricane windows, and plantation shutters throughout. The kitchen has been opened up to lend a casual living and entertaining lifestyle including stainless steel appliances and granite counters, breakfast bar and bathroom vanities. The master suite has an en-suite bathroom with walk-in closet. Enjoy the afternoons on your shaded, screened porch with visiting family and friends or mixing it up with the neighbors. This location offers easy access to wonderful amenities like Beneva Village Shoppes with its just opened Publix only blocks away. Easily-accessible Gulf Gate has a new state-of-the-art library, many shops and diverse restaurants. Avoid the traffic and hassles of everyday life with this virtually maintenance-free home that is convenient to all the amenities for a relaxed, contented life.
Location
State FL
County Sarasota
Community Village In The Pines 1
Zoning RMF2
Interior
Interior Features Ceiling Fans(s), Crown Molding, Kitchen/Family Room Combo, Living Room/Dining Room Combo, Open Floorplan, Skylight(s), Solid Surface Counters, Solid Wood Cabinets, Stone Counters, Thermostat, Walk-In Closet(s), Window Treatments
Heating Electric
Cooling Central Air
Flooring Ceramic Tile, Wood
Furnishings Unfurnished
Fireplace false
Appliance Dishwasher, Dryer, Electric Water Heater, Exhaust Fan, Microwave, Refrigerator, Washer
Laundry Laundry Room, Outside
Exterior
Exterior Feature French Doors, Lighting, Rain Gutters, Storage
Parking Features Covered, Guest, Open
Community Features Buyer Approval Required, Golf Carts OK, Pool
Utilities Available Cable Available, Cable Connected, Electricity Available, Electricity Connected, Phone Available, Sewer Connected, Water Connected
Amenities Available Cable TV, Pool, Shuffleboard Court
Roof Type Shingle
Porch Covered, Patio, Screened
Garage false
Private Pool No
Building
Lot Description In County, Level, Paved
Story 1
Entry Level One
Foundation Slab
Sewer Private Sewer
Water Public
Architectural Style Florida, Patio
Structure Type Block,Stucco
New Construction false
Construction Status Appraisal,Financing
Schools
Elementary Schools Gulf Gate Elementary
Middle Schools Brookside Middle
High Schools Riverview High
Others
Pets Allowed Number Limit, Yes
HOA Fee Include Cable TV,Pool,Maintenance Grounds,Management,Pest Control,Pool,Sewer,Trash,Water
Senior Community Yes
Ownership Condominium
Monthly Total Fees $310
Acceptable Financing Cash
Membership Fee Required Required
Listing Terms Cash
Num of Pet 2
Special Listing Condition None
Read Less Info
Want to know what your home might be worth? Contact us for a FREE valuation!

Our team is ready to help you sell your home for the highest possible price ASAP

© 2025 My Florida Regional MLS DBA Stellar MLS. All Rights Reserved.
Bought with RE/MAX REALTY TEAM
"My job is to find and attract mastery-based agents to the office, protect the culture, and make sure everyone is happy! "






