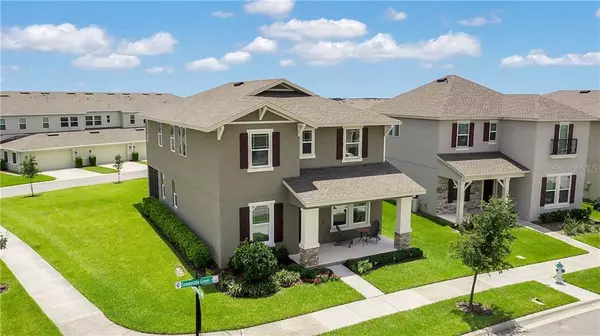$449,900
$449,900
For more information regarding the value of a property, please contact us for a free consultation.
4 Beds
4 Baths
2,710 SqFt
SOLD DATE : 10/19/2020
Key Details
Sold Price $449,900
Property Type Single Family Home
Sub Type Single Family Residence
Listing Status Sold
Purchase Type For Sale
Square Footage 2,710 sqft
Price per Sqft $166
Subdivision Summerlake
MLS Listing ID G5032443
Sold Date 10/19/20
Bedrooms 4
Full Baths 3
Half Baths 1
HOA Fees $188/mo
HOA Y/N Yes
Year Built 2017
Annual Tax Amount $4,501
Lot Size 10,018 Sqft
Acres 0.23
Property Description
Welcome home to this IMMACULATE, UPGRADED, MOVE IN READY HOME located in Winter Garden's highly desirable Summerlake community! Perfectly located on a CORNER LOT with NO SIDE NEIGHBORS with private views of green space! This over-sized lot is nearly ¼ acre! This home truly shows like a model home, with an open floorplan featuring 4 bedrooms, large home office with glass panel French doors that can easily be used as a flex room/play room, dining room, and 3 ½ bathrooms. Fall in love with the ceramic wood look tile throughout the first floor, and large gourmet kitchen featuring quartz countertops and a beautiful backsplash to match, a wet bar, 42” cabinets, gas range, upgraded faucet, and Stainless Steel appliances. The kitchen is open and overlooks the spacious family room, dinette with custom chandelier, that leads to 8' glass sliders to the screened patio. Heading upstairs, The luxurious Master bedroom suite includes a tray ceiling, an oversized spa-like master bathroom appointed with large glass shower, dual vanities, quartz vanity top and soaking tub. The three guest bedrooms are also conveniently located upstairs, as well as the laundry room. **Additional upgrades include Nest air-conditioning system and Ring Home Security System. This premium lot has a spacious yard with no side neighbors! Survey can be provided! Locations such as this don't come by often! The Summerlake Community features a Resort Style Swimming Pool, Fitness Center, Clubhouse, Tennis Courts, and Basketball Court. The community is conveniently located by major highways, shopping, movie theater, the New Hamlin Town Center, restaurants, golf, and Walt Disney World. Don't wait! Schedule your private showing today!
Location
State FL
County Orange
Community Summerlake
Zoning P-D
Rooms
Other Rooms Breakfast Room Separate, Den/Library/Office, Family Room, Formal Dining Room Separate, Great Room, Inside Utility
Interior
Interior Features Ceiling Fans(s), Eat-in Kitchen, High Ceilings, Living Room/Dining Room Combo, Open Floorplan, Solid Surface Counters, Solid Wood Cabinets, Stone Counters, Tray Ceiling(s), Walk-In Closet(s), Wet Bar
Heating Central
Cooling Central Air
Flooring Carpet, Ceramic Tile, Tile
Fireplace false
Appliance Dishwasher, Disposal, Dryer, Electric Water Heater, Microwave, Range, Refrigerator, Washer
Laundry Laundry Room, Upper Level
Exterior
Exterior Feature Irrigation System, Lighting, Other, Sidewalk, Sliding Doors
Parking Features Garage Door Opener, Garage Faces Rear
Garage Spaces 2.0
Pool In Ground
Community Features Fitness Center, Park, Playground, Pool, Sidewalks, Tennis Courts
Utilities Available Cable Available, Electricity Available, Natural Gas Available, Other, Public, Street Lights, Water Connected
Amenities Available Basketball Court, Clubhouse, Fitness Center, Maintenance, Park, Playground, Pool, Recreation Facilities, Tennis Court(s)
View Garden, Park/Greenbelt
Roof Type Shingle
Porch Covered, Enclosed, Screened
Attached Garage false
Garage true
Private Pool No
Building
Lot Description Conservation Area, Corner Lot, Oversized Lot, Sidewalk, Paved
Entry Level Two
Foundation Slab
Lot Size Range 0 to less than 1/4
Sewer Public Sewer
Water Public
Architectural Style Contemporary, Traditional
Structure Type Block,Stucco
New Construction false
Schools
Middle Schools Bridgewater Middle
High Schools Windermere High School
Others
Pets Allowed Yes
HOA Fee Include Pool,Maintenance Grounds,Recreational Facilities
Senior Community No
Ownership Fee Simple
Monthly Total Fees $188
Acceptable Financing Cash, Conventional, FHA, VA Loan
Membership Fee Required Required
Listing Terms Cash, Conventional, FHA, VA Loan
Special Listing Condition None
Read Less Info
Want to know what your home might be worth? Contact us for a FREE valuation!

Our team is ready to help you sell your home for the highest possible price ASAP

© 2025 My Florida Regional MLS DBA Stellar MLS. All Rights Reserved.
Bought with PREMIER SOTHEBYS INT'L REALTY
"My job is to find and attract mastery-based agents to the office, protect the culture, and make sure everyone is happy! "






