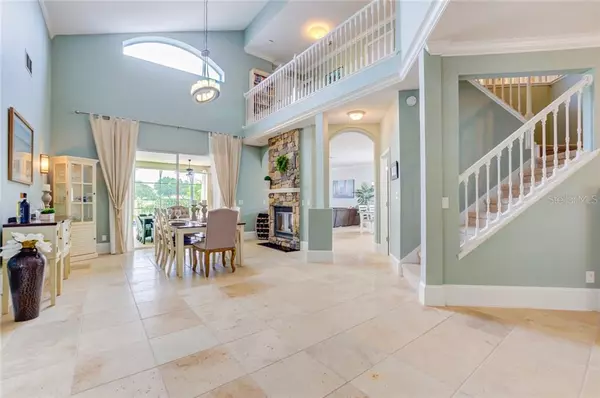$515,000
$529,000
2.6%For more information regarding the value of a property, please contact us for a free consultation.
4 Beds
3 Baths
3,708 SqFt
SOLD DATE : 06/30/2020
Key Details
Sold Price $515,000
Property Type Single Family Home
Sub Type Single Family Residence
Listing Status Sold
Purchase Type For Sale
Square Footage 3,708 sqft
Price per Sqft $138
Subdivision Stoneybrook 44/122
MLS Listing ID O5859867
Sold Date 06/30/20
Bedrooms 4
Full Baths 2
Half Baths 1
Construction Status Appraisal,Financing,Inspections
HOA Fees $172/qua
HOA Y/N Yes
Year Built 2002
Annual Tax Amount $5,166
Lot Size 7,405 Sqft
Acres 0.17
Property Description
Looking for the WOW-factor home? You found it. This STUNNING pool home impresses immediately upon entering with soaring high ceilings, its open, bright & airy floor plan and the amazing views into the green outdoor oasis from every window.
There are too many upgrades to list them all but a few highlights are: completely remodeled kitchen (2018), beautiful travertine flooring, new floors in master bedroom and office (2017), new planation shutters (2019), new solar pool heating (2019), new pool screen enclosure (2016), new pool lights (2018), fresh exterior paint (2019), and a new roof (Dec. 2018).
The wonderful floor plan with the master bedroom & office/den downstairs offers privacy & space for all your needs with 3 large sized bedrooms upstairs along with a huge bonus room with a wet bar.
And to top it all off this joy-inducing interior masterpiece is perfectly complimented by an outdoor paradise that boasts a 40-foot heated custom lap pool, a spacious covered patio, & golf course & conservation views providing lush green privacy.
The man-gated community of Stoneybrook provides an abundance of amenities for residents like a state-of-the-art clubhouse, a fully equipped fitness center, a large community pool, a playground, a vita-course, sports field, basketball courts, tennis courts & walking trails. Digital HD cable and high-speed broadband internet are included. Stoneybrook is zoned for great schools & is close to shopping, UCF, MCO Airport & 528 as well as 417 & 408.
Location
State FL
County Orange
Community Stoneybrook 44/122
Zoning P-D
Rooms
Other Rooms Bonus Room, Den/Library/Office, Family Room, Formal Dining Room Separate, Inside Utility
Interior
Interior Features Built-in Features, Cathedral Ceiling(s), Ceiling Fans(s), Crown Molding, High Ceilings, Kitchen/Family Room Combo, Split Bedroom, Stone Counters, Thermostat, Walk-In Closet(s), Window Treatments
Heating Central, Electric, Heat Pump
Cooling Central Air
Flooring Brick, Carpet, Ceramic Tile, Laminate
Fireplaces Type Gas, Living Room
Furnishings Unfurnished
Fireplace true
Appliance Dishwasher, Disposal, Dryer, Electric Water Heater, Range, Range Hood, Refrigerator, Washer
Laundry Inside, Laundry Room
Exterior
Exterior Feature Irrigation System, Lighting, Rain Gutters, Sidewalk, Sliding Doors
Garage Driveway, Garage Door Opener
Garage Spaces 2.0
Fence Other
Pool Child Safety Fence, Deck, Gunite, Heated, In Ground, Lighting, Screen Enclosure, Solar Heat
Community Features Deed Restrictions, Fitness Center, Gated, Golf Carts OK, Golf, No Truck/RV/Motorcycle Parking, Park, Playground, Pool, Sidewalks, Tennis Courts
Utilities Available Cable Connected, Electricity Connected, Phone Available, Sewer Connected, Street Lights, Underground Utilities, Water Connected
Amenities Available Basketball Court, Cable TV, Clubhouse, Fence Restrictions, Fitness Center, Gated, Golf Course, Maintenance, Park, Playground, Pool, Recreation Facilities, Sauna, Security, Tennis Court(s), Vehicle Restrictions
Waterfront false
View Golf Course, Park/Greenbelt, Pool
Roof Type Shingle
Parking Type Driveway, Garage Door Opener
Attached Garage true
Garage true
Private Pool Yes
Building
Lot Description Conservation Area, On Golf Course, Sidewalk, Paved, Private
Story 2
Entry Level Two
Foundation Slab
Lot Size Range Up to 10,889 Sq. Ft.
Sewer Public Sewer
Water Public
Architectural Style Florida
Structure Type Block,Stucco
New Construction false
Construction Status Appraisal,Financing,Inspections
Schools
Elementary Schools Stone Lake Elem
Middle Schools Avalon Middle
High Schools Timber Creek High
Others
Pets Allowed Yes
HOA Fee Include 24-Hour Guard,Cable TV,Common Area Taxes,Pool,Escrow Reserves Fund,Internet,Maintenance Grounds,Management,Private Road,Recreational Facilities,Security
Senior Community No
Ownership Fee Simple
Monthly Total Fees $172
Acceptable Financing Cash, Conventional, FHA, VA Loan
Membership Fee Required Required
Listing Terms Cash, Conventional, FHA, VA Loan
Special Listing Condition None
Read Less Info
Want to know what your home might be worth? Contact us for a FREE valuation!

Our team is ready to help you sell your home for the highest possible price ASAP

© 2024 My Florida Regional MLS DBA Stellar MLS. All Rights Reserved.
Bought with SECOND AVENUE REALTY FLORIDA

"My job is to find and attract mastery-based agents to the office, protect the culture, and make sure everyone is happy! "






