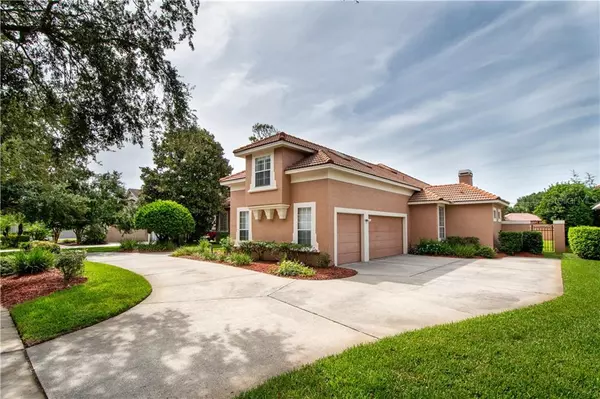$555,000
$575,000
3.5%For more information regarding the value of a property, please contact us for a free consultation.
5 Beds
5 Baths
3,656 SqFt
SOLD DATE : 09/11/2020
Key Details
Sold Price $555,000
Property Type Single Family Home
Sub Type Single Family Residence
Listing Status Sold
Purchase Type For Sale
Square Footage 3,656 sqft
Price per Sqft $151
Subdivision Brentwood Club Ph 02 Rep
MLS Listing ID O5883059
Sold Date 09/11/20
Bedrooms 5
Full Baths 5
Construction Status Appraisal,Financing,Inspections
HOA Fees $52/ann
HOA Y/N Yes
Year Built 1995
Annual Tax Amount $8,035
Lot Size 0.340 Acres
Acres 0.34
Property Description
Expect to be impressed with this 5BR/5BA pool home in the desirable Brentwood Club community. It starts with outstanding curb appeal – meticulously manicured lawn, lush landscaping, circular drive, barrel tile roof, side-entry 3 car garage w/oversized driveway. Step inside to formal living/dining space. You will immediately notice architectural details that carry throughout the home – Bahama shutters, French doors, transom windows over doorways and elaborate crown molding. The heart of the home is the back – gourmet style kitchen that’s open to a spacious family room. Kitchen boasts granite counters, abundant cabinetry, island, cooktop, tile backsplash, recessed & under counter lighting and stainless appliances (included). A signature feature of this spot is the eat-in space with its elaborate cupola ceiling detail and picture window view of the patio/pool. Family room has a wall of built-ins – ideal for your entertainment equipment and décor, and a wood burning fireplace that’s perfect for the chilly winter nights. Ground floor has a 2/2 split bedroom plan. Master suite is off the living room. Bedroom has WOW factor – big enough for a seating area or private desk, French door access to pool deck, and attractive wood tile flooring. You will also appreciate his/her walk-in closets and classic contemporary bath with dual vanities, jetted tub and separate shower. Adjacent to the master suite, and situated in the front of the home, is a secondary bedroom that’s ideal for a formal office. Down the home’s hallway are two generous sized additional bedrooms, each with its own ensuite bath-a plus! Upstairs is the HUGE 5th BR w/ensuite bath – versatile to set up as a secondary entertainment spot, guest suite, or hobby center. Even the laundry room is oversized with plenty of storage space, work sink and convenient counter. You’ll love all that have out back – pristine pool/spa and expansive covered lanai (w/pool bath). No rear neighbors – you’ll enjoy the privacy. Excellent location –great Dr. Phillips school district, minutes from all the shopping and dining in the area, short drive to I4 and the attractions. You’ll love living here. Come see all that this special home has to offer.
Location
State FL
County Orange
Community Brentwood Club Ph 02 Rep
Zoning R-1AA
Rooms
Other Rooms Family Room, Formal Dining Room Separate, Formal Living Room Separate, Inside Utility
Interior
Interior Features Built-in Features, Ceiling Fans(s), Crown Molding, Eat-in Kitchen, High Ceilings, Kitchen/Family Room Combo, Open Floorplan, Skylight(s), Solid Wood Cabinets, Split Bedroom, Stone Counters, Thermostat, Walk-In Closet(s), Window Treatments
Heating Central, Electric
Cooling Central Air, Zoned
Flooring Carpet, Ceramic Tile
Fireplaces Type Gas, Family Room, Wood Burning
Furnishings Negotiable
Fireplace true
Appliance Built-In Oven, Cooktop, Dishwasher, Disposal, Dryer, Electric Water Heater, Exhaust Fan, Microwave, Refrigerator, Washer
Laundry Inside, Laundry Room
Exterior
Exterior Feature Fence, French Doors, Irrigation System, Rain Gutters, Sidewalk, Sprinkler Metered
Garage Circular Driveway, Garage Door Opener, Garage Faces Side
Garage Spaces 3.0
Fence Masonry
Pool Gunite
Community Features Tennis Courts
Utilities Available Cable Available, Electricity Connected, Public, Sewer Connected, Underground Utilities, Water Connected
Amenities Available Basketball Court, Tennis Court(s)
Waterfront false
Roof Type Tile
Parking Type Circular Driveway, Garage Door Opener, Garage Faces Side
Attached Garage true
Garage true
Private Pool Yes
Building
Lot Description Sidewalk, Paved
Story 2
Entry Level Two
Foundation Slab
Lot Size Range 1/4 Acre to 21779 Sq. Ft.
Sewer Public Sewer
Water Public
Architectural Style Spanish/Mediterranean
Structure Type Block,Stucco
New Construction false
Construction Status Appraisal,Financing,Inspections
Others
Pets Allowed Yes
HOA Fee Include Recreational Facilities
Senior Community No
Ownership Fee Simple
Monthly Total Fees $52
Acceptable Financing Cash, Conventional, FHA, VA Loan
Membership Fee Required Required
Listing Terms Cash, Conventional, FHA, VA Loan
Special Listing Condition None
Read Less Info
Want to know what your home might be worth? Contact us for a FREE valuation!

Our team is ready to help you sell your home for the highest possible price ASAP

© 2024 My Florida Regional MLS DBA Stellar MLS. All Rights Reserved.
Bought with CHARLES RUTENBERG REALTY ORLANDO

"My job is to find and attract mastery-based agents to the office, protect the culture, and make sure everyone is happy! "






