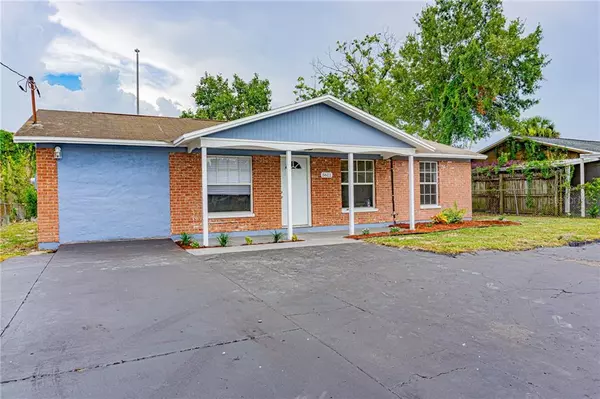$170,000
$175,000
2.9%For more information regarding the value of a property, please contact us for a free consultation.
4 Beds
1 Bath
1,250 SqFt
SOLD DATE : 10/02/2020
Key Details
Sold Price $170,000
Property Type Single Family Home
Sub Type Single Family Residence
Listing Status Sold
Purchase Type For Sale
Square Footage 1,250 sqft
Price per Sqft $136
Subdivision Tradewinds 4Th Add
MLS Listing ID U8093590
Sold Date 10/02/20
Bedrooms 4
Full Baths 1
Construction Status Appraisal,Financing,Inspections
HOA Y/N No
Year Built 1969
Annual Tax Amount $333
Lot Size 6,098 Sqft
Acres 0.14
Lot Dimensions 59x105
Property Description
NEW NEW NEW!! Welcome home to your completely updated, four-bedroom, one bath modern home located in a quiet neighborhood. This house offers an open floor plan and stunning, new modern gray luxury vinyl floors are found throughout the home and are aesthetically pleasing yet durable for the Florida climate. Walk into your kitchen with new granite countertops and new white shaker cabinets equipped with new nickel hardware and handles. House has a completely new maytag HVAC system installed July 2020. The main bathroom was completely updated with a new vanity, sink, toilet, hardware and faucet. The bathtub has a brand-new tile surround with a stunning glass accent strip detail. Excellent and convenient location! Nearby to the famous ybor strip, seminole hard rock casino, close to shopping mall, hospital, schools, restaurants, parks, easy interstate access to downtown, airport, beaches and many other amenities. Schedule your showing soon this property will not last!
Location
State FL
County Hillsborough
Community Tradewinds 4Th Add
Zoning RSC-9
Interior
Interior Features Ceiling Fans(s), Living Room/Dining Room Combo, Open Floorplan, Thermostat
Heating Central
Cooling Central Air
Flooring Vinyl
Fireplace false
Appliance Disposal, Dryer, Freezer, Range, Refrigerator, Washer
Exterior
Exterior Feature Fence
Parking Features Circular Driveway, Driveway
Utilities Available Cable Available, Electricity Available, Sewer Connected, Street Lights, Water Connected
Roof Type Shingle
Garage false
Private Pool No
Building
Story 1
Entry Level One
Foundation Slab
Lot Size Range 0 to less than 1/4
Sewer Public Sewer
Water Public
Structure Type Block,Concrete
New Construction false
Construction Status Appraisal,Financing,Inspections
Schools
Elementary Schools James K-8-Hb
Middle Schools Burnett-Hb
High Schools Blake-Hb
Others
Senior Community No
Ownership Fee Simple
Special Listing Condition None
Read Less Info
Want to know what your home might be worth? Contact us for a FREE valuation!

Our team is ready to help you sell your home for the highest possible price ASAP

© 2024 My Florida Regional MLS DBA Stellar MLS. All Rights Reserved.
Bought with CENTURY 21 ROSA LEON

"My job is to find and attract mastery-based agents to the office, protect the culture, and make sure everyone is happy! "






