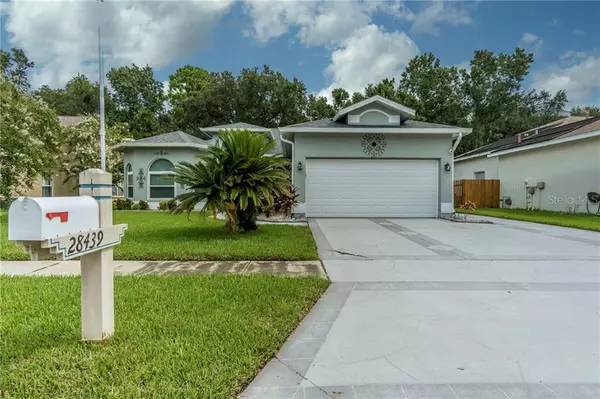$335,000
$325,000
3.1%For more information regarding the value of a property, please contact us for a free consultation.
3 Beds
2 Baths
1,933 SqFt
SOLD DATE : 09/22/2020
Key Details
Sold Price $335,000
Property Type Single Family Home
Sub Type Single Family Residence
Listing Status Sold
Purchase Type For Sale
Square Footage 1,933 sqft
Price per Sqft $173
Subdivision Meadow Pointe Prcl 03
MLS Listing ID T3257066
Sold Date 09/22/20
Bedrooms 3
Full Baths 2
Construction Status Inspections
HOA Y/N No
Year Built 1994
Annual Tax Amount $2,281
Lot Size 9,147 Sqft
Acres 0.21
Property Description
You will absolutely fall in love the moment you approach this 3/2/2 PLUS pool/den home in Meadow Pointe. There are upgrades galore from the moment you press the hardwired Ring Door Bell (installed 2020), double glass front doors( installed 2017), and Schlage keyless entry. As you enter the home on the left is a spacious office/den with plenty of light. The kitchen has beautiful cabinetry, granite countertops, stainless steel sink, blck stainless steel appliances, built in seating bench with storage underneath, and upgraded fixtures throughout. You will notice crown molding throughout the home. Also beautiful wood tile in the entryway , throughout the family room and in the master bedroom. As you enter the family room, there are 2 large sky lights overhead, bringing in plenty of natural light. Plus, warm up on a cool winter night with a wood burning fireplace. There are 2 sets of French doors leading out on to the Lanai and large pool area. As you enter the Master Bedroom, you will notice its spaciousness, along with large bathroom, dual sinks, separate walk-in shower, separate garden tub, and 2 walk-in closets. In addition, The Master Bedroom has a sliding glass door leading out to the pool area. On the opposite side of the house you’ll find the 2 secondary bedrooms with another bathroom. In the larger of the 2 bedrooms there is built in shelving and additional storage above the closets. In the other bedroom there is a built-in closet organization system , built-in shelving system and additional storage above the closets.
Walk out into the pool area and you feel like you are at a resort.
A brand new custom built outdoor kitchen (March 2020) with custom monkey pod live edge slab, pit boss Kamodo Ceramic Grill, and glass door beverage cooler. You are sure to cool off with 3 fans out on the lanai, 2 of which were installed in (2016). The pool deck has special Gorilla Flooring throughout (2017). In addition, you will find the same great gorilla flooring (installed 2017) in the garage. Beautiful pool cage with special screening (2016) and solar panels (2016) to heat the pool at your optimum temperature at anytime. Outside you will notice beautiful concrete curbing with a stamped concrete driveway and walkway (2017) along with new gutters ( 2017) and beautiful landscaping. So many more upgrades throughout…..
INSTALLED IN 2016
- 14 SEER A/C with new vents, air return, duct work, and added insulation;
- Dimensional shingle roof;
- 40 Gallon Water heater;
- Insulated garage door;
- Culligan water drinking system conditioner w/monitor was installed;
- Pentair pool pump was installed;
- Ryobi Garage Door Opener with multiple utility attachments;
- Schlage Keyless entry for side garage door;
- 2016/17 INSTALLED High efficiency toilets in both bathrooms.
INSTALLED IN 2017: (Triple Pane non-impact ultra energy efficient insignia 130 MPH rated windows throughout the home.
Solar attic fan.
installed New mailbox.
-a second set of laundry hook-up are in the pantry.
This home is located in the front section of Meadow Pointe with NO HOA Fees and easy access in and out of the community. You will feel like you’re in a brand new home. Plus so many high efficiency additions for the lowest possible utility bills
Location
State FL
County Pasco
Community Meadow Pointe Prcl 03
Zoning PUD
Rooms
Other Rooms Den/Library/Office, Inside Utility
Interior
Interior Features Attic Fan, Ceiling Fans(s), Crown Molding, Eat-in Kitchen, Open Floorplan, Skylight(s), Split Bedroom, Stone Counters, Walk-In Closet(s), Window Treatments
Heating Central, Electric, Natural Gas
Cooling Central Air
Flooring Carpet, Tile
Fireplaces Type Family Room, Wood Burning
Fireplace true
Appliance Dishwasher, Dryer, Gas Water Heater, Microwave, Range, Refrigerator, Washer, Water Softener
Laundry Inside, In Garage
Exterior
Exterior Feature Fence, Irrigation System, Outdoor Kitchen, Sidewalk
Parking Features Driveway, Garage Door Opener
Garage Spaces 2.0
Pool Gunite, Heated, In Ground, Screen Enclosure, Solar Heat
Community Features Association Recreation - Owned, Deed Restrictions, Fitness Center, Park, Playground, Pool, Sidewalks, Tennis Courts
Utilities Available BB/HS Internet Available, Cable Available, Electricity Connected, Natural Gas Available, Natural Gas Connected, Public, Sewer Connected, Street Lights
View Trees/Woods
Roof Type Shingle
Porch Covered, Screened
Attached Garage true
Garage true
Private Pool Yes
Building
Lot Description Conservation Area, Sidewalk, Paved
Entry Level One
Foundation Slab
Lot Size Range Up to 10,889 Sq. Ft.
Sewer Public Sewer
Water Public
Architectural Style Ranch
Structure Type Block,Stucco
New Construction false
Construction Status Inspections
Schools
Elementary Schools Sand Pine Elementary-Po
Middle Schools John Long Middle-Po
High Schools Wiregrass Ranch High-Po
Others
Pets Allowed Yes
Senior Community No
Ownership Fee Simple
Acceptable Financing Cash, Conventional
Membership Fee Required None
Listing Terms Cash, Conventional
Special Listing Condition None
Read Less Info
Want to know what your home might be worth? Contact us for a FREE valuation!

Our team is ready to help you sell your home for the highest possible price ASAP

© 2024 My Florida Regional MLS DBA Stellar MLS. All Rights Reserved.
Bought with CENTURY 21 LINK REALTY, INC.

"My job is to find and attract mastery-based agents to the office, protect the culture, and make sure everyone is happy! "






