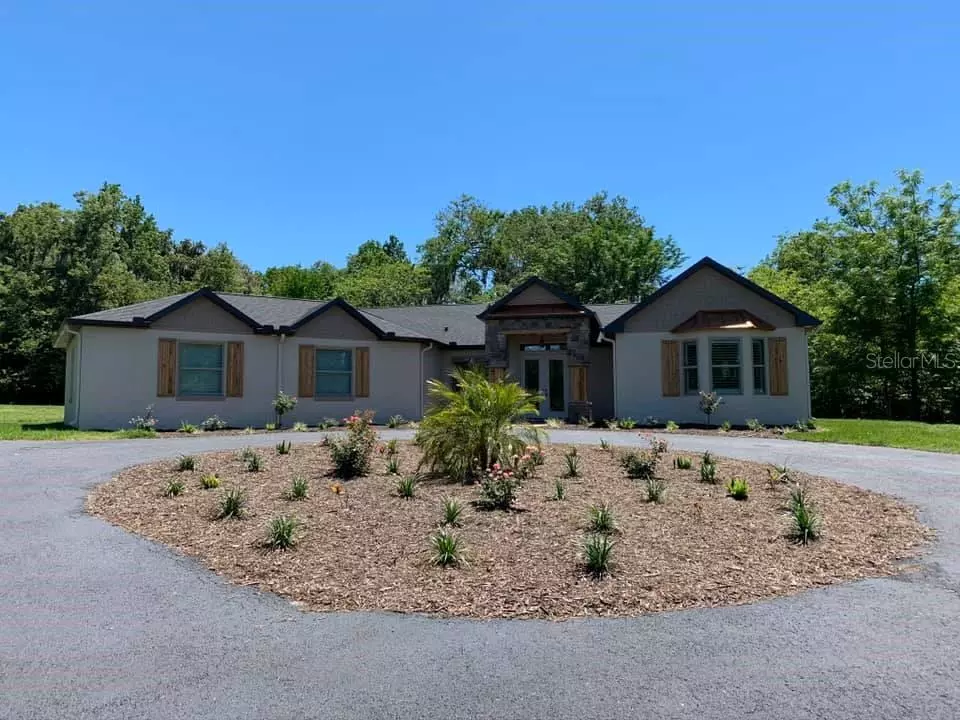$525,000
$550,000
4.5%For more information regarding the value of a property, please contact us for a free consultation.
3 Beds
2 Baths
2,338 SqFt
SOLD DATE : 10/17/2020
Key Details
Sold Price $525,000
Property Type Single Family Home
Sub Type Farm
Listing Status Sold
Purchase Type For Sale
Square Footage 2,338 sqft
Price per Sqft $224
Subdivision Turning Hawk Ranch
MLS Listing ID OM603113
Sold Date 10/17/20
Bedrooms 3
Full Baths 2
HOA Y/N No
Year Built 1995
Annual Tax Amount $5,554
Lot Size 5.030 Acres
Acres 5.03
Lot Dimensions 340x645
Property Description
Beautiful 3/2 farm with 4 stall barn on 5 fenced acres (4 board) across from Country Club of Ocala. Home completely remodeled last year torn down to the studs all new wiring, plumbing and HVAC throughout. Very little of the original house remains essentially a new home inside and out. Brand new drywall and large base moldings, matching kitchen aid fridge,built in micro, range and outdoor grill all stainless, new roof with gables added for looks,. beautiful hand scraped wood flooring throughout with elegant tile in baths. frame less shower enclosures. barn completely redone with new roof with new plywood all new wiring ready to go. 2 car over sized garage. New water softener. Large master bath with stand alone soaking tub. new automatic entry gate out front.
Location
State FL
County Marion
Community Turning Hawk Ranch
Zoning A1
Rooms
Other Rooms Family Room, Formal Living Room Separate, Inside Utility
Interior
Interior Features Built-in Features, Ceiling Fans(s), Crown Molding, High Ceilings, Solid Wood Cabinets, Stone Counters, Vaulted Ceiling(s), Walk-In Closet(s), Window Treatments
Heating Heat Pump
Cooling Central Air
Flooring Wood
Fireplace false
Appliance Built-In Oven, Dishwasher, Ice Maker, Microwave, Range, Range Hood, Refrigerator
Laundry Inside
Exterior
Exterior Feature Fence, Outdoor Kitchen, Rain Gutters
Parking Features Circular Driveway, Garage Door Opener, Garage Faces Side, Guest
Garage Spaces 2.0
Fence Board
Utilities Available Electricity Connected, Phone Available
Roof Type Shingle
Porch Covered
Attached Garage true
Garage true
Private Pool No
Building
Lot Description Cleared
Story 1
Entry Level One
Foundation Slab
Lot Size Range 5 to less than 10
Sewer Septic Tank
Water Well
Structure Type Block,Stucco
New Construction false
Others
Pets Allowed Yes
Senior Community No
Ownership Fee Simple
Acceptable Financing Cash, Conventional, FHA, VA Loan
Horse Property None
Listing Terms Cash, Conventional, FHA, VA Loan
Special Listing Condition None
Read Less Info
Want to know what your home might be worth? Contact us for a FREE valuation!

Our team is ready to help you sell your home for the highest possible price ASAP

© 2024 My Florida Regional MLS DBA Stellar MLS. All Rights Reserved.
Bought with DESIREE BARBAZON REALTY

"My job is to find and attract mastery-based agents to the office, protect the culture, and make sure everyone is happy! "






