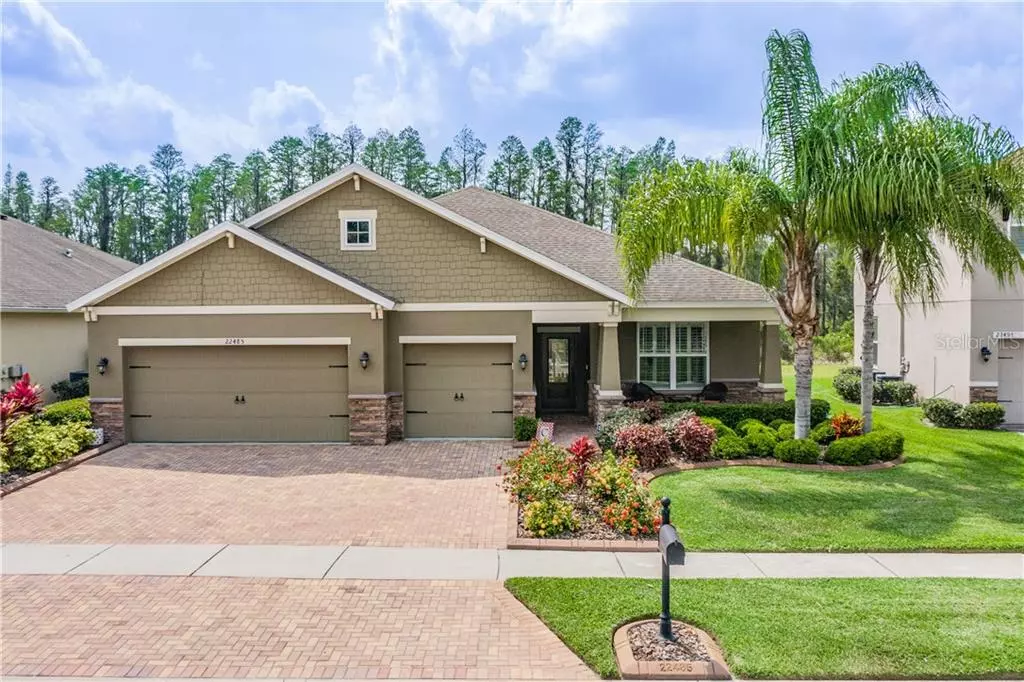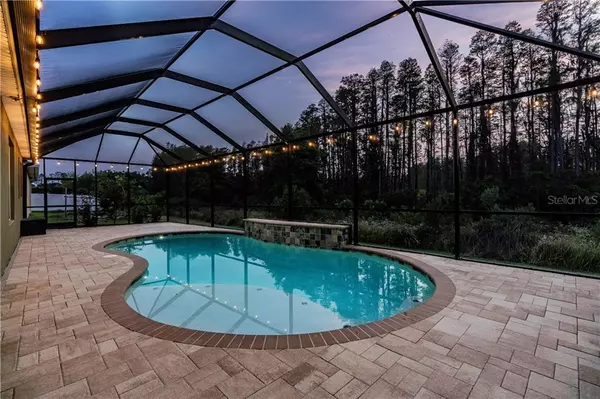$366,000
$400,000
8.5%For more information regarding the value of a property, please contact us for a free consultation.
4 Beds
3 Baths
2,762 SqFt
SOLD DATE : 06/10/2020
Key Details
Sold Price $366,000
Property Type Single Family Home
Sub Type Single Family Residence
Listing Status Sold
Purchase Type For Sale
Square Footage 2,762 sqft
Price per Sqft $132
Subdivision Dupree Lakes
MLS Listing ID W7822429
Sold Date 06/10/20
Bedrooms 4
Full Baths 3
Construction Status Financing,Inspections
HOA Fees $6/ann
HOA Y/N Yes
Year Built 2014
Annual Tax Amount $6,173
Lot Size 8,276 Sqft
Acres 0.19
Property Description
Welcome to The Reserve! This highly sought-after enclave of Dupree Lakes offers Newer Homes, Larger Homesites, Paver-Lined Driveways, 3 CAR-WIDE Garages and Reclaimed Water for irrigation. CONSERVATION home-site, Large Backyard, NO Rear Neighbors! Saltwater POOL offers a Pebbletech Finish, Sun Shelf, and Water Features. Plenty of room for entertaining on the Caged, Paver-Lined Deck and Covered Lanai complete with TV and Ceiling Fans. Great Curb Appeal: Upgraded Stone Elevation, Covered Front Porch, Custom Concrete Curbing around flower beds, High-End Front Door with Glass Insert. One Story, 3-Way Split, Bright & Open, Functional Floor Plan: Impressive Owner's Retreat & En-suite with Dual Walk-in Closets, Dual Vanities, Soaking Tub & Separate Shower. Dream Kitchen: Double Wall Ovens with Convection, Glass Cooktop with Exterior Ventilation, Stainless Appliances & Backsplash, Island with ample seating space, Walk-In Pantry with Custom Shelving. WOOD FLOORS & POLLY SHUTTERS in main living areas, GRANITE & Cabinet Hardware throughout, Ceiling Fans/Lights with Dimmer Controls, Upgraded Light Fixtures with Edison Bulbs, Formal Dining with Crown Molding, Large Great Room with Sliders to the lanai, Craft Closet with Built-In Desk & Cabinetry. Built-In Drop Zone for keys, bags, jackets, etc. Jack-N-Jill Bathroom shared between two Tucked-Away bedrooms. Spacious bedroom & bathroom located towards the front of the home could serve as the perfect guest suite, home office or den. Indoor Laundry Room comes complete with Washer, Dryer & Utility Sink. Garage: Water Softener Pre-Plumb, Expoxy Finish Floors, Coded Entry Pad and 3 Ceiling Storage Racks. EXTRAS: Tall Baseboards, High Ceilings, Tip-Out Drawers for additional storage, Upgraded Light Fixtures with Edison Bulbs, Listello Tile, In-Wall Pest Defense, Wired for Security, Exterior Flood Lights, Mid & Lower Wall Cable outlets, TV Mounts, Electric Outlets in Soffits for holiday lights, Double Pane Low-E Windows. Zoned for Highly Rated IB Schools!!! Community offers: Clubhouse, Walking Trail, Playground, Pool, Soccer Field, Tennis, Basketball, Volleyball Courts, Neighborhood Events.
Location
State FL
County Pasco
Community Dupree Lakes
Zoning MPUD
Rooms
Other Rooms Attic, Formal Dining Room Separate, Great Room, Inside Utility
Interior
Interior Features Ceiling Fans(s), Crown Molding, High Ceilings, In Wall Pest System, Kitchen/Family Room Combo, Open Floorplan, Split Bedroom, Stone Counters
Heating Electric
Cooling Central Air
Flooring Carpet, Ceramic Tile, Hardwood, Epoxy
Fireplace false
Appliance Built-In Oven, Convection Oven, Cooktop, Dishwasher, Dryer, Microwave, Washer
Laundry Laundry Room
Exterior
Exterior Feature Irrigation System, Sidewalk, Sliding Doors
Garage Garage Door Opener
Garage Spaces 3.0
Pool In Ground, Salt Water, Screen Enclosure
Community Features Deed Restrictions, Playground, Pool, Sidewalks, Tennis Courts
Utilities Available Electricity Connected, Phone Available, Sprinkler Recycled, Street Lights
Amenities Available Basketball Court, Clubhouse, Park, Playground, Pool, Tennis Court(s)
Waterfront false
View Trees/Woods
Roof Type Shingle
Parking Type Garage Door Opener
Attached Garage true
Garage true
Private Pool Yes
Building
Lot Description Conservation Area, Sidewalk
Entry Level One
Foundation Slab
Lot Size Range Up to 10,889 Sq. Ft.
Builder Name Beazer
Sewer Public Sewer
Water Public
Structure Type Block,Stucco
New Construction false
Construction Status Financing,Inspections
Schools
Elementary Schools Pine View Elementary-Po
Middle Schools Pine View Middle-Po
High Schools Land O' Lakes High-Po
Others
Pets Allowed Yes
HOA Fee Include Pool
Senior Community No
Ownership Fee Simple
Monthly Total Fees $6
Acceptable Financing Cash, Conventional, FHA, VA Loan
Membership Fee Required Required
Listing Terms Cash, Conventional, FHA, VA Loan
Special Listing Condition None
Read Less Info
Want to know what your home might be worth? Contact us for a FREE valuation!

Our team is ready to help you sell your home for the highest possible price ASAP

© 2024 My Florida Regional MLS DBA Stellar MLS. All Rights Reserved.
Bought with REALTY ONE GROUP ADVANTAGE

"My job is to find and attract mastery-based agents to the office, protect the culture, and make sure everyone is happy! "






