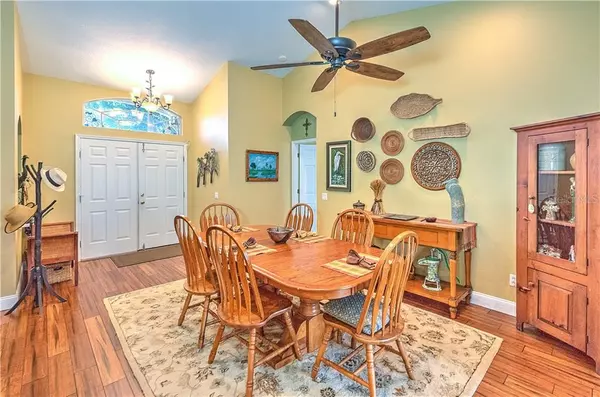$336,000
$334,900
0.3%For more information regarding the value of a property, please contact us for a free consultation.
4 Beds
2 Baths
1,936 SqFt
SOLD DATE : 09/01/2020
Key Details
Sold Price $336,000
Property Type Single Family Home
Sub Type Single Family Residence
Listing Status Sold
Purchase Type For Sale
Square Footage 1,936 sqft
Price per Sqft $173
Subdivision Collier Place
MLS Listing ID T3254047
Sold Date 09/01/20
Bedrooms 4
Full Baths 2
HOA Fees $67/ann
HOA Y/N Yes
Year Built 1998
Annual Tax Amount $2,744
Lot Size 10,018 Sqft
Acres 0.23
Property Description
GATED ENCLAVE of COLLIER PLACE with just 69 homes offers a RARE OPPORTUNITY!! Welcome to the PERFECT SPLIT BEDROOM, OPEN FLOOR PLAN with 4 BEDROOMS, 2 BATHS, a 3-CAR GARAGE with a HUGE SCREENED SALTWATER POOL situated on an extra-large home site on peaceful POND FRONTAGE!! You’ll love the easy care, hand-scraped, tongue & groove Bamboo wood floors & volume ceilings throughout the main living areas. One glance & it’s obvious that the seller’s spared no expense ($65K) on the BRAND NEW KITCHEN that is the heart of the home & features Level 3 GRANITE, NEW 42” soft WHITE cabinets with crown molding, slide-out shelves, soft close doors, double pantries, dimmable LED task lighting & drawers galore! Handsome NEW black STAINLESS APPLIANCES including a dual convection oven, dishwasher, microwave & French style refrigerator with separate deli drawer & lower freezer adorn the new kitchen. Friends & family will gather around the HUGE KITCHEN ISLAND with a farmhouse style sink, 10-stage, on-demand water filter & pendant lights! The NEW CABINETS extend into the laundry room with newer washer & dryer transforming it into a Butler’s Pantry with DUAL PANTRIES with slide out shelves, a sink, folding area & overhead cabinets offering loads of extra storage. The kitchen is open to the family room & the EXPANSIVE SCREENED & partially covered LANAI complete with a large SPARKLING SALTWATER POOL!! The master bedroom with wood floors offers an ensuite with walk-in closets, garden tub, dual sinks, upgraded fixtures & a walk-in shower! Three additional bedrooms on the opposite side of the home share a sparkling UPDATED GUEST BATH that doubles as a pool bath!! NEW HURRICANE resistant DUAL PANE WINDOWS THROUGHOUT means lower utility bills. BRAND NEW DIMENSIONAL ROOF (July 2020) includes a TRANSFERRABLE WARRANTY!! BRYANT HEAT PUMP HVAC SYSTEM is 2 years new!! Walk to the popular Land O Lakes Rec Center with 79 acres of FUN that offers a skate park, gym, baseball/softball fields, dog park, picnic area, indoor & outdoor basketball courts, a Rec center, football & soccer fields, tennis, volleyball, a swimming pool & playgrounds with a public library right next door! Enjoy 18 holes of championship golf right across the street in Plantation Palms! Top-rated schools, Publix & Tampa Prime outlet mall are minutes away!
Location
State FL
County Pasco
Community Collier Place
Zoning 0PUD
Rooms
Other Rooms Attic, Family Room, Great Room, Inside Utility
Interior
Interior Features Cathedral Ceiling(s), Ceiling Fans(s), Eat-in Kitchen, High Ceilings, Kitchen/Family Room Combo, Living Room/Dining Room Combo, Open Floorplan, Split Bedroom, Stone Counters, Vaulted Ceiling(s), Walk-In Closet(s), Window Treatments
Heating Central, Electric, Heat Pump
Cooling Central Air
Flooring Carpet, Concrete, Epoxy, Wood
Fireplace false
Appliance Convection Oven, Dishwasher, Disposal, Dryer, Electric Water Heater, Microwave, Refrigerator, Washer, Water Filtration System
Laundry Inside, Laundry Room
Exterior
Exterior Feature Dog Run, Fence, Irrigation System, Lighting, Rain Gutters, Sidewalk, Sliding Doors, Sprinkler Metered
Garage Garage Door Opener
Garage Spaces 3.0
Pool Gunite, In Ground, Lighting, Salt Water, Screen Enclosure
Community Features Deed Restrictions, Gated, Sidewalks, Waterfront
Utilities Available BB/HS Internet Available, Cable Available, Cable Connected, Electricity Connected, Public, Sprinkler Meter, Street Lights, Underground Utilities
Amenities Available Fence Restrictions, Gated
Waterfront true
Waterfront Description Pond
View Y/N 1
View Water
Roof Type Shingle
Parking Type Garage Door Opener
Attached Garage true
Garage true
Private Pool Yes
Building
Lot Description In County, Level, Sidewalk, Paved
Entry Level One
Foundation Slab
Lot Size Range Up to 10,889 Sq. Ft.
Sewer Public Sewer
Water Public
Architectural Style Contemporary, Florida
Structure Type Block,Stucco
New Construction false
Schools
Elementary Schools Lake Myrtle Elementary-Po
Middle Schools Charles S. Rushe Middle-Po
High Schools Sunlake High School-Po
Others
Pets Allowed Yes
Senior Community No
Ownership Fee Simple
Monthly Total Fees $67
Acceptable Financing Cash, Conventional, FHA, VA Loan
Membership Fee Required Required
Listing Terms Cash, Conventional, FHA, VA Loan
Special Listing Condition None
Read Less Info
Want to know what your home might be worth? Contact us for a FREE valuation!

Our team is ready to help you sell your home for the highest possible price ASAP

© 2024 My Florida Regional MLS DBA Stellar MLS. All Rights Reserved.
Bought with COLDWELL BANKER RESIDENTIAL

"My job is to find and attract mastery-based agents to the office, protect the culture, and make sure everyone is happy! "






