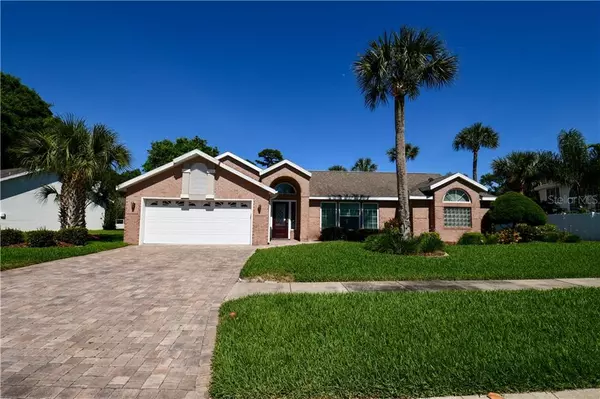$307,500
$324,900
5.4%For more information regarding the value of a property, please contact us for a free consultation.
3 Beds
2 Baths
1,856 SqFt
SOLD DATE : 05/29/2020
Key Details
Sold Price $307,500
Property Type Single Family Home
Sub Type Single Family Residence
Listing Status Sold
Purchase Type For Sale
Square Footage 1,856 sqft
Price per Sqft $165
Subdivision Countryside Pud Unit 12B
MLS Listing ID O5854052
Sold Date 05/29/20
Bedrooms 3
Full Baths 2
HOA Fees $37/qua
HOA Y/N Yes
Year Built 1990
Annual Tax Amount $2,130
Lot Size 10,454 Sqft
Acres 0.24
Property Description
Immaculate 3 bedroom 2 bath pool home. Upgrades galore! Newer roof and AC system. All new duct work and insulation in 2017. New PGT WinGard hurricane impact windows and sliders throughout. New Pella front door and side window in 2019. New pool solar system installed in 2019. Upgraded garage door is insulated and impact rated. Door opener has also been renewed. This was the model home for Waterbridge II. So the garage is finished and insulated with air conditioner vents and carpeted. Ideal for the hobbyist to work in during the hot summer months. Upgraded hot water heater Master bathroom remodeled with new shower glass, jetted tub, grab bars, dual sinks, extra storage, solid wood cabinets, ADA toilet. 2nd bathroom remodeled with new tub, modern style tile on walls and floor, new sink and cabinet, ADA toilet. Full custom kitchen installed by Creative Touch. Silestone countertops throughout. Solid wood cabinets with soft close drawers even soft close cabinet shelves. Includes wall oven, wall microwave, extra large drop in range top and warming drawer. French door fridge/freezer stays. Breakfast bar with seating for up to 3 people. New garbage disposal in 2019. Kitchen diner with bench seating and drawer storage under bench also display cabinets with lots of drawer and cabinet storage. Full wet bar with wine fridge (stays) and seating for 3 people. Living room has fireplace with large accent mirror and benches either side. Also a 3 panel pocket slider for wide open access to the pool area. Family room is large with large accent mirror with shelf. Large deep pool with water fall hot tub on raised deck with space for loungers. Home backs onto lush common area with citrus trees. All custom drapes stay. A very well loved and kept home in an excellently maintained neighborhood with great neighbors all around. Owner has access to 2 swimming pools, community center, tennis, basketball and RV storage area. This home will not last long in a very much sought after neighborhood in the heart of Port Orange convenient to shopping, activities, 10 minutes from the beach. Walk-in clinic and emergency room within walking distance.
Location
State FL
County Volusia
Community Countryside Pud Unit 12B
Zoning SFR
Interior
Interior Features Other, Wet Bar
Heating Central, Natural Gas
Cooling Central Air
Flooring Carpet, Tile
Fireplaces Type Family Room
Fireplace true
Appliance Disposal, Microwave, Range, Refrigerator
Exterior
Exterior Feature Other
Garage Spaces 2.0
Pool Other, Solar Heat
Utilities Available Public
Amenities Available Clubhouse
Roof Type Shingle
Porch Screened
Attached Garage true
Garage true
Private Pool Yes
Building
Entry Level One
Foundation Slab
Lot Size Range Up to 10,889 Sq. Ft.
Sewer Public Sewer
Water Public
Structure Type Stucco
New Construction false
Others
Pets Allowed Yes
HOA Fee Include Pool,Maintenance Grounds
Senior Community No
Ownership Fee Simple
Monthly Total Fees $46
Acceptable Financing Cash, Conventional, FHA, VA Loan
Membership Fee Required Required
Listing Terms Cash, Conventional, FHA, VA Loan
Special Listing Condition None
Read Less Info
Want to know what your home might be worth? Contact us for a FREE valuation!

Our team is ready to help you sell your home for the highest possible price ASAP

© 2024 My Florida Regional MLS DBA Stellar MLS. All Rights Reserved.
Bought with STELLAR NON-MEMBER OFFICE

"My job is to find and attract mastery-based agents to the office, protect the culture, and make sure everyone is happy! "






